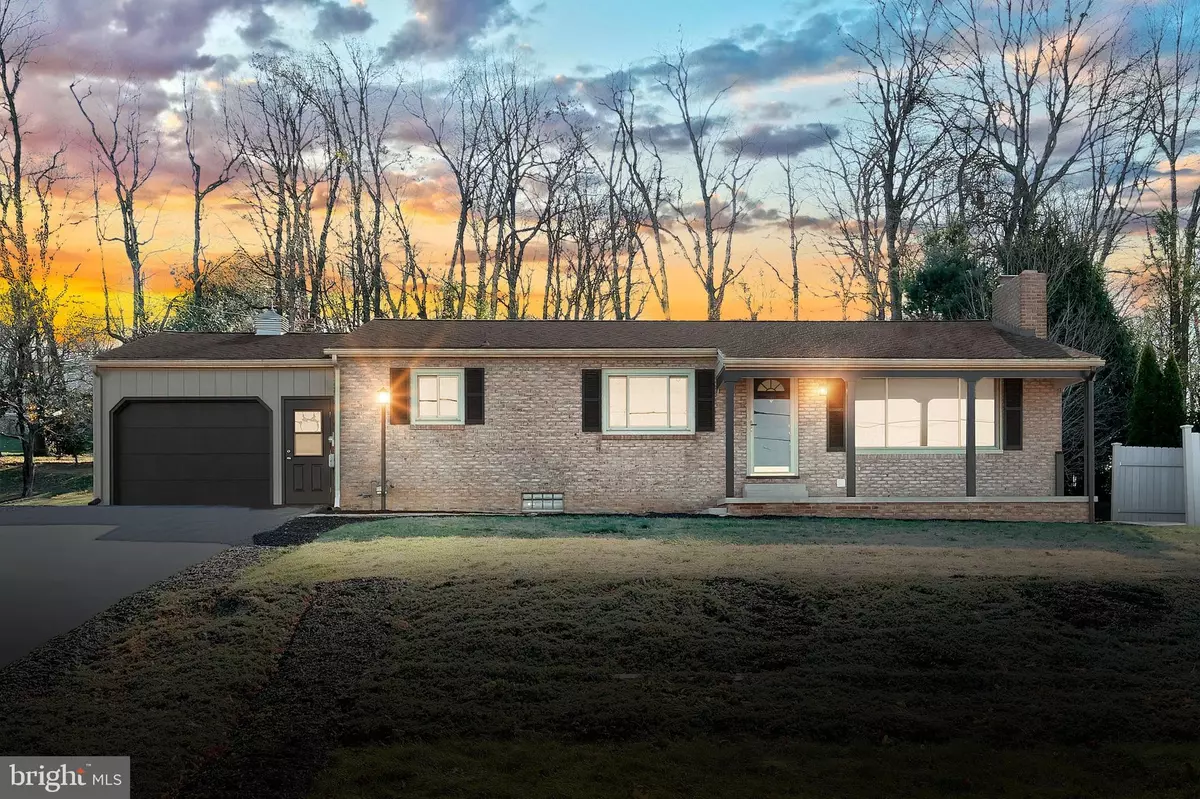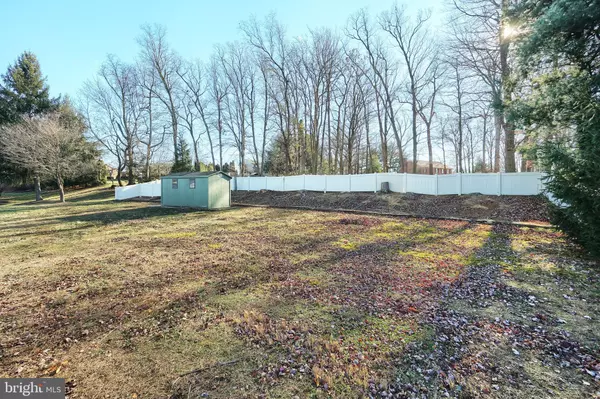$319,900
$319,900
For more information regarding the value of a property, please contact us for a free consultation.
3 Beds
2 Baths
1,548 SqFt
SOLD DATE : 01/10/2025
Key Details
Sold Price $319,900
Property Type Single Family Home
Sub Type Detached
Listing Status Sold
Purchase Type For Sale
Square Footage 1,548 sqft
Price per Sqft $206
Subdivision Northview Acres
MLS Listing ID PAYK2072660
Sold Date 01/10/25
Style Ranch/Rambler
Bedrooms 3
Full Baths 2
HOA Y/N N
Abv Grd Liv Area 1,548
Originating Board BRIGHT
Year Built 1961
Annual Tax Amount $5,036
Tax Year 2024
Lot Size 0.344 Acres
Acres 0.34
Property Description
Yesterday's solid construction with a modern floor plan is what you will find in this totally remodeled ranch style home. Situated in a quiet neighborhood, minutes from the Maryland line and convenient to major retailers and restaurants. This Beautiful 3 bedroom, 2 bath home offers a Large Eat in Kitchen with Quartz Countertops, Stainless Steel Appliances all open to the Large Living Room with a Fireplace! There is an additional room that would make a great nursery or office. The huge lower level with its own exit offers natural light and would be ideal for that Rec Room you have been dreaming of or a workshop. Within walking distance Young's Woods Lions Park offers playgrounds, walking trails and more. Love the outdoors? Codorus State Park is only 1.5 miles away offering boating and boat rentals, hiking, fishing piers and a swimming pool.
Location
State PA
County York
Area Penn Twp (15244)
Zoning RESIDENTIAL
Rooms
Other Rooms Living Room, Bedroom 2, Bedroom 3, Kitchen, Bedroom 1, Office, Bathroom 2, Full Bath
Basement Full, Outside Entrance, Poured Concrete, Unfinished, Windows
Main Level Bedrooms 3
Interior
Interior Features Built-Ins, Carpet, Ceiling Fan(s), Wood Floors
Hot Water Natural Gas
Heating Baseboard - Hot Water
Cooling Central A/C, Ceiling Fan(s)
Flooring Hardwood
Fireplaces Number 1
Fireplaces Type Brick, Wood
Equipment Dishwasher, Microwave, Stainless Steel Appliances, Oven/Range - Electric
Fireplace Y
Window Features Double Pane
Appliance Dishwasher, Microwave, Stainless Steel Appliances, Oven/Range - Electric
Heat Source Natural Gas
Laundry Main Floor
Exterior
Exterior Feature Patio(s), Porch(es)
Parking Features Additional Storage Area, Oversized, Garage - Front Entry
Garage Spaces 3.0
Water Access N
View Mountain
Roof Type Shingle
Accessibility None
Porch Patio(s), Porch(es)
Attached Garage 1
Total Parking Spaces 3
Garage Y
Building
Story 1
Foundation Block, Active Radon Mitigation
Sewer Public Sewer
Water Public
Architectural Style Ranch/Rambler
Level or Stories 1
Additional Building Above Grade, Below Grade
New Construction N
Schools
High Schools South Western
School District South Western
Others
Senior Community No
Tax ID 44-000-14-0006-00-00000
Ownership Fee Simple
SqFt Source Assessor
Acceptable Financing Cash, Conventional, FHA, USDA, VA
Listing Terms Cash, Conventional, FHA, USDA, VA
Financing Cash,Conventional,FHA,USDA,VA
Special Listing Condition Standard
Read Less Info
Want to know what your home might be worth? Contact us for a FREE valuation!

Our team is ready to help you sell your home for the highest possible price ASAP

Bought with Jason Forry • RE/MAX Quality Service, Inc.
"My job is to find and attract mastery-based agents to the office, protect the culture, and make sure everyone is happy! "







