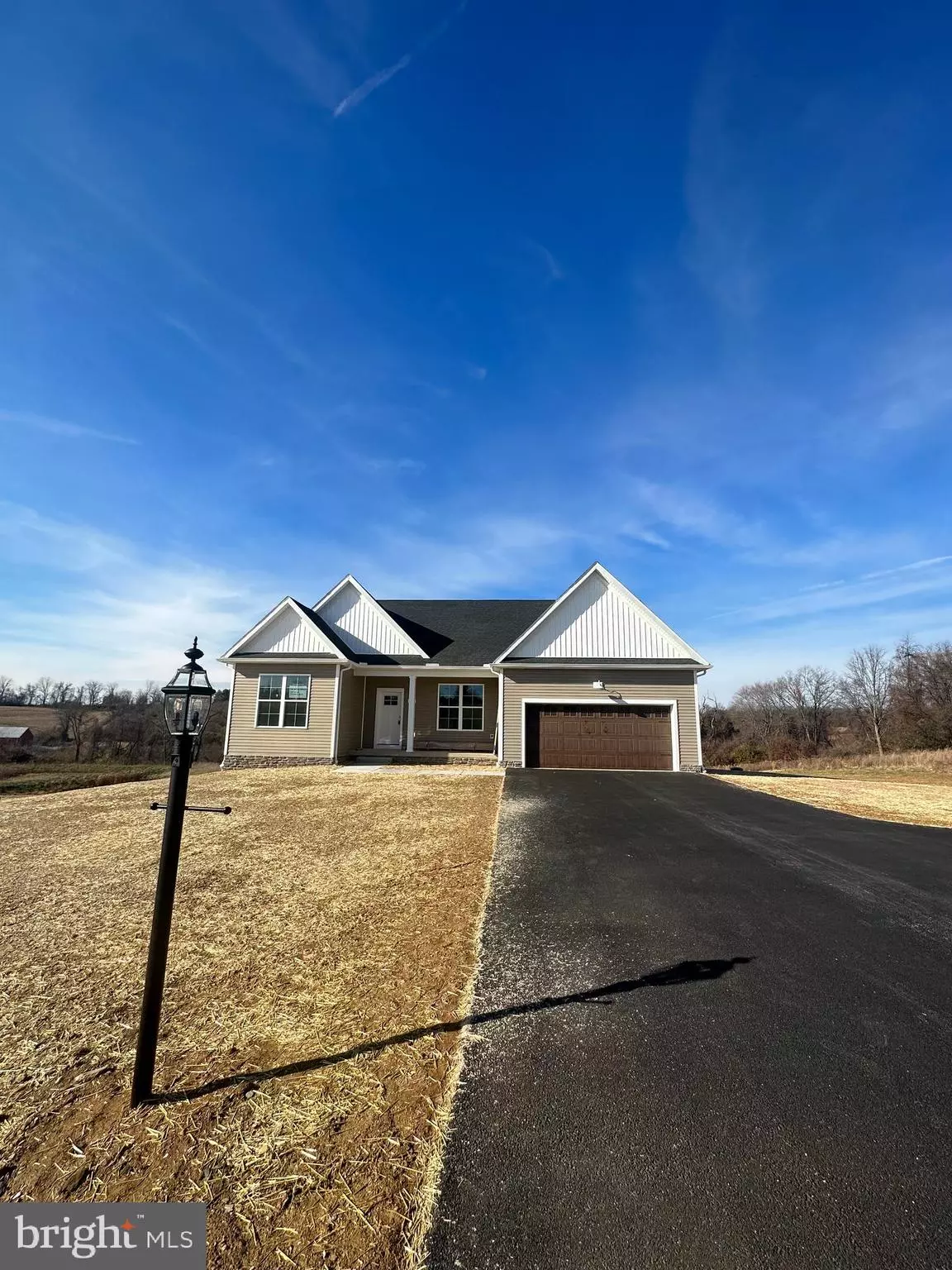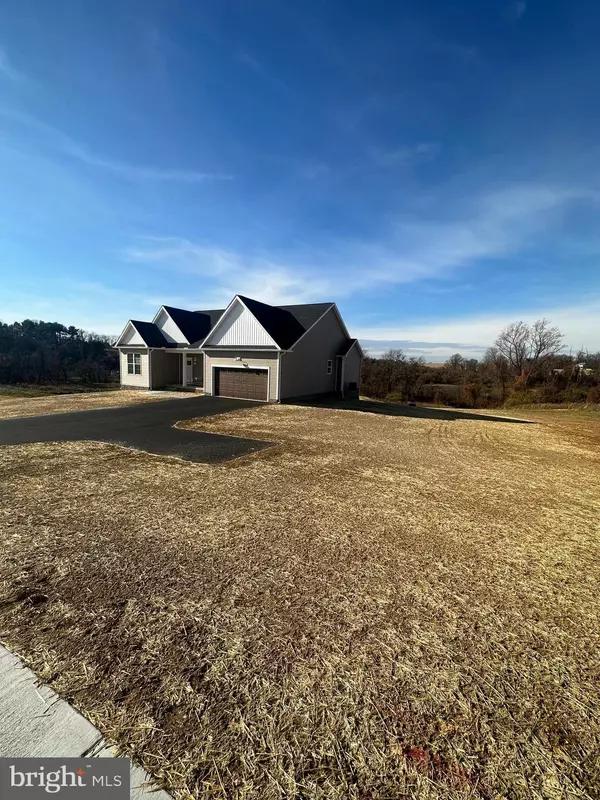3 Beds
2 Baths
1,950 SqFt
3 Beds
2 Baths
1,950 SqFt
OPEN HOUSE
Sat Jan 18, 11:00am - 2:00pm
Sat Jan 25, 11:00am - 2:00pm
Sat Feb 01, 11:00am - 2:00pm
Key Details
Property Type Single Family Home
Sub Type Detached
Listing Status Active
Purchase Type For Sale
Square Footage 1,950 sqft
Price per Sqft $307
Subdivision Steeple Chase
MLS Listing ID PAYK2052824
Style Craftsman,Ranch/Rambler
Bedrooms 3
Full Baths 2
HOA Y/N N
Abv Grd Liv Area 1,950
Originating Board BRIGHT
Year Built 2024
Tax Year 2024
Lot Size 2.222 Acres
Acres 2.22
Property Description
Selecting our preferred lender and title company will make the purchasing experience a breeze. Get competitive rates and service by using Builder's select lender.
Location
State PA
County York
Area West Manheim Twp (15252)
Zoning R
Rooms
Other Rooms Dining Room, Primary Bedroom, Bedroom 2, Kitchen, Foyer, Bedroom 1, Study, Great Room, Laundry, Bathroom 1, Primary Bathroom
Basement Full, Unfinished, Sump Pump, Walkout Level, Poured Concrete, Rear Entrance
Main Level Bedrooms 3
Interior
Interior Features Breakfast Area, Carpet, Efficiency, Floor Plan - Open, Kitchen - Island, Bathroom - Soaking Tub, Bathroom - Tub Shower, Walk-in Closet(s), Ceiling Fan(s), Pantry, Upgraded Countertops, Recessed Lighting
Hot Water Electric
Cooling Energy Star Cooling System, Central A/C, Ceiling Fan(s)
Flooring Carpet, Luxury Vinyl Plank
Fireplaces Number 1
Equipment Built-In Microwave, Dishwasher, Oven/Range - Electric, Stainless Steel Appliances
Fireplace Y
Window Features Screens,Energy Efficient
Appliance Built-In Microwave, Dishwasher, Oven/Range - Electric, Stainless Steel Appliances
Heat Source Propane - Leased
Exterior
Parking Features Garage - Front Entry, Inside Access, Garage Door Opener
Garage Spaces 4.0
Utilities Available Cable TV Available
Water Access N
Roof Type Architectural Shingle
Accessibility None
Attached Garage 2
Total Parking Spaces 4
Garage Y
Building
Story 1
Foundation Concrete Perimeter
Sewer On Site Septic
Water Well
Architectural Style Craftsman, Ranch/Rambler
Level or Stories 1
Additional Building Above Grade
Structure Type 9'+ Ceilings,Cathedral Ceilings
New Construction Y
Schools
School District South Western
Others
Pets Allowed Y
Senior Community No
Tax ID NO TAX RECORD
Ownership Fee Simple
SqFt Source Estimated
Acceptable Financing Cash, Conventional, FHA, VA, Other
Listing Terms Cash, Conventional, FHA, VA, Other
Financing Cash,Conventional,FHA,VA,Other
Special Listing Condition Standard
Pets Allowed Cats OK, Dogs OK

"My job is to find and attract mastery-based agents to the office, protect the culture, and make sure everyone is happy! "







