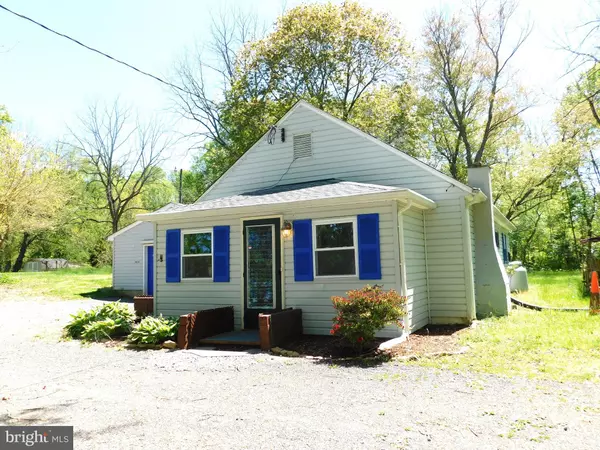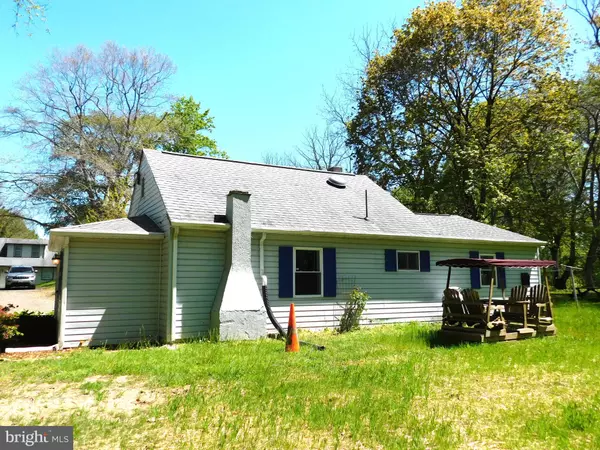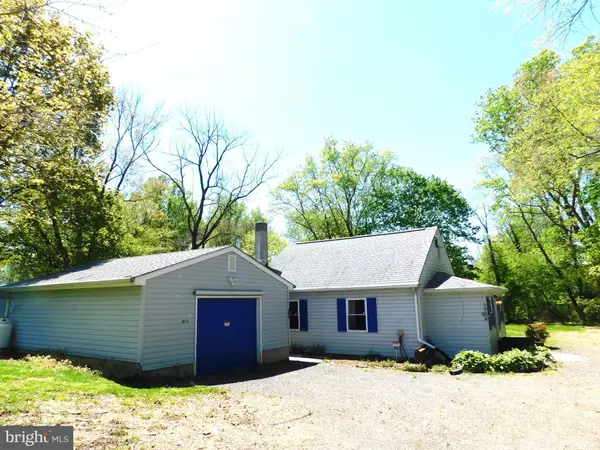2 Beds
1 Bath
948 SqFt
2 Beds
1 Bath
948 SqFt
Key Details
Property Type Single Family Home
Sub Type Detached
Listing Status Active
Purchase Type For Sale
Square Footage 948 sqft
Price per Sqft $294
Subdivision Rising Sun
MLS Listing ID MDCC2012204
Style Bungalow
Bedrooms 2
Full Baths 1
HOA Y/N N
Abv Grd Liv Area 948
Originating Board BRIGHT
Year Built 1946
Annual Tax Amount $1,830
Tax Year 2024
Lot Size 1.640 Acres
Acres 1.64
Property Description
Location
State MD
County Cecil
Zoning RR
Rooms
Other Rooms Living Room, Bedroom 2, Kitchen, Bedroom 1, Laundry, Mud Room, Full Bath
Main Level Bedrooms 2
Interior
Interior Features Ceiling Fan(s), Entry Level Bedroom, Floor Plan - Traditional, Kitchen - Eat-In, Kitchen - Table Space, Bathroom - Tub Shower, Walk-in Closet(s)
Hot Water Bottled Gas
Heating Forced Air
Cooling Central A/C, Ceiling Fan(s)
Flooring Concrete, Laminated
Inclusions all kitchen and laundry appliances; all ceiling fan/light fixtures; LP gas furnace and shelving in garage; all sheds
Equipment Dishwasher, Icemaker, Oven/Range - Gas, Refrigerator, Washer/Dryer Stacked, Water Heater
Fireplace N
Appliance Dishwasher, Icemaker, Oven/Range - Gas, Refrigerator, Washer/Dryer Stacked, Water Heater
Heat Source Oil
Laundry Has Laundry, Dryer In Unit, Washer In Unit, Main Floor
Exterior
Exterior Feature Porch(es), Enclosed
Parking Features Garage - Front Entry, Garage Door Opener, Inside Access
Garage Spaces 4.0
Amenities Available None
Water Access N
View Garden/Lawn, Trees/Woods
Roof Type Composite,Shingle
Accessibility None
Porch Porch(es), Enclosed
Attached Garage 1
Total Parking Spaces 4
Garage Y
Building
Lot Description Front Yard, Landscaping, Level, Rear Yard, SideYard(s), Trees/Wooded
Story 1
Foundation Slab
Sewer On Site Septic
Water Well
Architectural Style Bungalow
Level or Stories 1
Additional Building Above Grade, Below Grade
Structure Type Dry Wall
New Construction N
Schools
Elementary Schools Rising Sun
Middle Schools Rising Sun
High Schools Rising Sun
School District Cecil County Public Schools
Others
HOA Fee Include None
Senior Community No
Tax ID 0806018823
Ownership Fee Simple
SqFt Source Estimated
Special Listing Condition Standard

"My job is to find and attract mastery-based agents to the office, protect the culture, and make sure everyone is happy! "







