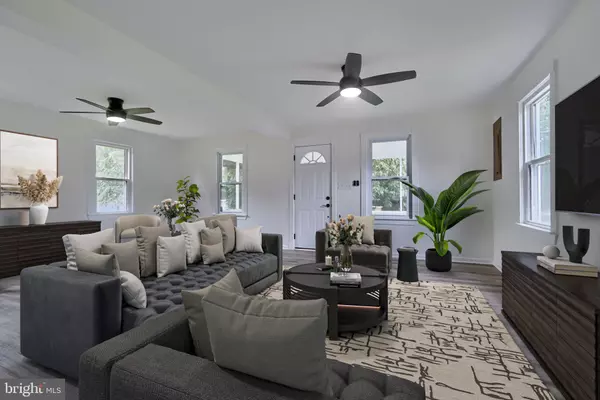3 Beds
2 Baths
1,408 SqFt
3 Beds
2 Baths
1,408 SqFt
Key Details
Property Type Single Family Home
Sub Type Detached
Listing Status Active
Purchase Type For Sale
Square Footage 1,408 sqft
Price per Sqft $291
Subdivision Bayside Beach
MLS Listing ID MDAA2089408
Style Colonial
Bedrooms 3
Full Baths 1
Half Baths 1
HOA Y/N N
Abv Grd Liv Area 1,408
Originating Board BRIGHT
Year Built 1954
Annual Tax Amount $3,759
Tax Year 2024
Lot Size 0.358 Acres
Acres 0.36
Property Description
& tile backsplash, and stainless steel appliances. Experience serenity in the three bedrooms upstairs with its new carpet flooring and fresh paint. plus the updated full bathroom with soaking tub. The rear deck and enclosed front porch is a perfect place for entertaining and outdoor fun. Home is a few steps away to the beautiful water views of Patapsco River and Boyd Pond, and has access to many amenities including beaches, fishing pier, boat ramp picturesque picnic area, and playground. With its ideal location and comfortable living space, this property is a great place to call home. So, schedule your showings today! To help visualize this home’s floor plan and to highlight its potential, virtually staged photos may have been added to this listing
Location
State MD
County Anne Arundel
Zoning R2
Rooms
Other Rooms Living Room, Bedroom 2, Bedroom 3, Kitchen, Bedroom 1, Other, Utility Room, Bathroom 1, Half Bath
Interior
Interior Features Kitchen - Country, Built-Ins, Carpet, Ceiling Fan(s), Combination Dining/Living, Floor Plan - Open, Breakfast Area, Bathroom - Soaking Tub, Upgraded Countertops, Wood Floors
Hot Water Electric
Heating Forced Air
Cooling Central A/C, Ceiling Fan(s)
Flooring Carpet, Luxury Vinyl Plank
Equipment Stainless Steel Appliances
Fireplace N
Window Features Double Hung,Sliding
Appliance Stainless Steel Appliances
Heat Source Electric
Laundry Has Laundry, Main Floor
Exterior
Exterior Feature Porch(es), Deck(s), Enclosed
Water Access Y
View Street
Accessibility None
Porch Porch(es), Deck(s), Enclosed
Garage N
Building
Story 2
Foundation Other
Sewer Septic Exists
Water Well
Architectural Style Colonial
Level or Stories 2
Additional Building Above Grade, Below Grade
Structure Type Dry Wall,Paneled Walls,Plaster Walls
New Construction N
Schools
School District Anne Arundel County Public Schools
Others
Senior Community No
Tax ID 020308029500000
Ownership Fee Simple
SqFt Source Assessor
Security Features Main Entrance Lock
Special Listing Condition REO (Real Estate Owned)

"My job is to find and attract mastery-based agents to the office, protect the culture, and make sure everyone is happy! "







