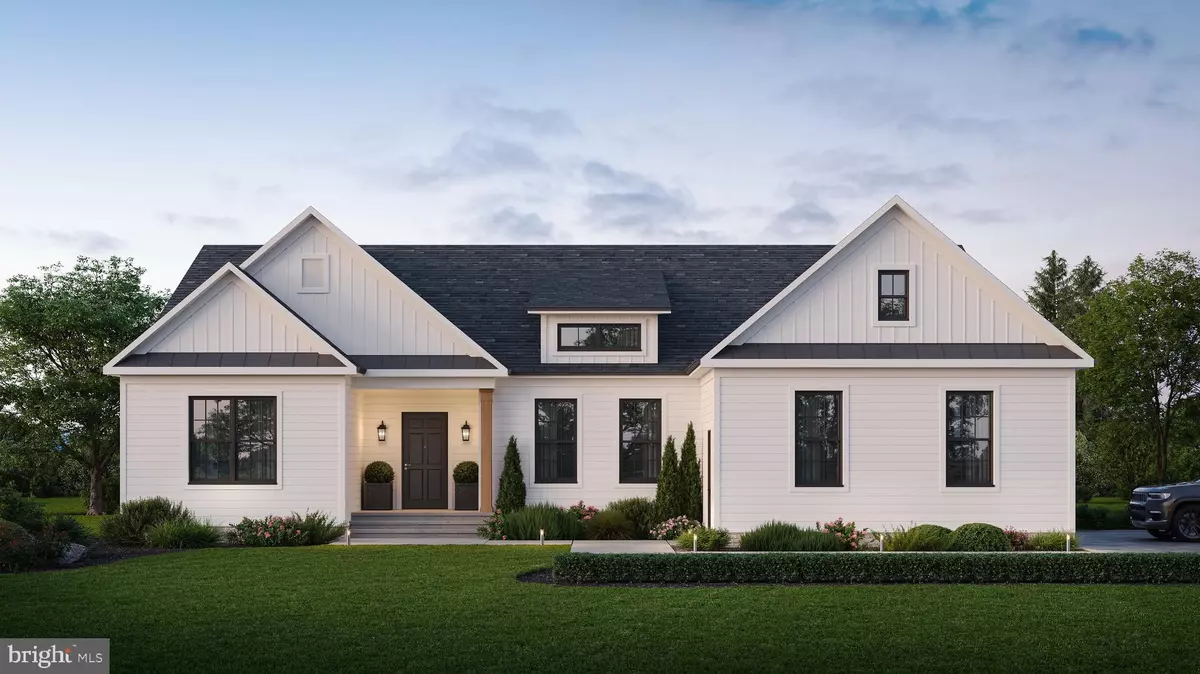
3 Beds
3 Baths
2,654 SqFt
3 Beds
3 Baths
2,654 SqFt
Key Details
Property Type Single Family Home
Sub Type Detached
Listing Status Active
Purchase Type For Sale
Square Footage 2,654 sqft
Price per Sqft $282
Subdivision Camp Geary Estates
MLS Listing ID VAST2031462
Style Farmhouse/National Folk
Bedrooms 3
Full Baths 2
Half Baths 1
HOA Fees $150/qua
HOA Y/N Y
Abv Grd Liv Area 2,654
Originating Board BRIGHT
Annual Tax Amount $8,016
Tax Year 2024
Lot Size 3.280 Acres
Acres 3.28
Property Description
Truly across the street from The Crows Nest Nature Preserve ( think boating, fishing, bird watching) , Minutes from the new Publix Grocery Store and close to Garrisonville Rd for shopping, dining and entertainment. An easy ride to I-95 and major commuter options.
Location
State VA
County Stafford
Zoning A1
Rooms
Other Rooms Living Room, Dining Room, Primary Bedroom, Bedroom 2, Bedroom 3, Kitchen, Family Room, Breakfast Room, Bathroom 2, Primary Bathroom, Half Bath
Basement Unfinished
Main Level Bedrooms 3
Interior
Interior Features Breakfast Area, Entry Level Bedroom, Family Room Off Kitchen, Floor Plan - Open, Kitchen - Eat-In, Kitchen - Island, Kitchen - Table Space, Primary Bath(s), Walk-in Closet(s)
Hot Water Propane
Heating Forced Air
Cooling Central A/C
Fireplaces Number 1
Fireplaces Type Electric
Equipment Dishwasher, Refrigerator, Range Hood, Oven/Range - Gas, Disposal
Fireplace Y
Appliance Dishwasher, Refrigerator, Range Hood, Oven/Range - Gas, Disposal
Heat Source Propane - Leased
Laundry Main Floor
Exterior
Parking Features Garage Door Opener, Garage - Side Entry
Garage Spaces 2.0
Water Access N
View Trees/Woods
Accessibility None
Attached Garage 2
Total Parking Spaces 2
Garage Y
Building
Lot Description Private, Partly Wooded, Trees/Wooded
Story 1
Foundation Concrete Perimeter
Sewer Septic = # of BR
Water Well
Architectural Style Farmhouse/National Folk
Level or Stories 1
Additional Building Above Grade
New Construction Y
Schools
School District Stafford County Public Schools
Others
HOA Fee Include Common Area Maintenance
Senior Community No
Tax ID 40B 5A 136
Ownership Fee Simple
SqFt Source Estimated
Acceptable Financing Cash, Conventional, FHA, VA
Listing Terms Cash, Conventional, FHA, VA
Financing Cash,Conventional,FHA,VA
Special Listing Condition Standard


"My job is to find and attract mastery-based agents to the office, protect the culture, and make sure everyone is happy! "


