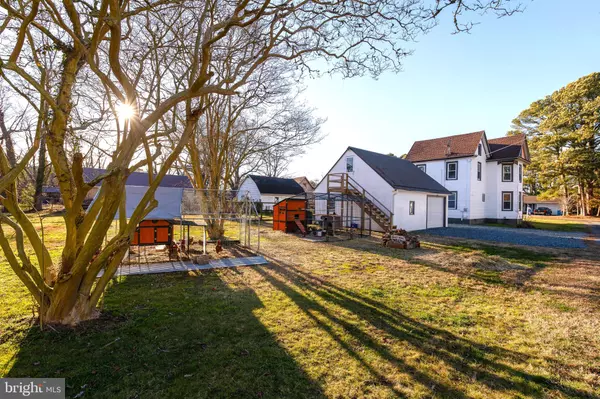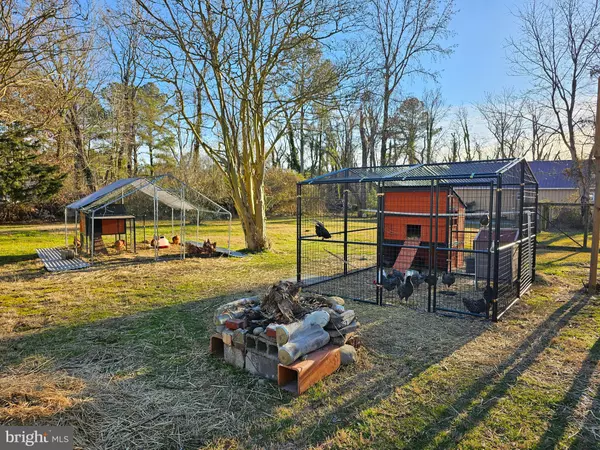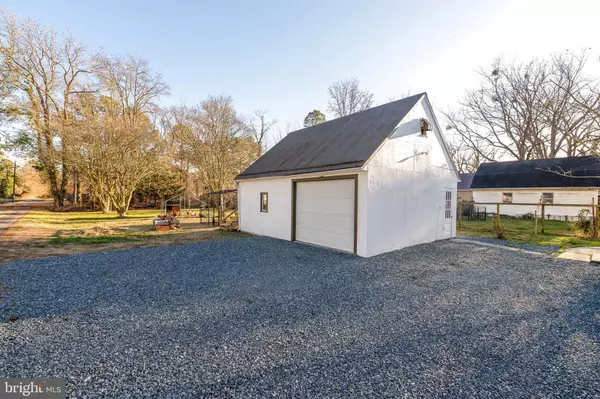
3 Beds
2 Baths
1,540 SqFt
3 Beds
2 Baths
1,540 SqFt
Key Details
Property Type Single Family Home
Sub Type Detached
Listing Status Active
Purchase Type For Sale
Square Footage 1,540 sqft
Price per Sqft $146
Subdivision None Available
MLS Listing ID MDSO2004954
Style Farmhouse/National Folk
Bedrooms 3
Full Baths 2
HOA Y/N N
Abv Grd Liv Area 1,540
Originating Board BRIGHT
Year Built 1890
Annual Tax Amount $722
Tax Year 2024
Lot Size 0.280 Acres
Acres 0.28
Lot Dimensions 0.00 x 0.00
Property Description
Location
State MD
County Somerset
Area Somerset West Of Rt-13 (20-01)
Zoning R
Interior
Interior Features Additional Stairway, Attic, Built-Ins, Carpet, Dining Area, Floor Plan - Traditional, Kitchen - Country, Bathroom - Tub Shower
Hot Water Oil
Heating Baseboard - Hot Water
Cooling Ductless/Mini-Split, Window Unit(s)
Flooring Luxury Vinyl Plank, Carpet
Fireplaces Number 1
Fireplaces Type Brick
Inclusions Refrigerator, Stove, Washer, Dryer, Screens where Present, Existing W/W Carpet, Kitchen Hutch, Chicken Coops Negotiable, Microwave
Equipment Exhaust Fan, Refrigerator, Oven/Range - Gas, Stainless Steel Appliances, Washer - Front Loading, Dryer - Front Loading
Fireplace Y
Window Features Double Pane
Appliance Exhaust Fan, Refrigerator, Oven/Range - Gas, Stainless Steel Appliances, Washer - Front Loading, Dryer - Front Loading
Heat Source Oil
Laundry Main Floor
Exterior
Exterior Feature Porch(es), Wrap Around
Parking Features Additional Storage Area, Garage - Front Entry, Other
Garage Spaces 4.0
Water Access N
Roof Type Shingle,Architectural Shingle
Accessibility 2+ Access Exits
Porch Porch(es), Wrap Around
Total Parking Spaces 4
Garage Y
Building
Lot Description Cleared
Story 2
Foundation Crawl Space, Pillar/Post/Pier, Block
Sewer Public Sewer
Water Public
Architectural Style Farmhouse/National Folk
Level or Stories 2
Additional Building Above Grade, Below Grade
Structure Type Dry Wall,Plaster Walls
New Construction N
Schools
High Schools Crisfield Academy And
School District Somerset County Public Schools
Others
Senior Community No
Tax ID 2012005237
Ownership Fee Simple
SqFt Source Estimated
Acceptable Financing Cash, Conventional
Listing Terms Cash, Conventional
Financing Cash,Conventional
Special Listing Condition Standard


"My job is to find and attract mastery-based agents to the office, protect the culture, and make sure everyone is happy! "







