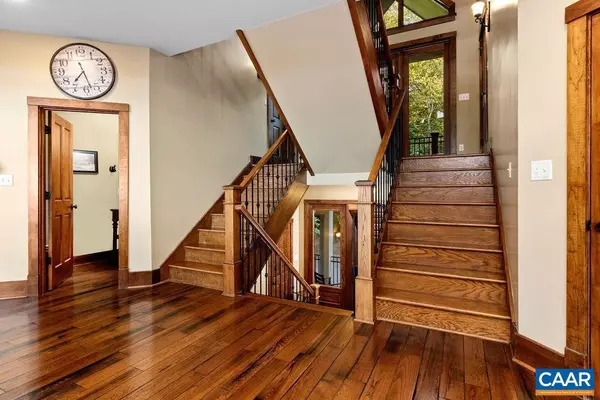9 Beds
10 Baths
7,844 SqFt
9 Beds
10 Baths
7,844 SqFt
Key Details
Property Type Single Family Home
Sub Type Detached
Listing Status Active
Purchase Type For Sale
Square Footage 7,844 sqft
Price per Sqft $197
Subdivision None Available
MLS Listing ID 656084
Style Contemporary
Bedrooms 9
Full Baths 9
Half Baths 1
HOA Fees $2,067/ann
HOA Y/N Y
Abv Grd Liv Area 5,778
Originating Board CAAR
Year Built 2006
Annual Tax Amount $7,638
Tax Year 2024
Lot Size 0.500 Acres
Acres 0.5
Property Description
Location
State VA
County Augusta
Zoning R
Rooms
Other Rooms Dining Room, Kitchen, Family Room, Great Room, Laundry, Loft, Recreation Room, Full Bath, Half Bath, Additional Bedroom
Basement Fully Finished, Full, Walkout Level, Windows
Main Level Bedrooms 2
Interior
Interior Features Entry Level Bedroom, Primary Bath(s)
Heating Heat Pump(s)
Cooling Central A/C, Heat Pump(s)
Flooring Carpet, Ceramic Tile, Laminated
Fireplaces Number 1
Fireplaces Type Gas/Propane
Inclusions All property in house is included, with the exception of, personal items, art and statues.
Equipment Dryer, Washer/Dryer Hookups Only, Washer
Fireplace Y
Window Features Casement,Insulated
Appliance Dryer, Washer/Dryer Hookups Only, Washer
Exterior
Amenities Available Tot Lots/Playground, Security, Bar/Lounge, Beach, Club House, Community Center, Dining Rooms, Exercise Room, Golf Club, Guest Suites, Lake, Meeting Room, Picnic Area, Swimming Pool, Horse Trails, Sauna, Tennis Courts, Transportation Service, Jog/Walk Path
View Mountain, Other, Panoramic
Roof Type Architectural Shingle
Accessibility None
Garage N
Building
Lot Description Landscaping, Private, Secluded, Trees/Wooded
Story 3
Foundation Block
Sewer Public Sewer
Water Public
Architectural Style Contemporary
Level or Stories 3
Additional Building Above Grade, Below Grade
Structure Type 9'+ Ceilings,Vaulted Ceilings,Cathedral Ceilings
New Construction N
Schools
Elementary Schools Guy K. Stump
Middle Schools Stuarts Draft
High Schools Stuarts Draft
School District Augusta County Public Schools
Others
HOA Fee Include Trash,Pool(s),Management,Reserve Funds,Road Maintenance,Snow Removal
Ownership Other
Security Features Security System,Security Gate,Smoke Detector
Special Listing Condition Standard

"My job is to find and attract mastery-based agents to the office, protect the culture, and make sure everyone is happy! "







