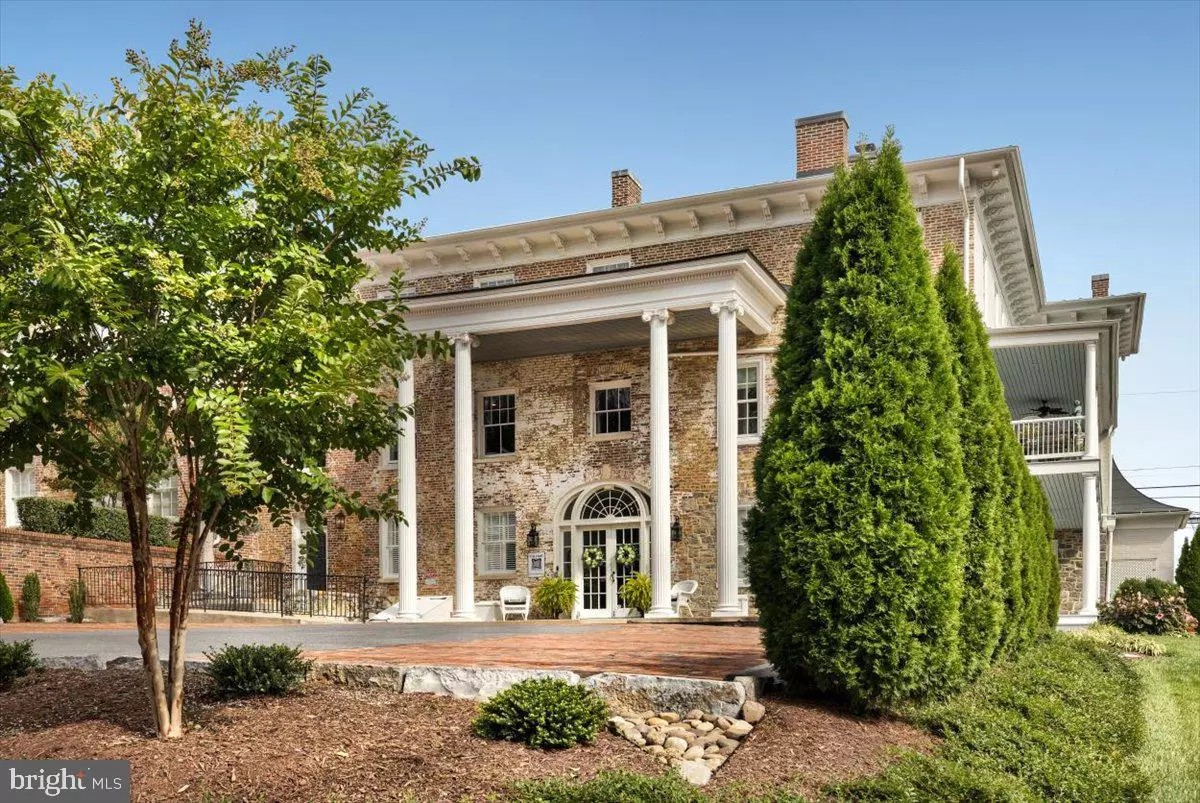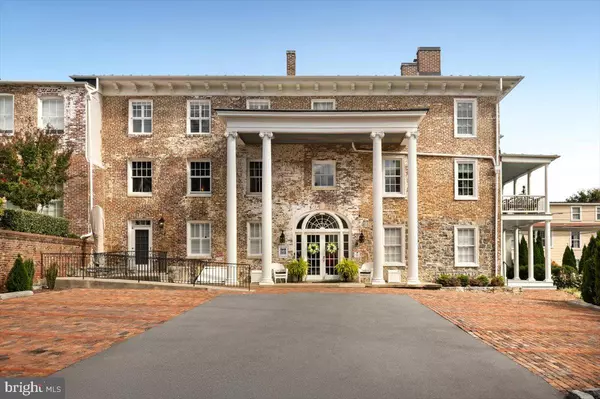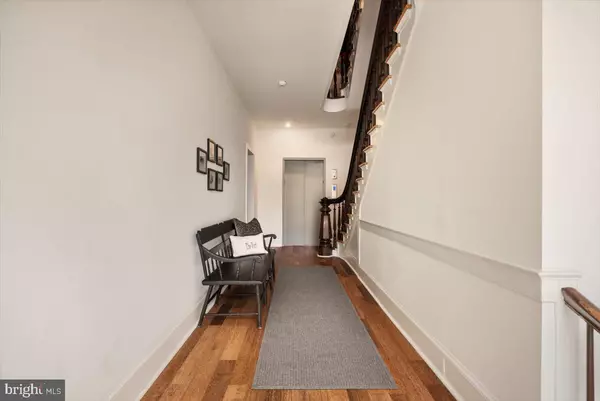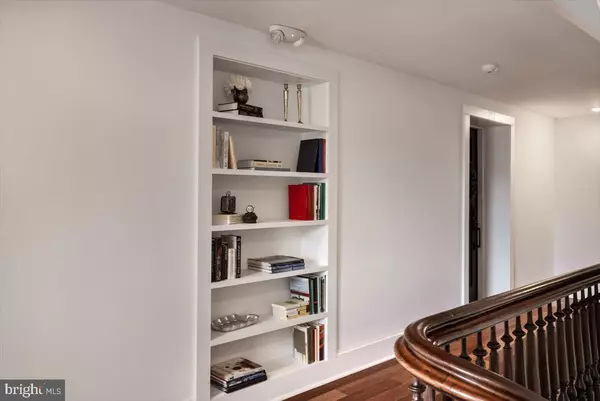2 Beds
2 Baths
1,850 SqFt
2 Beds
2 Baths
1,850 SqFt
Key Details
Property Type Condo
Sub Type Condo/Co-op
Listing Status Active
Purchase Type For Sale
Square Footage 1,850 sqft
Price per Sqft $270
Subdivision Old Fort
MLS Listing ID VAWI2006408
Style Unit/Flat
Bedrooms 2
Full Baths 2
Condo Fees $735/mo
HOA Y/N N
Abv Grd Liv Area 1,850
Originating Board BRIGHT
Year Built 1756
Annual Tax Amount $2,887
Tax Year 2024
Property Description
Built on the foundation of George Washington's headquarters, then turned girls' seminary, the building was pain-stakingly renovated into modern, luxury apartments in 2018-2019, and then formed their condominium association in 2022. Pull into your numbered parking spot and you're steps away from the columned entrance, enter the locked front doors and back in time to the impressive & welcoming foyer. Pass the photos of the building's history on the way to the elevator or up the grande 3-story heart of pine staircase, with individualized rest stops on each floor's hallway. You can enjoy the dog area with your pooch, the beauty in the landscaping surrounding the grounds, the common area patio to host/relax on the outdoor furniture, and store additional items in the detached, oversized garage. Live with your utilities low (water, sewer, pest, trash, lawn care, and insurance are included in the dues), near the heart of the community, with your worries minimal.
Just three blocks from the vibrant Winchester "Walking Mall," up close with the charming local shops, restaurants, the library, the museums, and more. Enjoy the convenience of maintenance-free, single-level living while experiencing a seamless blend of old-world charm and contemporary renovations. Be a part of history at The Fort and make this exclusive residence your own!
Location
State VA
County Winchester City
Zoning HR
Direction West
Rooms
Other Rooms Primary Bedroom, Kitchen, Family Room, Bedroom 1, Office, Bathroom 1, Primary Bathroom
Basement Outside Entrance, Unfinished
Main Level Bedrooms 2
Interior
Interior Features Attic, Bathroom - Walk-In Shower, Bathroom - Tub Shower, Ceiling Fan(s), Combination Kitchen/Living, Combination Kitchen/Dining, Dining Area, Elevator, Entry Level Bedroom, Family Room Off Kitchen, Floor Plan - Open, Kitchen - Island, Pantry, Primary Bath(s), Recessed Lighting, Walk-in Closet(s), Water Treat System, Window Treatments, Wood Floors, Built-Ins, Upgraded Countertops, Other
Hot Water Tankless, Natural Gas
Heating Forced Air, Programmable Thermostat
Cooling Central A/C
Flooring Bamboo, Marble
Inclusions Secured Storage Space in Attic, Garage Space
Equipment Built-In Microwave, Dishwasher, Disposal, Dryer, Refrigerator, Range Hood, Oven - Wall, Stainless Steel Appliances, Washer, Water Heater - Tankless
Furnishings No
Fireplace N
Window Features Wood Frame
Appliance Built-In Microwave, Dishwasher, Disposal, Dryer, Refrigerator, Range Hood, Oven - Wall, Stainless Steel Appliances, Washer, Water Heater - Tankless
Heat Source Natural Gas
Laundry Washer In Unit
Exterior
Exterior Feature Patio(s), Brick
Parking Features Garage - Front Entry, Additional Storage Area
Garage Spaces 2.0
Parking On Site 1
Utilities Available Above Ground, Electric Available, Natural Gas Available, Cable TV
Amenities Available Common Grounds, Elevator, Extra Storage, Library, Picnic Area, Reserved/Assigned Parking, Dog Park
Water Access N
View City
Roof Type Metal
Accessibility Elevator, Level Entry - Main
Porch Patio(s), Brick
Road Frontage City/County
Total Parking Spaces 2
Garage Y
Building
Story 4
Unit Features Garden 1 - 4 Floors
Sewer Public Sewer
Water Public
Architectural Style Unit/Flat
Level or Stories 4
Additional Building Above Grade, Below Grade
Structure Type Dry Wall
New Construction N
Schools
Elementary Schools Call School Board
Middle Schools Call School Board
High Schools John Handley
School District Winchester City Public Schools
Others
Pets Allowed Y
HOA Fee Include Common Area Maintenance,Lawn Care Front,Lawn Care Rear,Lawn Maintenance,Management,Reserve Funds,Water,Ext Bldg Maint,Insurance,Pest Control,Sewer
Senior Community No
Tax ID 173-01-I- 1- 302
Ownership Condominium
Security Features Exterior Cameras,Main Entrance Lock,Smoke Detector,Sprinkler System - Indoor,Carbon Monoxide Detector(s),Fire Detection System
Acceptable Financing Cash, Conventional, VA, FHA
Horse Property N
Listing Terms Cash, Conventional, VA, FHA
Financing Cash,Conventional,VA,FHA
Special Listing Condition Standard
Pets Allowed No Pet Restrictions

"My job is to find and attract mastery-based agents to the office, protect the culture, and make sure everyone is happy! "







