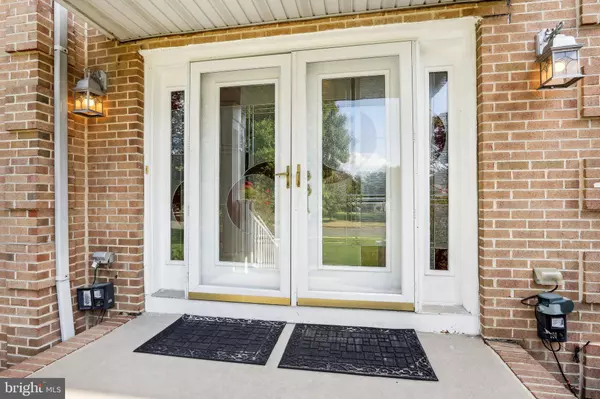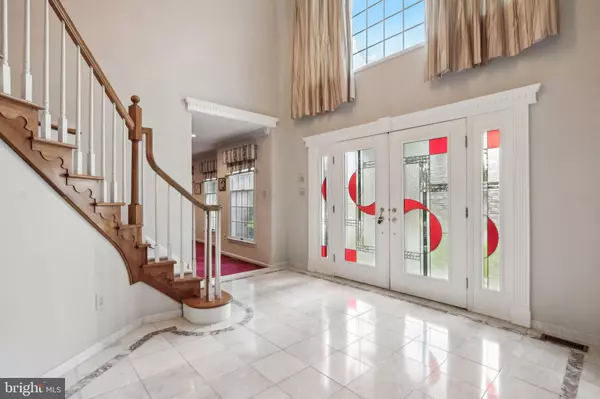
4 Beds
4 Baths
5,662 SqFt
4 Beds
4 Baths
5,662 SqFt
Key Details
Property Type Single Family Home
Sub Type Detached
Listing Status Active
Purchase Type For Sale
Square Footage 5,662 sqft
Price per Sqft $128
Subdivision Wellington Manor
MLS Listing ID NJGL2048210
Style Colonial
Bedrooms 4
Full Baths 3
Half Baths 1
HOA Y/N N
Abv Grd Liv Area 4,062
Originating Board BRIGHT
Year Built 1993
Annual Tax Amount $16,034
Tax Year 2024
Lot Size 0.526 Acres
Acres 0.53
Lot Dimensions 87.00 x 200.00 irr
Property Description
Location
State NJ
County Gloucester
Area Washington Twp (20818)
Zoning R
Rooms
Other Rooms Living Room, Dining Room, Primary Bedroom, Sitting Room, Bedroom 2, Bedroom 3, Bedroom 4, Kitchen, Game Room, Den, Library, Foyer, Breakfast Room, Study, Sun/Florida Room, Laundry, Workshop, Media Room, Bonus Room
Basement Full, Interior Access, Partially Finished
Interior
Interior Features 2nd Kitchen, Wood Floors, Window Treatments, Wet/Dry Bar, Walk-in Closet(s), Upgraded Countertops, Sprinkler System, Sound System, Skylight(s), Recessed Lighting, Primary Bath(s), Bathroom - Jetted Tub, Bathroom - Walk-In Shower, Pantry, Intercom, Formal/Separate Dining Room, Floor Plan - Traditional, Family Room Off Kitchen, Crown Moldings, Central Vacuum, Ceiling Fan(s), Cedar Closet(s)
Hot Water Natural Gas
Heating Forced Air
Cooling Central A/C, Multi Units
Flooring Hardwood, Marble, Carpet
Fireplaces Number 1
Fireplaces Type Gas/Propane
Inclusions Existing refrigerator, gas range, dishwasher, microwave in main kitchen: Existing refrigerator, cook-top, and dishwasher in lower level kitchen. Existing washer, window treatments and blinds throughout, desk in study area on 2nd floor, sectional sofa in basement sitting area, both sectional sofas and end tables in theater room, hi-def projector, projector screen, surround system including subwoofer, and pool table. Existing above-ground pool, hot tub, and gazebo. All in as-is condition.
Fireplace Y
Heat Source Natural Gas
Laundry Washer In Unit, Main Floor, Hookup
Exterior
Parking Features Garage - Side Entry, Garage Door Opener, Inside Access, Oversized
Garage Spaces 6.0
Pool Above Ground
Water Access N
Accessibility None
Attached Garage 3
Total Parking Spaces 6
Garage Y
Building
Lot Description Backs to Trees
Story 2
Foundation Block
Sewer Public Sewer
Water Public
Architectural Style Colonial
Level or Stories 2
Additional Building Above Grade, Below Grade
New Construction N
Schools
School District Washington Township Public Schools
Others
Senior Community No
Tax ID 18-00019 19-00013
Ownership Fee Simple
SqFt Source Estimated
Special Listing Condition Standard


"My job is to find and attract mastery-based agents to the office, protect the culture, and make sure everyone is happy! "







