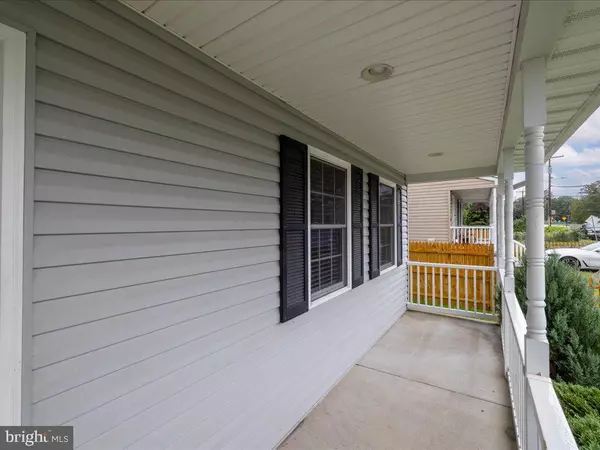4 Beds
4 Baths
1,456 SqFt
4 Beds
4 Baths
1,456 SqFt
Key Details
Property Type Single Family Home
Sub Type Detached
Listing Status Under Contract
Purchase Type For Sale
Square Footage 1,456 sqft
Price per Sqft $315
Subdivision Glenmore
MLS Listing ID MDAA2095814
Style Colonial
Bedrooms 4
Full Baths 3
Half Baths 1
HOA Y/N N
Abv Grd Liv Area 1,456
Originating Board BRIGHT
Year Built 2006
Annual Tax Amount $4,058
Tax Year 2024
Lot Size 6,500 Sqft
Acres 0.15
Property Description
Check out this beautiful 4-Bedroom Colonial in a Prime Glen Burnie Location.
Welcome to your new home! This charming 4-bedroom, 3.5-bath Colonial is perfectly situated in Glen Burnie, offering the perfect balance of relaxation and convenience.
As you approach, the inviting front porch welcomes you to sit and unwind. Step inside to an open-concept main level that seamlessly connects the spacious living room, dining area, and kitchen. The kitchen is a chef's dream, featuring stainless steel appliances, elegant granite countertops, and a convenient pantry. A half bath is also located on the main floor for added convenience.
Upstairs, you'll find a serene primary bedroom with its own en-suite bathroom, along with two additional bedrooms and a full hall bath—ideal for family living or guests.
The finished lower level offers versatile space, perfect as a family room or a fourth bedroom, complete with an additional full bathroom. The laundry room, with extra storage, and walk-out stairs leading to the large backyard add to the home's functionality.
With a spacious driveway that can accommodate up to 4 vehicles, parking is never a concern. Plus, enjoy easy access to shopping, dining, Ritchie Highway, Crain Highway, and the Beltway.
Don't miss the opportunity to make this beautiful home yours! Schedule a viewing today!
Location
State MD
County Anne Arundel
Zoning R5
Rooms
Other Rooms Living Room, Dining Room, Primary Bedroom, Bedroom 2, Bedroom 3, Bedroom 4, Kitchen, Foyer, Laundry, Bathroom 2, Bathroom 3, Primary Bathroom, Half Bath
Basement Full, Fully Finished, Walkout Stairs
Interior
Hot Water Instant Hot Water, Electric
Heating Heat Pump(s)
Cooling Central A/C
Fireplace N
Heat Source Electric
Exterior
Water Access N
Accessibility None
Garage N
Building
Story 3
Foundation Slab
Sewer Public Sewer
Water Public
Architectural Style Colonial
Level or Stories 3
Additional Building Above Grade, Below Grade
New Construction N
Schools
School District Anne Arundel County Public Schools
Others
Senior Community No
Tax ID 020532503703000
Ownership Fee Simple
SqFt Source Assessor
Special Listing Condition Standard

"My job is to find and attract mastery-based agents to the office, protect the culture, and make sure everyone is happy! "







