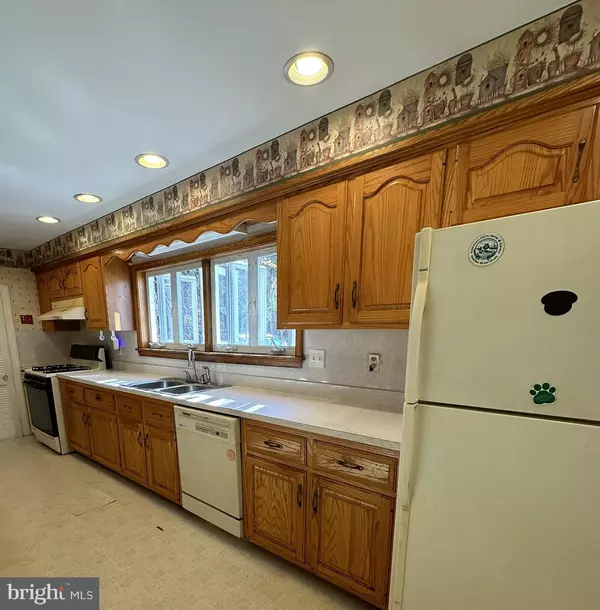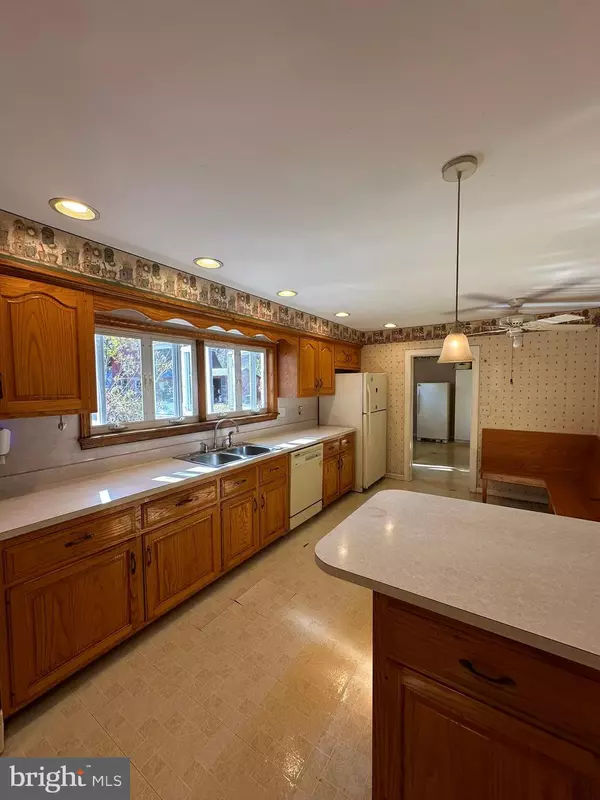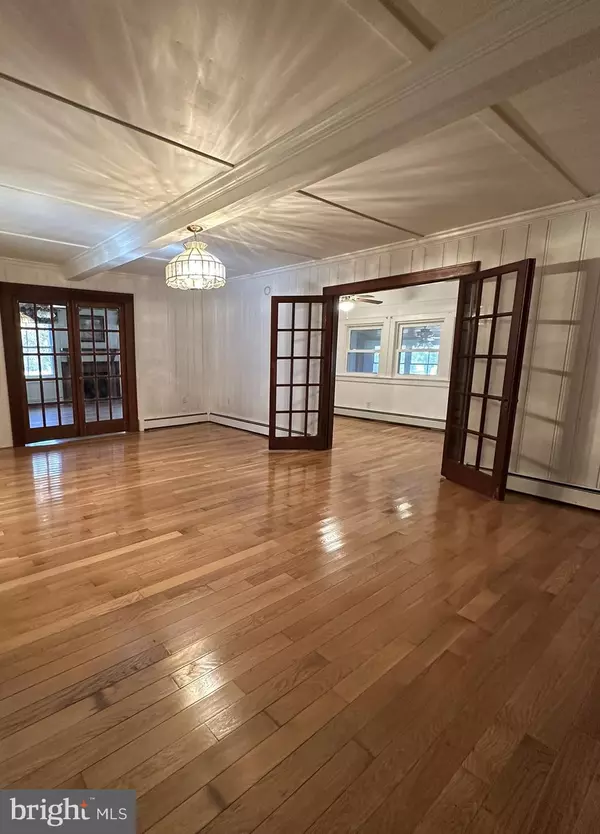3 Beds
2 Baths
3,280 SqFt
3 Beds
2 Baths
3,280 SqFt
Key Details
Property Type Single Family Home
Sub Type Detached
Listing Status Active
Purchase Type For Sale
Square Footage 3,280 sqft
Price per Sqft $144
Subdivision None Available
MLS Listing ID MDKE2004580
Style Ranch/Rambler
Bedrooms 3
Full Baths 2
HOA Y/N N
Abv Grd Liv Area 3,280
Originating Board BRIGHT
Year Built 1920
Annual Tax Amount $3,761
Tax Year 2024
Lot Size 10.010 Acres
Acres 10.01
Property Description
Location
State MD
County Kent
Zoning RR
Rooms
Basement Partial, Unfinished
Main Level Bedrooms 3
Interior
Interior Features Ceiling Fan(s), Crown Moldings, Dining Area, Carpet, Kitchen - Table Space
Hot Water Oil
Heating Baseboard - Hot Water
Cooling None
Flooring Wood
Fireplaces Number 1
Fireplace Y
Heat Source Oil
Laundry Main Floor
Exterior
Water Access N
View Pasture, Trees/Woods
Accessibility None
Garage N
Building
Lot Description Backs to Trees, Level
Story 3
Foundation Brick/Mortar
Sewer On Site Septic
Water Well
Architectural Style Ranch/Rambler
Level or Stories 3
Additional Building Above Grade, Below Grade
New Construction N
Schools
School District Kent County Public Schools
Others
Senior Community No
Tax ID 1506006868
Ownership Fee Simple
SqFt Source Assessor
Special Listing Condition Short Sale

"My job is to find and attract mastery-based agents to the office, protect the culture, and make sure everyone is happy! "







