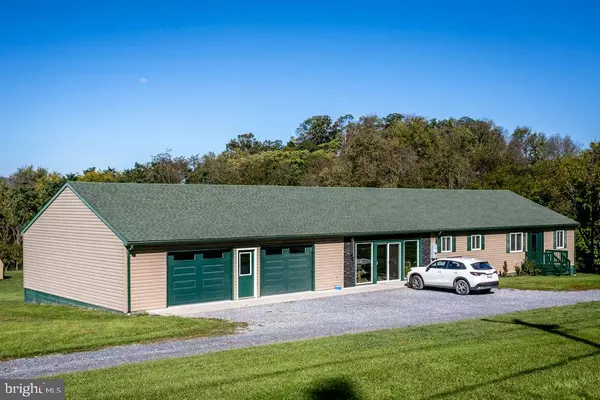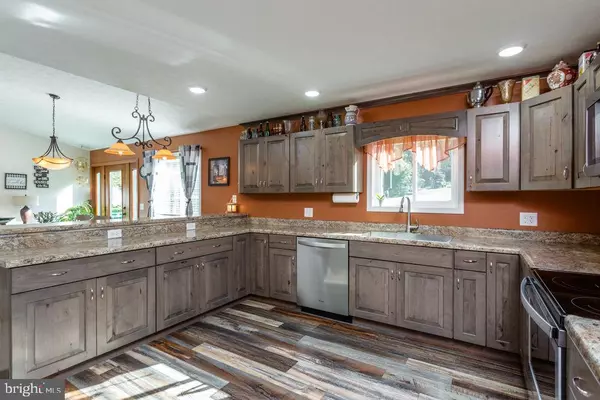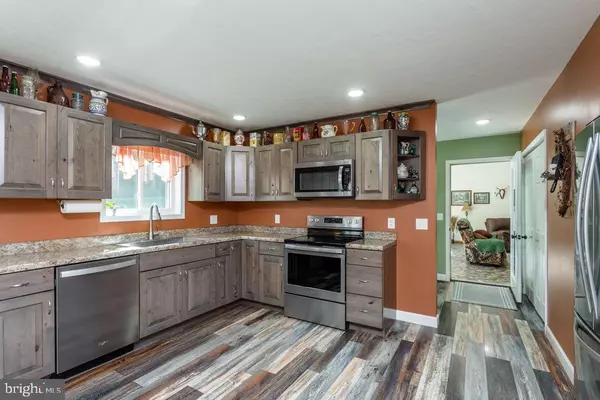3 Beds
2 Baths
2,448 SqFt
3 Beds
2 Baths
2,448 SqFt
Key Details
Property Type Single Family Home
Sub Type Detached
Listing Status Active
Purchase Type For Sale
Square Footage 2,448 sqft
Price per Sqft $260
MLS Listing ID VARO2001824
Style Ranch/Rambler
Bedrooms 3
Full Baths 2
HOA Y/N N
Abv Grd Liv Area 2,448
Originating Board BRIGHT
Year Built 2019
Tax Year 2023
Lot Size 3.000 Acres
Acres 3.0
Property Description
Location
State VA
County Rockingham
Area Rockingham Nw
Zoning A2
Direction East
Rooms
Main Level Bedrooms 3
Interior
Interior Features Bathroom - Tub Shower, Carpet, Ceiling Fan(s), Combination Kitchen/Dining, Crown Moldings, Dining Area, Entry Level Bedroom, Floor Plan - Open, Recessed Lighting, Walk-in Closet(s)
Hot Water Electric
Heating Heat Pump(s)
Cooling Heat Pump(s)
Flooring Carpet, Luxury Vinyl Plank
Inclusions Range, Refrigerator, Dishwasher, Microwave Hood in the kitchen of the main house will convey.
Equipment Dishwasher, Microwave, Oven/Range - Electric, Refrigerator, Washer/Dryer Hookups Only, Water Heater
Fireplace N
Window Features Double Hung,Insulated
Appliance Dishwasher, Microwave, Oven/Range - Electric, Refrigerator, Washer/Dryer Hookups Only, Water Heater
Heat Source Electric
Laundry Hookup
Exterior
Exterior Feature Deck(s), Porch(es)
Parking Features Garage - Front Entry, Garage Door Opener, Oversized
Garage Spaces 5.0
Fence Wire
Pool Above Ground
Utilities Available Cable TV Available, Under Ground
Water Access N
Roof Type Architectural Shingle
Accessibility Level Entry - Main
Porch Deck(s), Porch(es)
Attached Garage 2
Total Parking Spaces 5
Garage Y
Building
Lot Description Front Yard, Open, Rear Yard, Road Frontage
Story 1
Foundation Crawl Space, Block
Sewer Septic Exists
Water Well
Architectural Style Ranch/Rambler
Level or Stories 1
Additional Building Above Grade, Below Grade
Structure Type Cathedral Ceilings,Dry Wall
New Construction N
Schools
Elementary Schools John C. Myers
Middle Schools J. Frank Hillyard
High Schools Broadway
School District Rockingham County Public Schools
Others
Senior Community No
Tax ID 65 A 48D
Ownership Fee Simple
SqFt Source Assessor
Special Listing Condition Standard

"My job is to find and attract mastery-based agents to the office, protect the culture, and make sure everyone is happy! "







