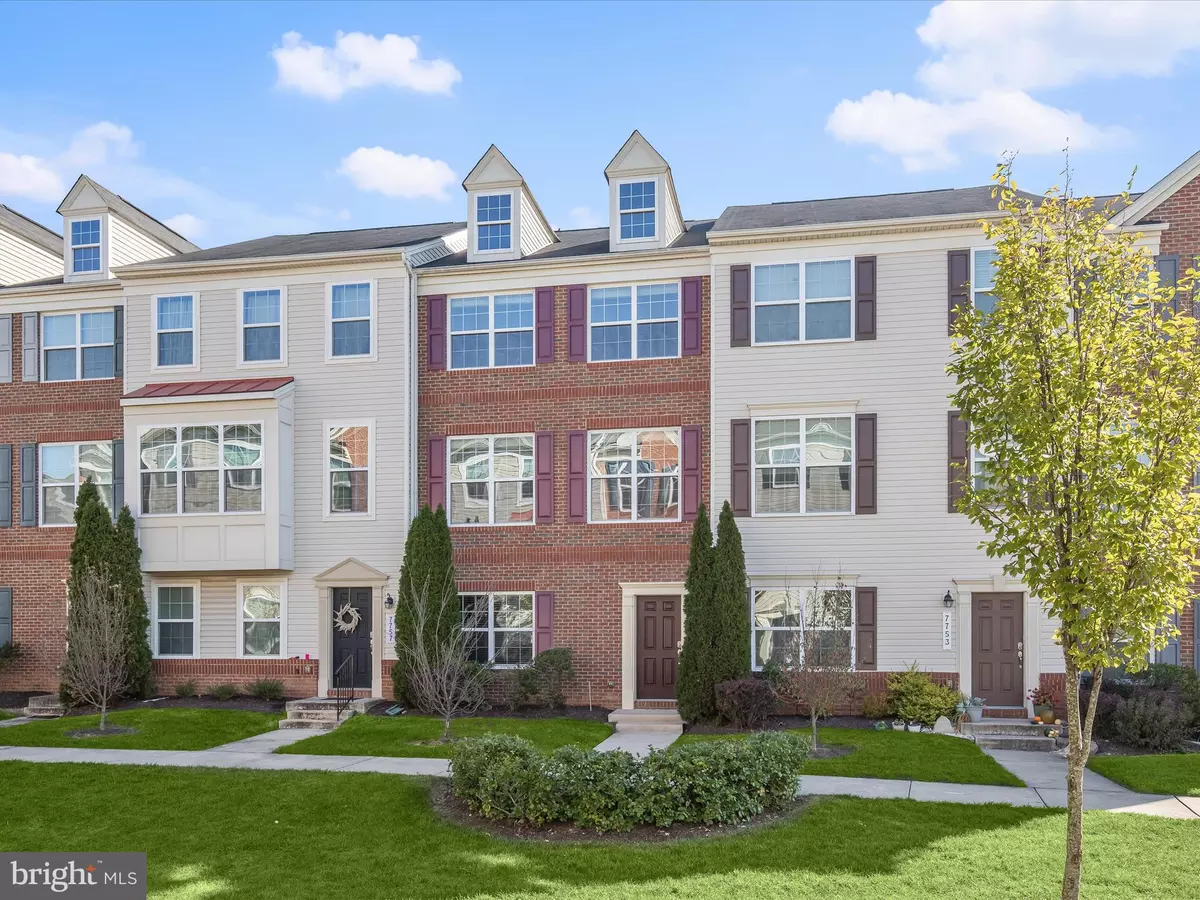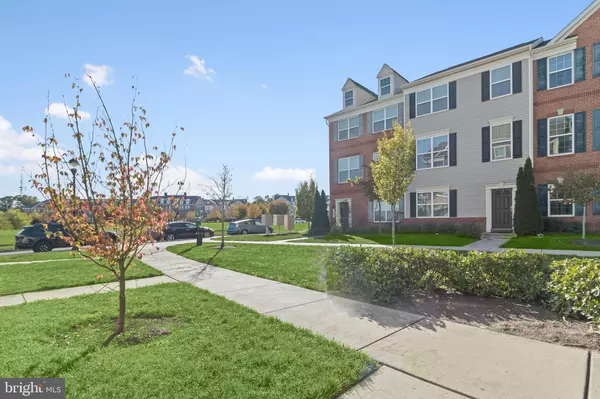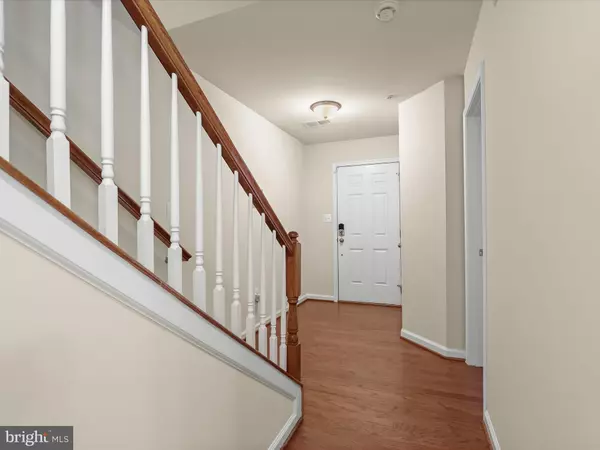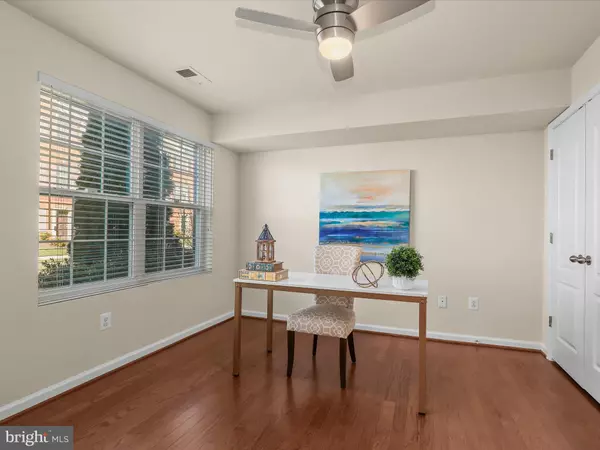4 Beds
4 Baths
2,000 SqFt
4 Beds
4 Baths
2,000 SqFt
Key Details
Property Type Townhouse
Sub Type Interior Row/Townhouse
Listing Status Under Contract
Purchase Type For Sale
Square Footage 2,000 sqft
Price per Sqft $269
Subdivision Dorset Gardens At Blue Stream
MLS Listing ID MDHW2046028
Style Colonial
Bedrooms 4
Full Baths 3
Half Baths 1
HOA Fees $112/mo
HOA Y/N Y
Abv Grd Liv Area 2,000
Originating Board BRIGHT
Year Built 2013
Annual Tax Amount $6,526
Tax Year 2024
Lot Size 1,291 Sqft
Acres 0.03
Property Description
Step into the sun-drenched living room, enhanced by new designer lighting, and seamlessly flow into the gourmet kitchen. Perfect for culinary enthusiasts, the kitchen features an island breakfast bar, rich granite countertops, sleek stainless steel appliances, and an adjacent dining room ideal for entertaining. Retreat to the spacious primary suite, complete with a high vaulted ceiling, generous walk-in closet, and a spa-like en suite bathroom. Indulge in the luxury of a soaking tub, a separate glass-enclosed shower, and a dual vanity for the ultimate relaxation. Two additional well-sized bedrooms, a full bathroom, and a conveniently located laundry room complete the upper level. The lower level offers a private bedroom with its own full bathroom and direct access to the attached 2-car garage, perfect for guests or an in-law suite. Outdoor living is made easy with the expansive deck, providing a peaceful retreat for dining al fresco or simply enjoying the fresh air or relax on the many park benches in the beautifully landscaped common area in front of the home. Conveniently located with easy access to I-95, Rt 100, Rt 1 & Rt 175. Close to NSA & Ft. Meade. Plenty of extra parking spaces for guests. Experience the perfect blend of style, comfort, and convenience in this exceptional Blue Stream home!
Location
State MD
County Howard
Zoning CACLI
Rooms
Other Rooms Living Room, Dining Room, Primary Bedroom, Bedroom 2, Bedroom 3, Bedroom 4, Kitchen, Bathroom 2, Bathroom 3, Primary Bathroom, Half Bath
Main Level Bedrooms 1
Interior
Interior Features Bathroom - Stall Shower, Bathroom - Tub Shower, Carpet, Dining Area, Floor Plan - Open, Kitchen - Island, Primary Bath(s), Recessed Lighting, Walk-in Closet(s), Wood Floors
Hot Water Electric
Heating Forced Air
Cooling Central A/C, Ceiling Fan(s)
Flooring Hardwood, Ceramic Tile
Equipment Built-In Microwave, Dishwasher, Disposal, Dryer - Front Loading, Energy Efficient Appliances, ENERGY STAR Clothes Washer, Icemaker, Oven - Self Cleaning, Oven/Range - Gas, Refrigerator, Stainless Steel Appliances, Washer - Front Loading, Washer/Dryer Stacked, Water Dispenser
Fireplace N
Window Features Double Pane,Double Hung,Screens,Vinyl Clad
Appliance Built-In Microwave, Dishwasher, Disposal, Dryer - Front Loading, Energy Efficient Appliances, ENERGY STAR Clothes Washer, Icemaker, Oven - Self Cleaning, Oven/Range - Gas, Refrigerator, Stainless Steel Appliances, Washer - Front Loading, Washer/Dryer Stacked, Water Dispenser
Heat Source Natural Gas
Laundry Upper Floor
Exterior
Exterior Feature Deck(s)
Parking Features Garage - Rear Entry, Built In, Garage Door Opener
Garage Spaces 4.0
Water Access N
Accessibility Other
Porch Deck(s)
Attached Garage 2
Total Parking Spaces 4
Garage Y
Building
Story 3
Foundation Slab
Sewer Public Sewer
Water Public
Architectural Style Colonial
Level or Stories 3
Additional Building Above Grade, Below Grade
Structure Type Dry Wall,High,Vaulted Ceilings
New Construction N
Schools
School District Howard County Public School System
Others
Senior Community No
Tax ID 1401594060
Ownership Fee Simple
SqFt Source Assessor
Security Features Main Entrance Lock,Smoke Detector,Sprinkler System - Indoor
Special Listing Condition Standard

"My job is to find and attract mastery-based agents to the office, protect the culture, and make sure everyone is happy! "







