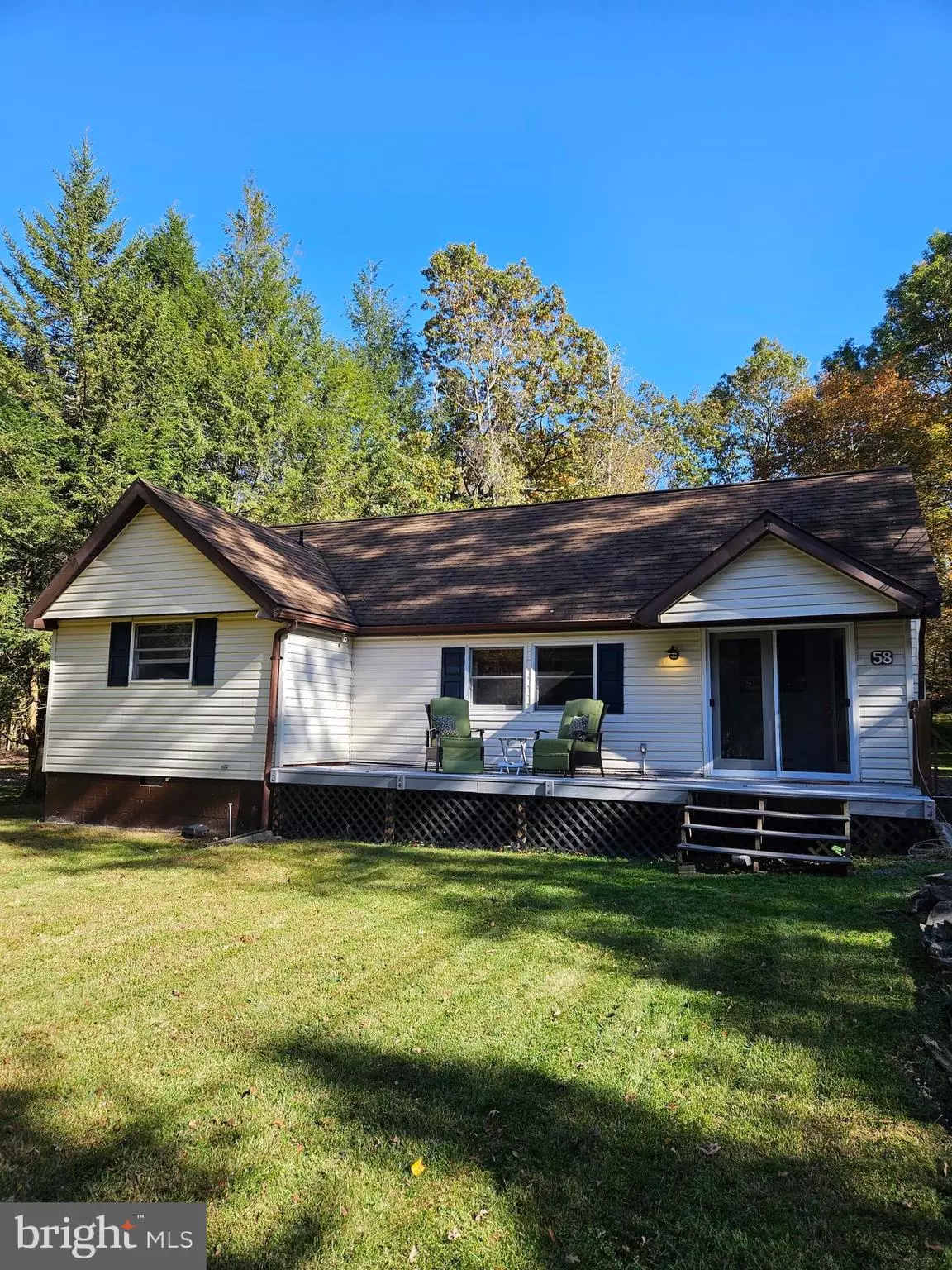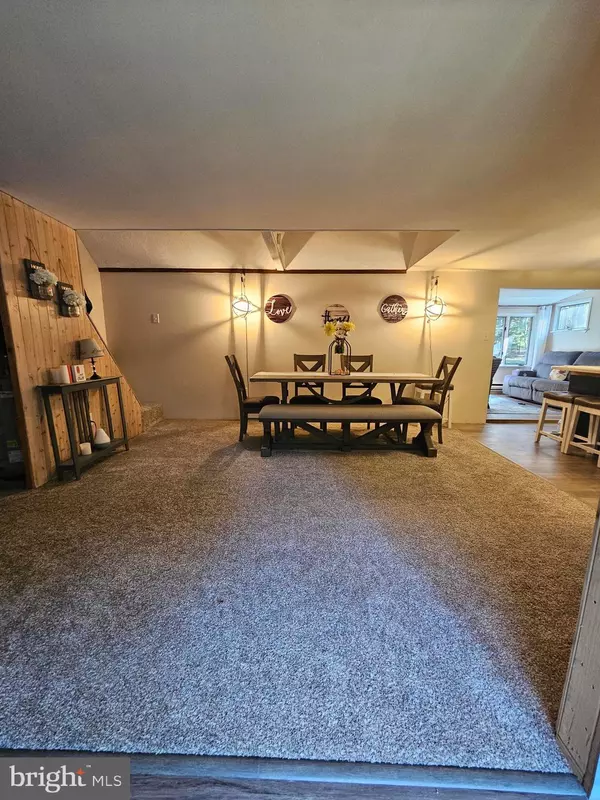
4 Beds
1 Bath
1,084 SqFt
4 Beds
1 Bath
1,084 SqFt
Key Details
Property Type Single Family Home
Sub Type Detached
Listing Status Active
Purchase Type For Sale
Square Footage 1,084 sqft
Price per Sqft $226
Subdivision Indian Mountain Lake
MLS Listing ID PACC2005090
Style Ranch/Rambler
Bedrooms 4
Full Baths 1
HOA Fees $1,230/ann
HOA Y/N Y
Abv Grd Liv Area 1,084
Originating Board BRIGHT
Year Built 1965
Annual Tax Amount $1,742
Tax Year 2022
Lot Dimensions 0.00 x 0.00
Property Description
Location
State PA
County Carbon
Area Penn Forest Twp (13419)
Zoning RESIDENTIAL
Rooms
Main Level Bedrooms 2
Interior
Interior Features Bathroom - Stall Shower, Carpet, Ceiling Fan(s), Dining Area, Family Room Off Kitchen, Floor Plan - Open, Kitchen - Island, Skylight(s), Wood Floors
Hot Water Electric
Heating Baseboard - Electric
Cooling None
Flooring Carpet, Hardwood
Inclusions Refrigerator, Washer, Dryer,
Equipment Built-In Range, Dishwasher, Dryer, Oven/Range - Electric, Oven/Range - Gas, Refrigerator, Washer, Washer/Dryer Stacked
Furnishings Yes
Fireplace N
Window Features Skylights
Appliance Built-In Range, Dishwasher, Dryer, Oven/Range - Electric, Oven/Range - Gas, Refrigerator, Washer, Washer/Dryer Stacked
Heat Source Electric
Laundry Main Floor
Exterior
Parking Features Garage - Front Entry, Garage Door Opener, Oversized
Garage Spaces 1.0
Water Access N
Accessibility None
Total Parking Spaces 1
Garage Y
Building
Story 2
Foundation Crawl Space
Sewer On Site Septic
Water Well
Architectural Style Ranch/Rambler
Level or Stories 2
Additional Building Above Grade, Below Grade
New Construction N
Schools
School District Jim Thorpe Area
Others
Senior Community No
Tax ID 2A-51-A604
Ownership Fee Simple
SqFt Source Assessor
Security Features 24 hour security
Acceptable Financing FHA, Cash, Conventional
Horse Property N
Listing Terms FHA, Cash, Conventional
Financing FHA,Cash,Conventional
Special Listing Condition Standard


"My job is to find and attract mastery-based agents to the office, protect the culture, and make sure everyone is happy! "







