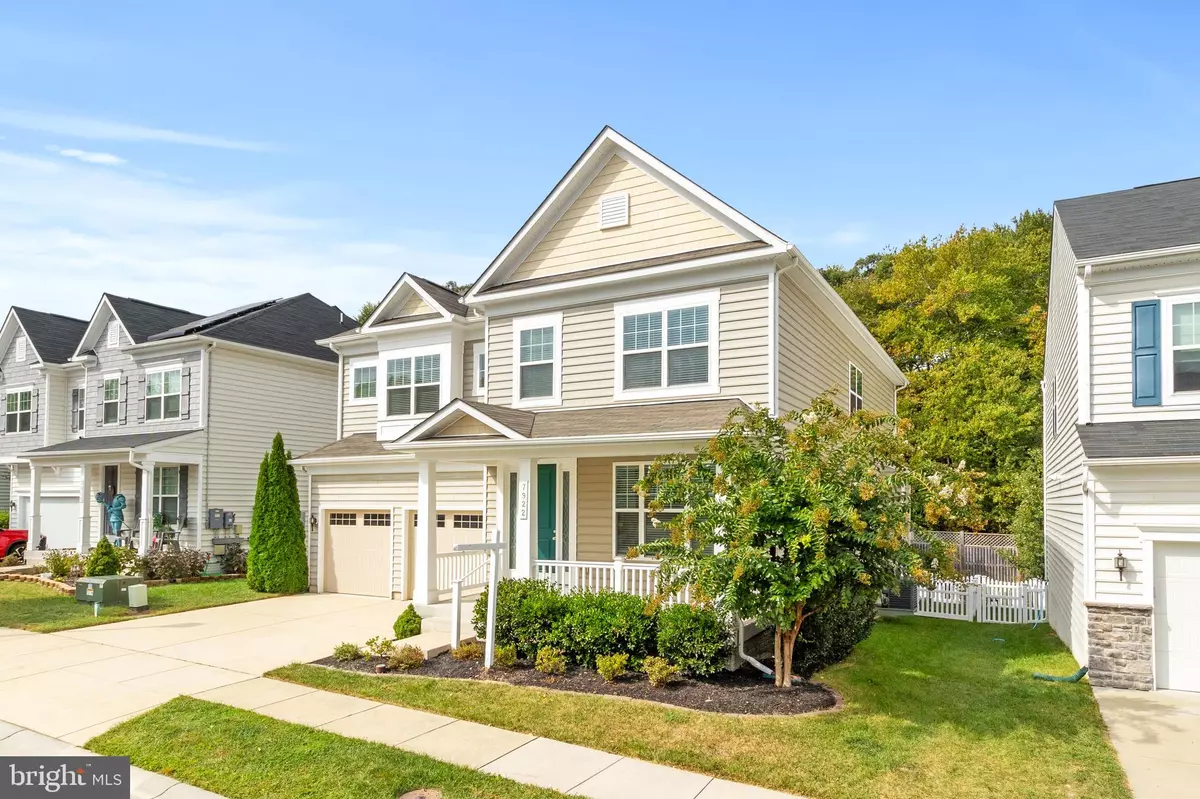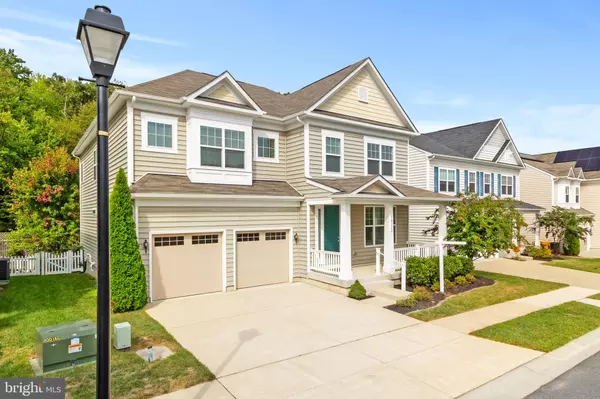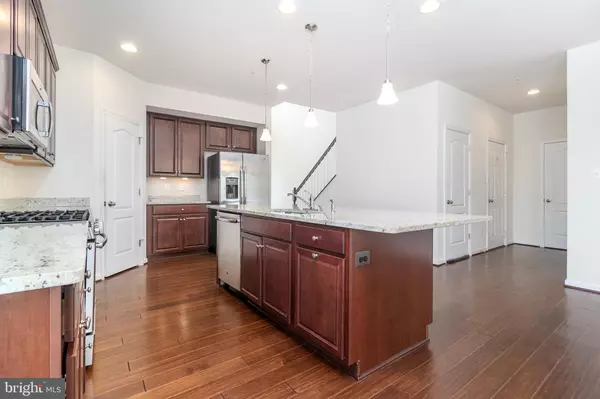GET MORE INFORMATION
$ 789,900
$ 774,900 1.9%
5 Beds
4 Baths
3,530 SqFt
$ 789,900
$ 774,900 1.9%
5 Beds
4 Baths
3,530 SqFt
Key Details
Sold Price $789,900
Property Type Single Family Home
Sub Type Detached
Listing Status Sold
Purchase Type For Sale
Square Footage 3,530 sqft
Price per Sqft $223
Subdivision Stone Mill
MLS Listing ID MDAA2098464
Sold Date 12/26/24
Style Colonial,Craftsman
Bedrooms 5
Full Baths 3
Half Baths 1
HOA Fees $83/mo
HOA Y/N Y
Abv Grd Liv Area 3,530
Originating Board BRIGHT
Year Built 2017
Annual Tax Amount $7,494
Tax Year 2024
Lot Size 4,950 Sqft
Acres 0.11
Property Description
The main level features a grand staircase and gleaming hardwood floors that create a seamless flow, perfect for entertaining and everyday living. You'll find a first floor Master Suite too! The spacious kitchen is thoughtfully designed with 42" soft-close designer cabinets, sleek granite countertops, and a comprehensive stainless steel appliance suite. Relax in comfort on those cooler nights by your gas fireplace or enjoy your morning tea on the sizeable deck off the family room. A mudroom with access to the attached garage and powder room complete the main level.
The private custom rear patio enables total relaxation or hosting intimate gatherings with friends.
The lower level awaits your imagination. The possibilities are endless. An egress window allows for a future 6th bedroom!
All this and more can be found in the 7-year young new home in the peaceful community of Stone Mill.
Location
State MD
County Anne Arundel
Zoning R2
Rooms
Basement Daylight, Full, Interior Access, Rear Entrance, Poured Concrete, Rough Bath Plumb, Walkout Stairs, Windows, Unfinished, Sump Pump
Main Level Bedrooms 1
Interior
Interior Features Bathroom - Soaking Tub, Bathroom - Tub Shower, Bathroom - Walk-In Shower, Breakfast Area, Ceiling Fan(s), Entry Level Bedroom, Family Room Off Kitchen, Floor Plan - Open, Kitchen - Eat-In, Kitchen - Island, Kitchen - Gourmet, Sprinkler System, Walk-in Closet(s), Wood Floors
Hot Water Natural Gas
Heating Heat Pump(s), Humidifier
Cooling Central A/C
Flooring Carpet, Engineered Wood, Hardwood
Fireplaces Number 1
Fireplaces Type Gas/Propane
Equipment Built-In Microwave, Dishwasher, Disposal, Dryer, Exhaust Fan, Icemaker, Oven - Self Cleaning, Refrigerator, Washer
Fireplace Y
Appliance Built-In Microwave, Dishwasher, Disposal, Dryer, Exhaust Fan, Icemaker, Oven - Self Cleaning, Refrigerator, Washer
Heat Source Natural Gas
Laundry Main Floor
Exterior
Parking Features Garage - Front Entry, Garage Door Opener
Garage Spaces 2.0
Fence Vinyl
Water Access N
Accessibility None
Attached Garage 2
Total Parking Spaces 2
Garage Y
Building
Story 3
Foundation Concrete Perimeter, Permanent
Sewer Public Sewer
Water Public
Architectural Style Colonial, Craftsman
Level or Stories 3
Additional Building Above Grade, Below Grade
Structure Type 9'+ Ceilings,2 Story Ceilings
New Construction N
Schools
Elementary Schools Fort Smallwood
Middle Schools Chesapeake Bay
High Schools Chesapeake
School District Anne Arundel County Public Schools
Others
Pets Allowed Y
Senior Community No
Tax ID 020381590244858
Ownership Fee Simple
SqFt Source Assessor
Acceptable Financing Cash, Conventional, FHA, VA
Listing Terms Cash, Conventional, FHA, VA
Financing Cash,Conventional,FHA,VA
Special Listing Condition Standard
Pets Allowed No Pet Restrictions

Bought with Rhonda C Darden • Cooperative Real Estate Maryland, LLC
"My job is to find and attract mastery-based agents to the office, protect the culture, and make sure everyone is happy! "







