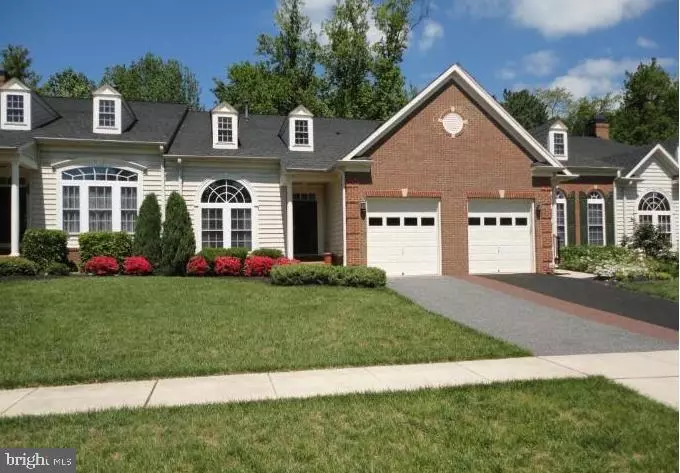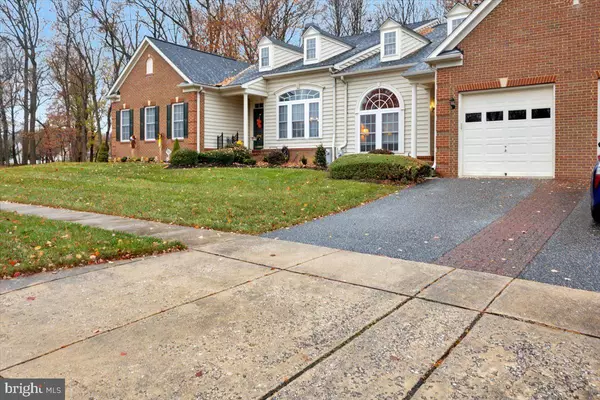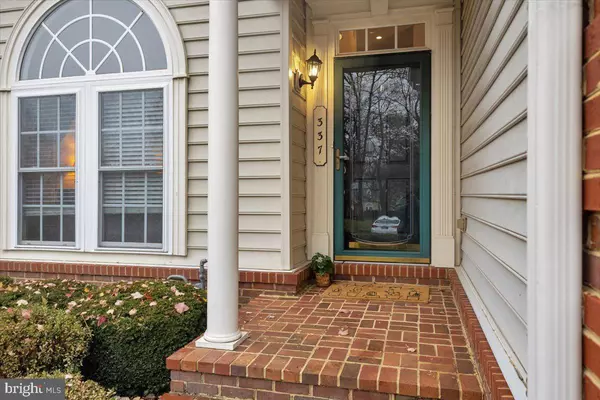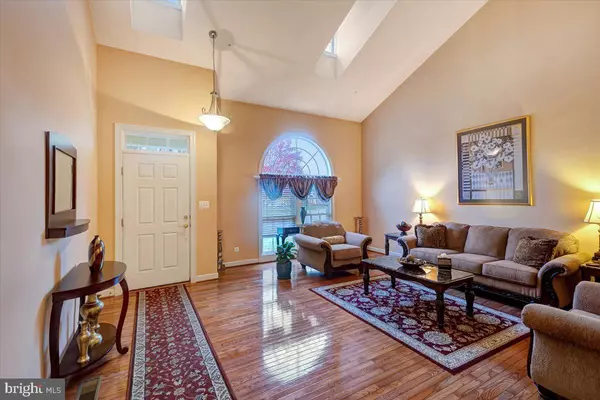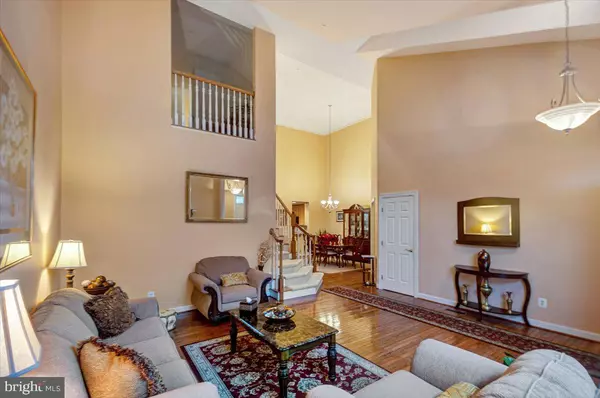
3 Beds
4 Baths
4,044 SqFt
3 Beds
4 Baths
4,044 SqFt
Key Details
Property Type Townhouse
Sub Type Interior Row/Townhouse
Listing Status Active
Purchase Type For Sale
Square Footage 4,044 sqft
Price per Sqft $118
Subdivision Mead At Bulle Rock
MLS Listing ID MDHR2037514
Style Villa
Bedrooms 3
Full Baths 3
Half Baths 1
HOA Fees $140/mo
HOA Y/N Y
Abv Grd Liv Area 3,044
Originating Board BRIGHT
Year Built 2004
Annual Tax Amount $5,522
Tax Year 2024
Lot Size 4,094 Sqft
Acres 0.09
Property Description
Here's your chance to secure a 3.25% interest rate VA loan, far below today's 6.625% market average! This assumable VA loan applies to two-thirds of the purchase price, offering significant monthly savings and keeping your costs low. Plus, the loan term doesn't reset, so you pick up where the seller left off—making this a financial opportunity you don't want to miss!
Nestled in the Meadows at Bulle Rock, this luxury 3-bedroom, 3.5-bathroom villa combines sophisticated design with comfortable living. From elegant interiors to modern conveniences, this home has everything you need. Conveniently located off I-95. Minutes from Bulle Rock Golf Course, Chesapeake Bay and historic Havre de Grace. The Meadows offer low HOA fees with option to include membership to the Bulle Rock recreational facilities for $144/month.
Main Level Living at Its Finest
Step into the bright and inviting Living Room and Dining Room, where hardwood floors, soaring ceilings, intricate moldings, a medallion, and a skylight create an atmosphere of warmth and style. The gourmet eat-in Kitchen boasts granite countertops, a tile floor, a custom island, soft-close cabinets, and a tray ceiling for an elevated look. Adjacent, the cozy Family Room with a gas fireplace opens to a low-maintenance deck and patio, backs to woods, perfect for hosting or enjoying your morning coffee.
The spacious Primary Suite on the main level features tray ceilings, a walk-in closet, and a luxurious ensuite with a soaking tub, separate shower, and double vanity. A dedicated Laundry Room and updated half bath complete the first floor.
Space for Everyone
The second floor includes two large bedrooms, an updated full bathroom, and a loft overlooking the Living Room—ideal for a home office, reading nook, or extra lounge area.
The finished basement is a true gem, complete with a massive rec room, a wet bar/mini kitchen, a private office with French doors, and a full bathroom. Ample unfinished storage space adds practicality to the lower level.
Additional Features:
Brand-new roof (2023) with low-maintenance gutter guards (no concerns about leaves).
Sliding glass storm doors added to the patio/deck in recent years.
Upgrades to 1st floor power room and upstairs bathroom.
One-year home warranty package, including HVAC system coverage.
Furnishings and appliances are negotiable to make your move hassle-free.
This home offers an unbeatable mix of luxury living and financial savings. Whether you're a veteran or non-veteran buyer, you can assume the loan, contact me today for more details and to schedule your private tour!
Location
State MD
County Harford
Zoning R2
Rooms
Other Rooms Living Room, Dining Room, Primary Bedroom, Bedroom 2, Bedroom 3, Kitchen, Family Room, Laundry, Loft, Other, Office, Recreation Room, Storage Room, Bathroom 2, Bathroom 3, Primary Bathroom, Half Bath
Basement Connecting Stairway, Fully Finished, Sump Pump
Main Level Bedrooms 1
Interior
Interior Features Family Room Off Kitchen, Kitchen - Gourmet, Kitchen - Island, Kitchen - Table Space, Dining Area, Kitchen - Eat-In, Primary Bath(s), Chair Railings, Crown Moldings, Entry Level Bedroom, Upgraded Countertops, Window Treatments, Wood Floors, Floor Plan - Open, Bathroom - Soaking Tub, Wet/Dry Bar
Hot Water 60+ Gallon Tank, Natural Gas
Heating Forced Air, Humidifier
Cooling Central A/C
Flooring Carpet, Hardwood
Fireplaces Number 1
Fireplaces Type Gas/Propane
Equipment Washer/Dryer Hookups Only, Cooktop, Dishwasher, Disposal, Microwave, Oven - Double, Refrigerator, Stove
Fireplace Y
Window Features Palladian,Screens
Appliance Washer/Dryer Hookups Only, Cooktop, Dishwasher, Disposal, Microwave, Oven - Double, Refrigerator, Stove
Heat Source Natural Gas
Laundry Main Floor
Exterior
Exterior Feature Deck(s)
Parking Features Garage Door Opener
Garage Spaces 2.0
Water Access N
Accessibility None
Porch Deck(s)
Attached Garage 1
Total Parking Spaces 2
Garage Y
Building
Lot Description Backs to Trees, Cul-de-sac
Story 3
Foundation Concrete Perimeter
Sewer Public Septic
Water Public
Architectural Style Villa
Level or Stories 3
Additional Building Above Grade, Below Grade
New Construction N
Schools
School District Harford County Public Schools
Others
HOA Fee Include Common Area Maintenance
Senior Community No
Tax ID 1306062393
Ownership Fee Simple
SqFt Source Assessor
Acceptable Financing Cash, Conventional, FHA, VA
Listing Terms Cash, Conventional, FHA, VA
Financing Cash,Conventional,FHA,VA
Special Listing Condition Standard


"My job is to find and attract mastery-based agents to the office, protect the culture, and make sure everyone is happy! "


