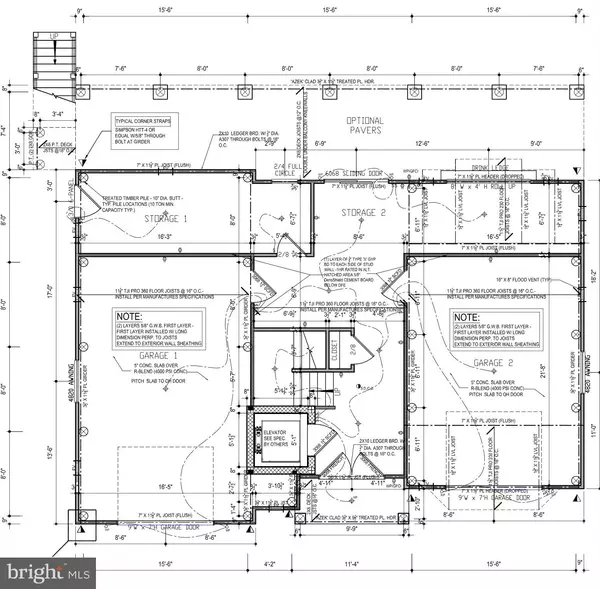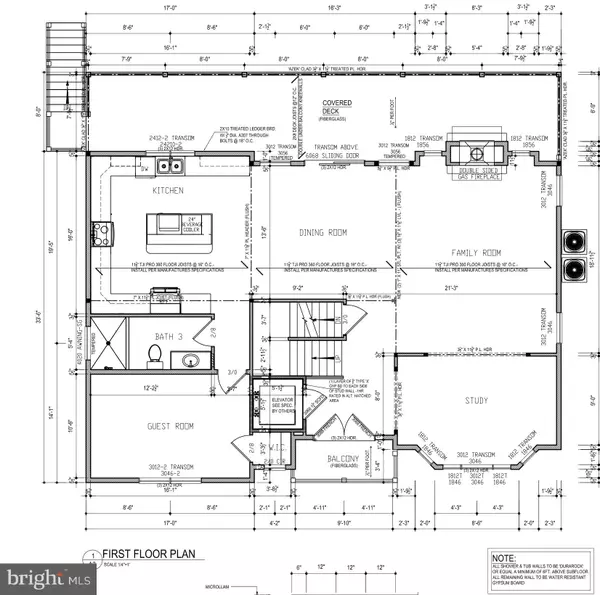5 Beds
3 Baths
3,018 SqFt
5 Beds
3 Baths
3,018 SqFt
Key Details
Property Type Single Family Home
Sub Type Detached
Listing Status Active
Purchase Type For Sale
Square Footage 3,018 sqft
Price per Sqft $651
Subdivision Beach Haven West
MLS Listing ID NJOC2030216
Style Coastal,Contemporary
Bedrooms 5
Full Baths 3
HOA Y/N N
Abv Grd Liv Area 3,018
Originating Board BRIGHT
Year Built 2024
Annual Tax Amount $5,117
Tax Year 2023
Lot Size 5,998 Sqft
Acres 0.14
Lot Dimensions 75.00 x 80.00
Property Description
This exquisite 5-bedroom, 3-bath home promises to impress from the moment you walk in. The open living concept is enhanced by a dual-sided fireplace that elegantly separates the family room from a spacious 48 x 8-foot porch, ideal for enjoying evening sunsets with a glass of wine in hand.
Convenience is key with guest rooms and a study located on the main floor, while the top floor features four inviting bedrooms. The primary bedroom is a true retreat, boasting a spa-like ensuite bath and a private deck for tranquil mornings or evenings. Additionally, the 2nd and 3rd guest rooms share access to a charming balcony.
Enjoy the ease of living with an elevator that connects the living quarters to the kitchen and your private two-car garage. Personalize your space by customizing the floors, finishes, and paint colors to reflect your style.
Who is ready to live the dream full-time at the Jersey Shore? Don't miss your chance to make this coastal gem your own!
Location
State NJ
County Ocean
Area Stafford Twp (21531)
Zoning RR1
Rooms
Main Level Bedrooms 1
Interior
Interior Features Breakfast Area, Elevator, Floor Plan - Open, Kitchen - Island, Recessed Lighting, Bathroom - Soaking Tub, Sound System, Walk-in Closet(s), Upgraded Countertops, Bathroom - Stall Shower
Hot Water Tankless, Natural Gas
Heating Forced Air, Programmable Thermostat
Cooling Central A/C
Flooring Ceramic Tile, Hardwood
Fireplaces Number 1
Fireplaces Type Double Sided, Fireplace - Glass Doors, Mantel(s), Stone
Equipment Built-In Microwave, Dishwasher, Oven/Range - Gas, Range Hood, Refrigerator, Stainless Steel Appliances
Furnishings No
Fireplace Y
Appliance Built-In Microwave, Dishwasher, Oven/Range - Gas, Range Hood, Refrigerator, Stainless Steel Appliances
Heat Source Natural Gas
Exterior
Parking Features Additional Storage Area, Garage Door Opener, Inside Access, Oversized
Garage Spaces 2.0
Water Access Y
Roof Type Architectural Shingle
Accessibility Elevator
Attached Garage 2
Total Parking Spaces 2
Garage Y
Building
Lot Description Bulkheaded, Cul-de-sac
Story 3
Foundation Pilings, Slab
Sewer No Septic System
Water Public
Architectural Style Coastal, Contemporary
Level or Stories 3
Additional Building Above Grade, Below Grade
Structure Type 9'+ Ceilings
New Construction Y
Others
Pets Allowed Y
Senior Community No
Tax ID 31-00147 89-00016
Ownership Fee Simple
SqFt Source Estimated
Acceptable Financing Cash, Conventional, FHA
Horse Property N
Listing Terms Cash, Conventional, FHA
Financing Cash,Conventional,FHA
Special Listing Condition Standard
Pets Allowed No Pet Restrictions

"My job is to find and attract mastery-based agents to the office, protect the culture, and make sure everyone is happy! "







