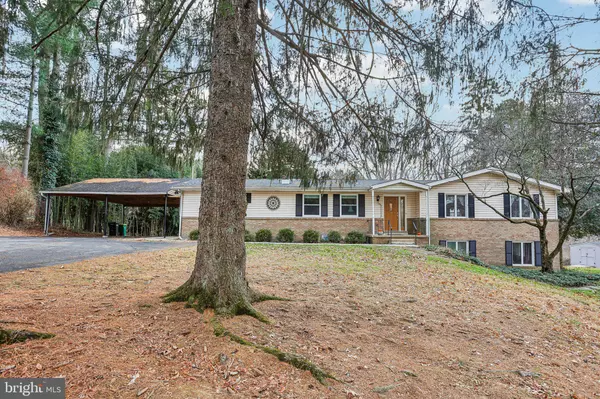3 Beds
3 Baths
2,900 SqFt
3 Beds
3 Baths
2,900 SqFt
Key Details
Property Type Single Family Home
Sub Type Detached
Listing Status Active
Purchase Type For Sale
Square Footage 2,900 sqft
Price per Sqft $193
Subdivision Hopkins Estates
MLS Listing ID DENC2072260
Style Ranch/Rambler
Bedrooms 3
Full Baths 3
HOA Fees $350/ann
HOA Y/N Y
Abv Grd Liv Area 2,900
Originating Board BRIGHT
Year Built 1969
Annual Tax Amount $4,665
Tax Year 2022
Lot Size 1.040 Acres
Acres 1.04
Lot Dimensions 213.30 x 226.40
Property Description
Location
State DE
County New Castle
Area Elsmere/Newport/Pike Creek (30903)
Zoning RESIDENTIAL
Rooms
Other Rooms Living Room, Dining Room, Primary Bedroom, Bedroom 2, Bedroom 3, Kitchen, Family Room, Foyer, Office, Primary Bathroom, Full Bath
Basement Full, Fully Finished
Main Level Bedrooms 2
Interior
Interior Features Kitchen - Island
Hot Water Oil
Heating Baseboard - Hot Water
Cooling Central A/C
Fireplaces Number 2
Fireplaces Type Wood
Inclusions 10x12 Yard Deck, Driveway Car Port, House Entry Port
Equipment Built-In Microwave, Dishwasher, Disposal, Oven - Self Cleaning, Oven - Single, Refrigerator, Stainless Steel Appliances, Oven/Range - Electric
Fireplace Y
Appliance Built-In Microwave, Dishwasher, Disposal, Oven - Self Cleaning, Oven - Single, Refrigerator, Stainless Steel Appliances, Oven/Range - Electric
Heat Source Oil
Laundry Lower Floor
Exterior
Exterior Feature Deck(s)
Parking Features Garage - Side Entry, Built In
Garage Spaces 4.0
Carport Spaces 2
Amenities Available None
Water Access N
Roof Type Shingle
Accessibility None
Porch Deck(s)
Attached Garage 2
Total Parking Spaces 4
Garage Y
Building
Story 1
Foundation Concrete Perimeter
Sewer On Site Septic
Water Well
Architectural Style Ranch/Rambler
Level or Stories 1
Additional Building Above Grade, Below Grade
New Construction N
Schools
School District Christina
Others
HOA Fee Include Snow Removal
Senior Community No
Tax ID 08-040.00-017
Ownership Fee Simple
SqFt Source Assessor
Special Listing Condition Standard

"My job is to find and attract mastery-based agents to the office, protect the culture, and make sure everyone is happy! "







