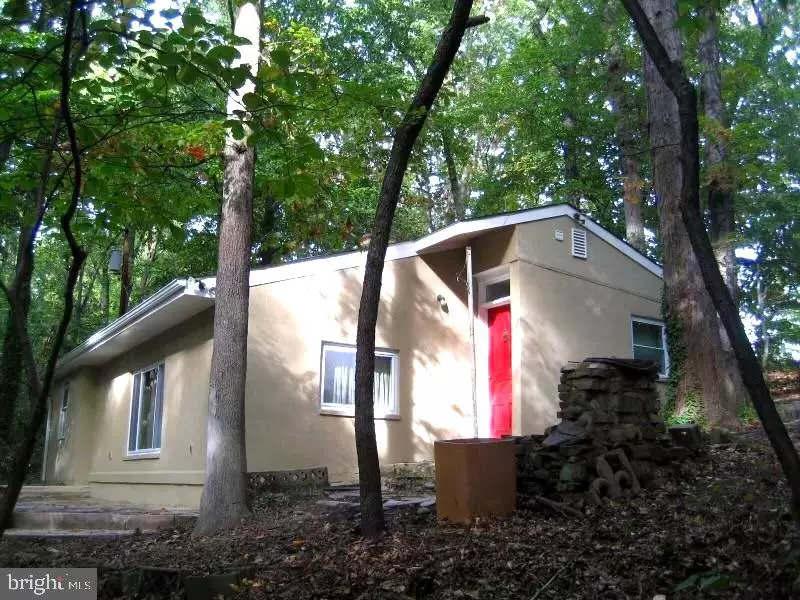
1 Bed
1 Bath
1,100 SqFt
1 Bed
1 Bath
1,100 SqFt
Key Details
Property Type Single Family Home
Sub Type Detached
Listing Status Active
Purchase Type For Rent
Square Footage 1,100 sqft
Subdivision Lincolnia
MLS Listing ID VAFX2211836
Style Cottage
Bedrooms 1
Full Baths 1
HOA Y/N N
Abv Grd Liv Area 1,100
Originating Board BRIGHT
Year Built 1954
Lot Size 0.350 Acres
Acres 0.35
Property Description
This cozy split-level home combines timeless charm with thoughtful updates, offering peaceful wooded views from nearly every angle. The inviting living area features a large picture window that fills the space with natural light and an oversized stone fireplace that adds warmth and character.
The eat-in kitchen provides a cozy space for meals, perfectly suited for casual dining, and pairs beautifully with the home’s classic charm. A washer and dryer are included for added convenience. The split-level design keeps things simple with just three steps up or down, leading to a comfortable bedroom and a cozy den that’s perfect for a home office or reading nook.
Located just minutes from I-395 and Route 236, with easy access to I-495, this home is ideal for commuters traveling to the Pentagon, Washington, D.C., Old Town Alexandria, or Ft. Myer. Offering privacy, charm, and unbeatable convenience, this one-of-a-kind rental won’t last long. Schedule your showing today!
Location
State VA
County Fairfax
Zoning R1
Interior
Interior Features Kitchen - Table Space, Combination Dining/Living, Entry Level Bedroom, Window Treatments, Floor Plan - Open
Hot Water Electric
Heating Forced Air
Cooling Energy Star Cooling System
Fireplaces Number 1
Fireplaces Type Mantel(s)
Equipment Disposal, Dishwasher, Icemaker, Oven/Range - Electric, Refrigerator, Washer/Dryer Stacked
Fireplace Y
Window Features ENERGY STAR Qualified,Casement,Insulated
Appliance Disposal, Dishwasher, Icemaker, Oven/Range - Electric, Refrigerator, Washer/Dryer Stacked
Heat Source Electric
Exterior
Exterior Feature Patio(s)
Water Access N
View Trees/Woods
Accessibility None
Porch Patio(s)
Garage N
Building
Lot Description Trees/Wooded, Stream/Creek
Story 2
Foundation Slab
Sewer Public Sewer
Water Public
Architectural Style Cottage
Level or Stories 2
Additional Building Above Grade
New Construction N
Schools
Middle Schools Holmes
High Schools Annandale
School District Fairfax County Public Schools
Others
Pets Allowed Y
Senior Community No
Tax ID NONE
Ownership Other
SqFt Source Estimated
Pets Allowed Case by Case Basis


"My job is to find and attract mastery-based agents to the office, protect the culture, and make sure everyone is happy! "







