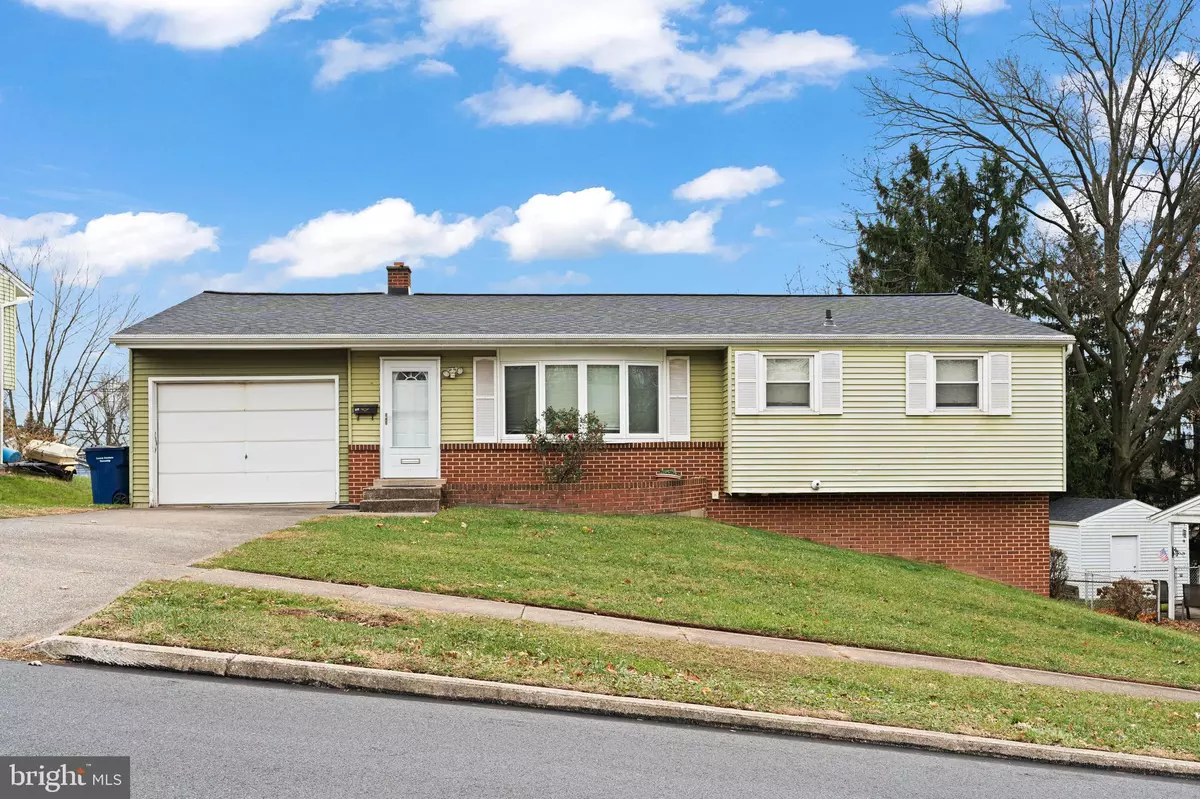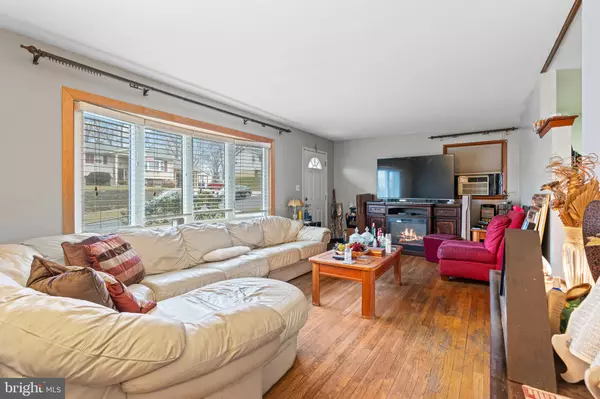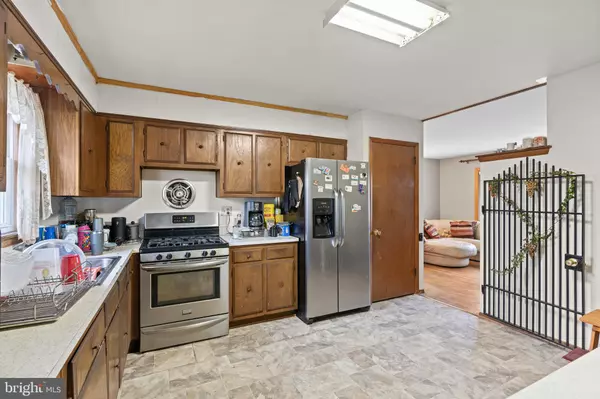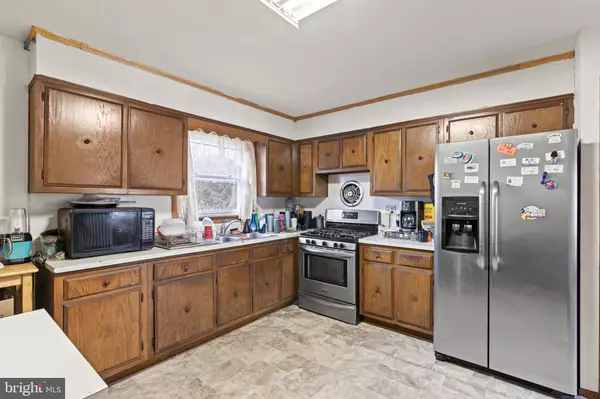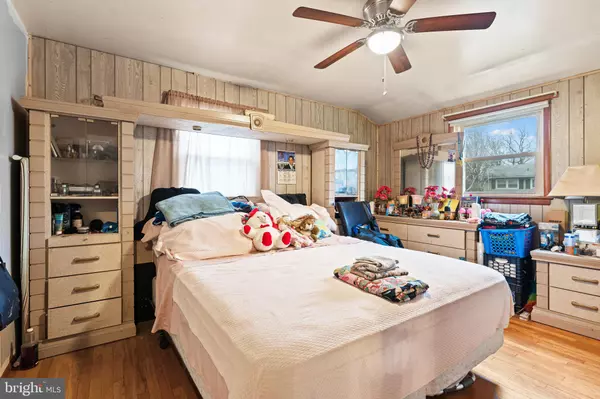4 Beds
3 Baths
1,229 SqFt
4 Beds
3 Baths
1,229 SqFt
Key Details
Property Type Single Family Home
Sub Type Detached
Listing Status Active
Purchase Type For Sale
Square Footage 1,229 sqft
Price per Sqft $203
Subdivision Lower Swatara Township
MLS Listing ID PADA2039286
Style Raised Ranch/Rambler
Bedrooms 4
Full Baths 1
Half Baths 2
HOA Y/N N
Abv Grd Liv Area 1,229
Originating Board BRIGHT
Year Built 1969
Annual Tax Amount $3,818
Tax Year 2024
Lot Size 10,890 Sqft
Acres 0.25
Property Description
Discover a home that offers endless potential and the perfect canvas for your personal touch. This charming residence boasts four bedrooms, one full bathroom, and two half bathrooms, making it an ideal space for families or those who love to entertain.
The heart of this home is its huge living room, providing ample space for relaxation and gatherings.
It also includes a finished basement for additional living space or storage, the finished basement offers versatility and room to grow. Whether you envision a home office, playroom, or workout area, this space can evolve with your needs.
Recent Upgrades
Rest easy knowing that the significant, costly updates have already been taken care of. The brand-new roof, along with a newer water heater and furnace, ensures peace of mind and efficiency for years to come.
Prime Location and Outdoor Space
Situated in a prime location, this home offers convenience and accessibility to nearby amenities. The fenced-in backyard provides a secure area for children or pets to play, or a private oasis for outdoor gatherings and gardening.
Make It Your Own
With a little bit of love and creativity, you can transform this house into your dream home. Its solid structure and recent upgrades provide a perfect foundation for your personal touches and improvements.
Don't miss the opportunity to explore the potential of this wonderful home. Come see it today and envision the possibilities that await
Location
State PA
County Dauphin
Area Lower Swatara Twp (14036)
Zoning RESIDENTIAL
Rooms
Other Rooms Dining Room, Primary Bedroom, Bedroom 2, Bedroom 3, Bedroom 4, Bedroom 5, Kitchen, Family Room, Den, Laundry, Other, Workshop, Attic, Bonus Room
Basement Partially Finished
Main Level Bedrooms 3
Interior
Interior Features Dining Area
Hot Water Natural Gas
Heating Forced Air
Cooling Central A/C
Equipment Oven/Range - Gas, Dishwasher, Trash Compactor, Washer, Dryer
Fireplace N
Appliance Oven/Range - Gas, Dishwasher, Trash Compactor, Washer, Dryer
Heat Source Natural Gas
Exterior
Exterior Feature Patio(s)
Parking Features Garage Door Opener
Garage Spaces 1.0
Fence Chain Link, Chain Link
Utilities Available Cable TV Available
Water Access N
Roof Type Asbestos Shingle
Accessibility None
Porch Patio(s)
Road Frontage Boro/Township, City/County
Attached Garage 1
Total Parking Spaces 1
Garage Y
Building
Lot Description Level, Sloping
Story 1
Foundation Block
Sewer Public Septic, Public Sewer
Water Public
Architectural Style Raised Ranch/Rambler
Level or Stories 1
Additional Building Above Grade
New Construction N
Schools
High Schools Middletown Area High School
School District Middletown Area
Others
Senior Community No
Tax ID 36-031-083-000-0000
Ownership Fee Simple
SqFt Source Assessor
Security Features Smoke Detector
Acceptable Financing Conventional, VA, FHA, Cash
Listing Terms Conventional, VA, FHA, Cash
Financing Conventional,VA,FHA,Cash
Special Listing Condition Standard

"My job is to find and attract mastery-based agents to the office, protect the culture, and make sure everyone is happy! "


