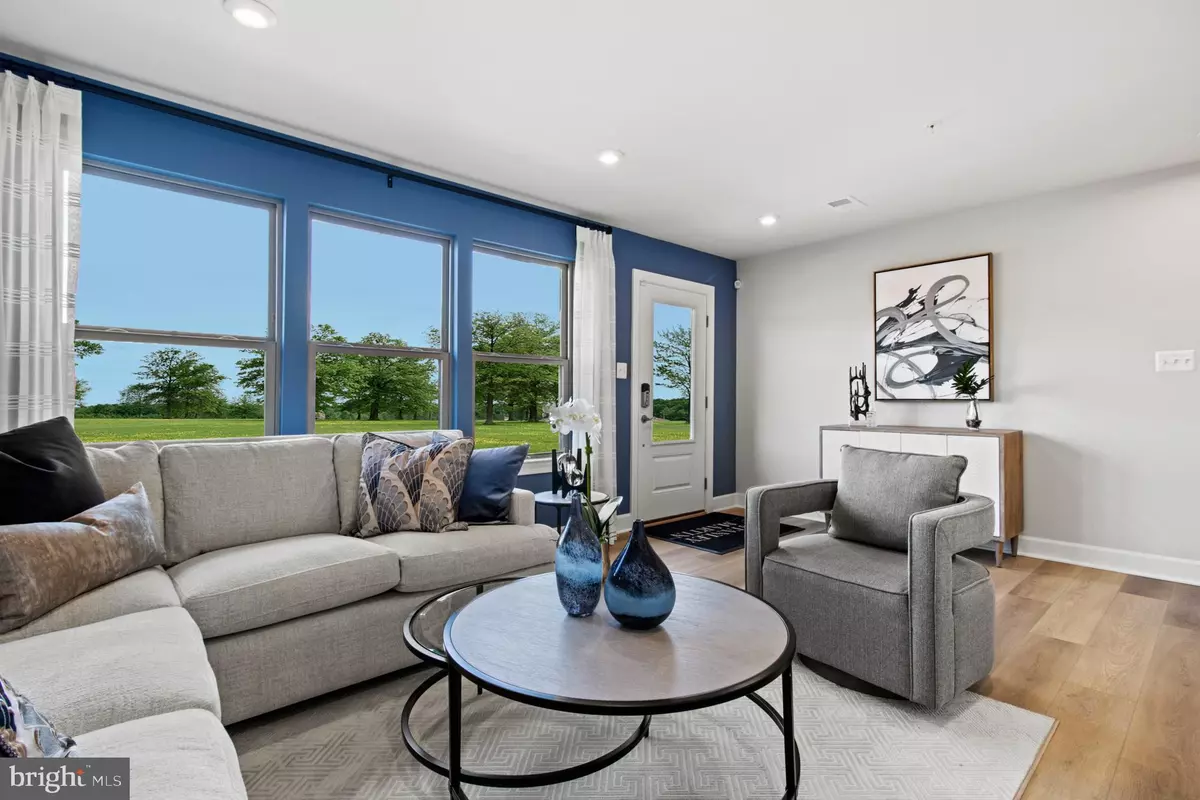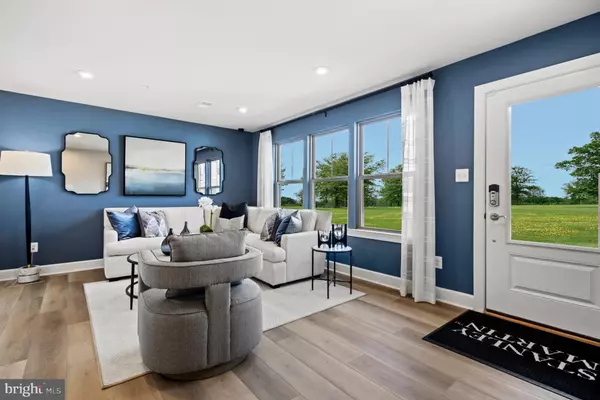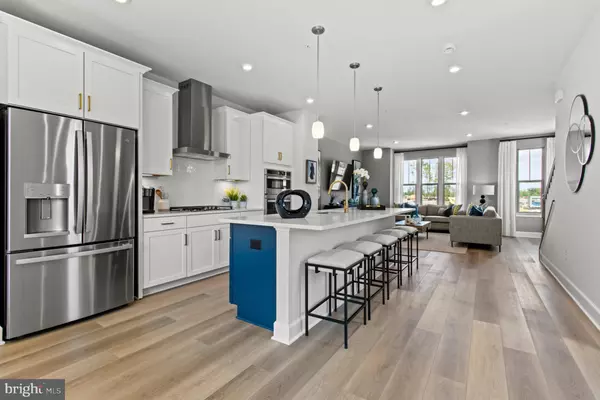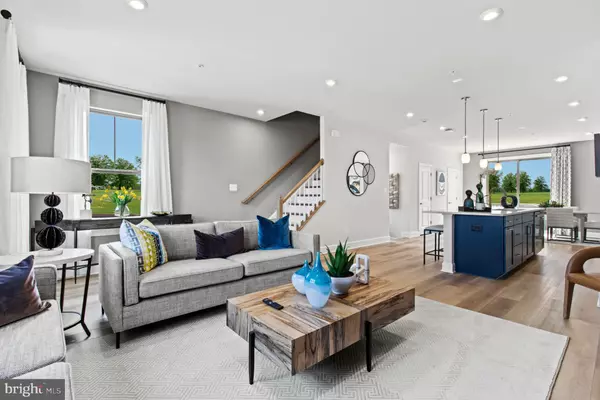
4 Beds
4 Baths
1,954 SqFt
4 Beds
4 Baths
1,954 SqFt
Key Details
Property Type Townhouse
Sub Type Interior Row/Townhouse
Listing Status Active
Purchase Type For Sale
Square Footage 1,954 sqft
Price per Sqft $256
Subdivision The Woodlands
MLS Listing ID MDPG2134158
Style Contemporary
Bedrooms 4
Full Baths 3
Half Baths 1
HOA Fees $138/mo
HOA Y/N Y
Abv Grd Liv Area 1,954
Originating Board BRIGHT
Tax Year 2024
Lot Size 1,540 Sqft
Acres 0.04
Property Description
This thoughtful addition enhances the functionality of the home, catering to various living arrangements with ease. A defining feature of The Jenkins is its expansive kitchen island, ideal for meal prepping and hosting guests. Picture the delight of congregating around this focal point, savoring the culinary delights crafted within its generous space. Not to mention the alluring deck, perfect for outdoor gatherings and dining al fresco.
As you head up to the primary bedroom and bathroom on the upper level, you'll discover two more bedrooms with a hall bathroom. Each room is designed to offer ample space for rest and rejuvenation, ensuring a peaceful night's sleep.
*The photos shown are from a similar home.
Location
State MD
County Prince Georges
Interior
Interior Features Floor Plan - Open, Combination Kitchen/Dining, Kitchen - Island
Hot Water 60+ Gallon Tank
Heating Central
Cooling Central A/C
Flooring Luxury Vinyl Plank, Carpet, Ceramic Tile
Equipment Dishwasher, Microwave, Cooktop, Oven - Double, Refrigerator
Fireplace N
Window Features ENERGY STAR Qualified
Appliance Dishwasher, Microwave, Cooktop, Oven - Double, Refrigerator
Heat Source Natural Gas
Exterior
Parking Features Garage - Rear Entry
Garage Spaces 2.0
Utilities Available Under Ground
Amenities Available Tot Lots/Playground, Picnic Area, Common Grounds, Jog/Walk Path
Water Access N
Accessibility 2+ Access Exits
Attached Garage 2
Total Parking Spaces 2
Garage Y
Building
Story 3
Foundation Slab
Sewer Public Sewer
Water Public
Architectural Style Contemporary
Level or Stories 3
Additional Building Above Grade
Structure Type 9'+ Ceilings
New Construction Y
Schools
Elementary Schools Brandywine
Middle Schools Gwynn Park
High Schools Gwynn Park
School District Prince George'S County Public Schools
Others
HOA Fee Include Snow Removal,Trash,Lawn Maintenance,Road Maintenance
Senior Community No
Tax ID NO TAX RECORD
Ownership Fee Simple
SqFt Source Estimated
Acceptable Financing Conventional, FHA, VA
Listing Terms Conventional, FHA, VA
Financing Conventional,FHA,VA
Special Listing Condition Standard


"My job is to find and attract mastery-based agents to the office, protect the culture, and make sure everyone is happy! "







