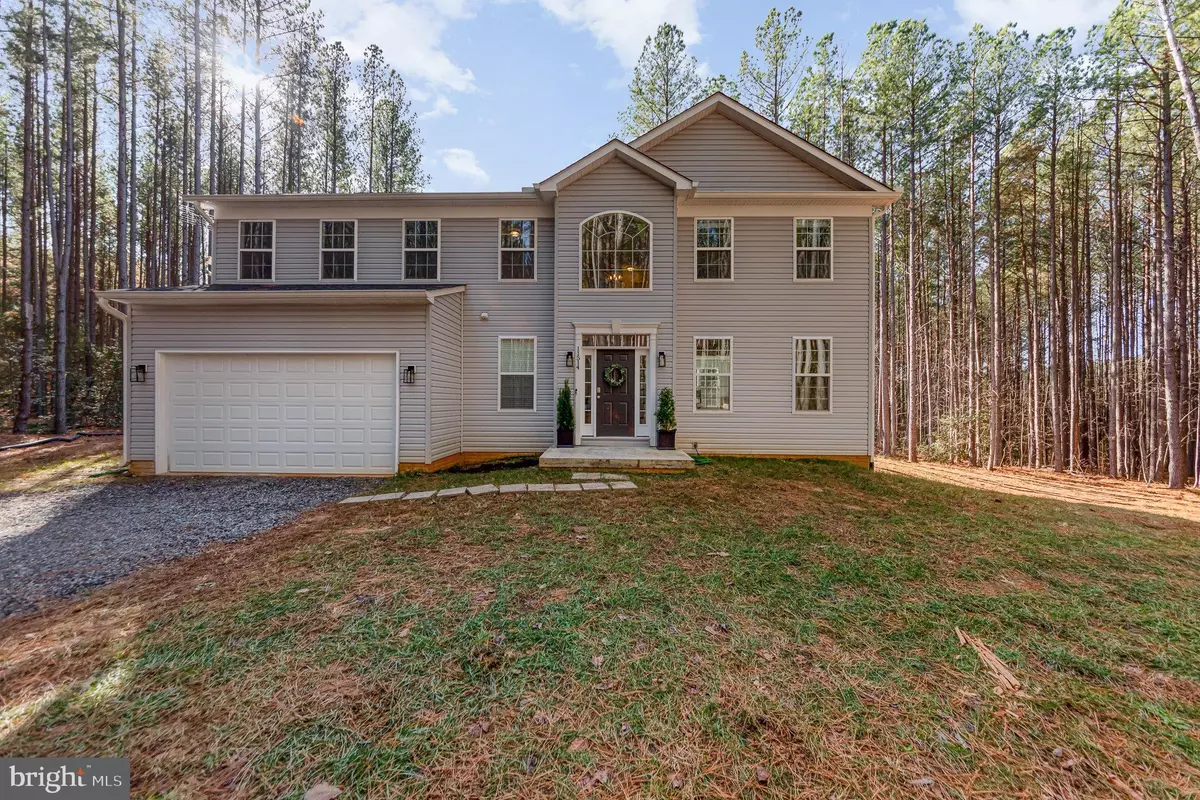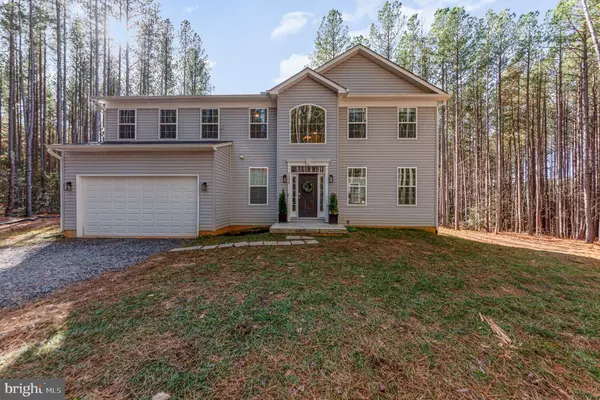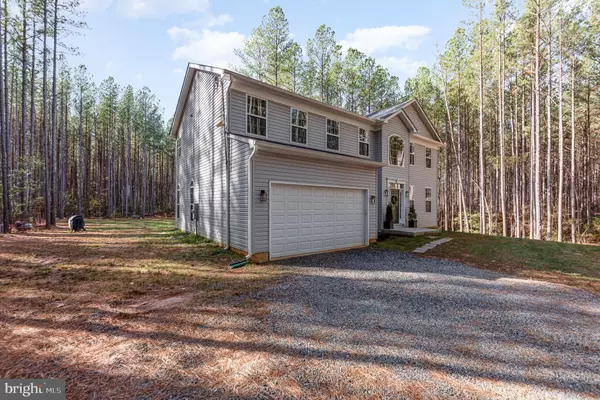
4 Beds
3 Baths
2,898 SqFt
4 Beds
3 Baths
2,898 SqFt
Key Details
Property Type Single Family Home
Sub Type Detached
Listing Status Active
Purchase Type For Sale
Square Footage 2,898 sqft
Price per Sqft $232
Subdivision Taylor Ridge Estates
MLS Listing ID VASP2029274
Style Colonial
Bedrooms 4
Full Baths 2
Half Baths 1
HOA Y/N N
Abv Grd Liv Area 2,898
Originating Board BRIGHT
Year Built 2022
Annual Tax Amount $627
Tax Year 2024
Lot Size 12.680 Acres
Acres 12.68
Property Description
The open and inviting floor plan features a combination kitchen/living room that creates a spacious, connected feel. The chef’s kitchen boasts granite countertops, a large kitchen island, and premium stainless steel appliances, making it perfect for cooking and entertaining. The kitchen seamlessly flows into the living area, where a cozy gas fireplace serves as the focal point, and French doors open to the expansive backyard—perfect for enjoying the outdoors.
Adjacent to the kitchen, you’ll find a family room that offers additional space for relaxation and family gatherings, making it an ideal spot for casual living. For more formal occasions, there’s a separate dining room, providing a sophisticated setting for meals or entertaining guests. The home’s crown molding adds a touch of refinement throughout, enhancing the home’s overall warmth and character.
The master suite is a private retreat, featuring a spacious walk-in closet and an en-suite bathroom with a luxurious soaking tub—ideal for unwinding after a long day. Additional bedrooms are generously sized, providing ample space for family, guests, or a home office.
The 12-acre lot offers incredible potential for outdoor activities. Horses are welcome, and the expansive land provides plenty of room for stables, paddocks, and riding areas. Whether you’re looking to raise animals, garden, or simply enjoy the serenity of your own private paradise, this property offers endless possibilities
Located just minutes from local shops, schools, dining, and major highways, 11514 Taylor Ridge Way offers a peaceful and private retreat while still being conveniently close to everyday amenities
If you’re looking for a spacious, well-appointed home with room for horses, 11514 Taylor Ridge Way is a must-see. Schedule your tour today!
Location
State VA
County Spotsylvania
Zoning A3
Rooms
Other Rooms Living Room, Dining Room, Primary Bedroom, Bedroom 2, Bedroom 3, Bedroom 4, Kitchen, Family Room, Basement, Laundry, Bathroom 1, Primary Bathroom, Half Bath
Basement Unfinished, Walkout Level, Interior Access, Outside Entrance
Interior
Interior Features Ceiling Fan(s), Chair Railings, Combination Kitchen/Living, Crown Moldings, Family Room Off Kitchen, Formal/Separate Dining Room, Kitchen - Eat-In, Kitchen - Island, Recessed Lighting, Bathroom - Soaking Tub, Upgraded Countertops, Walk-in Closet(s)
Hot Water Electric
Heating Central, Heat Pump(s)
Cooling Central A/C, Heat Pump(s)
Fireplaces Number 1
Equipment Built-In Microwave, Dishwasher, Exhaust Fan, Oven/Range - Electric, Range Hood, Refrigerator, Stainless Steel Appliances, Washer, Dryer - Electric, Water Heater, Water Conditioner - Owned
Fireplace Y
Window Features Double Pane,Energy Efficient,Insulated
Appliance Built-In Microwave, Dishwasher, Exhaust Fan, Oven/Range - Electric, Range Hood, Refrigerator, Stainless Steel Appliances, Washer, Dryer - Electric, Water Heater, Water Conditioner - Owned
Heat Source Electric
Laundry Main Floor
Exterior
Parking Features Garage - Front Entry, Garage Door Opener
Garage Spaces 2.0
Water Access N
Accessibility None
Attached Garage 2
Total Parking Spaces 2
Garage Y
Building
Story 3
Foundation Permanent, Concrete Perimeter
Sewer Septic = # of BR
Water Well
Architectural Style Colonial
Level or Stories 3
Additional Building Above Grade, Below Grade
New Construction N
Schools
Elementary Schools Livingston
Middle Schools Post Oak
High Schools Spotsylvania
School District Spotsylvania County Public Schools
Others
Senior Community No
Tax ID 58-23-3-
Ownership Fee Simple
SqFt Source Assessor
Acceptable Financing Conventional, FHA, VA, USDA
Listing Terms Conventional, FHA, VA, USDA
Financing Conventional,FHA,VA,USDA
Special Listing Condition Standard


"My job is to find and attract mastery-based agents to the office, protect the culture, and make sure everyone is happy! "







