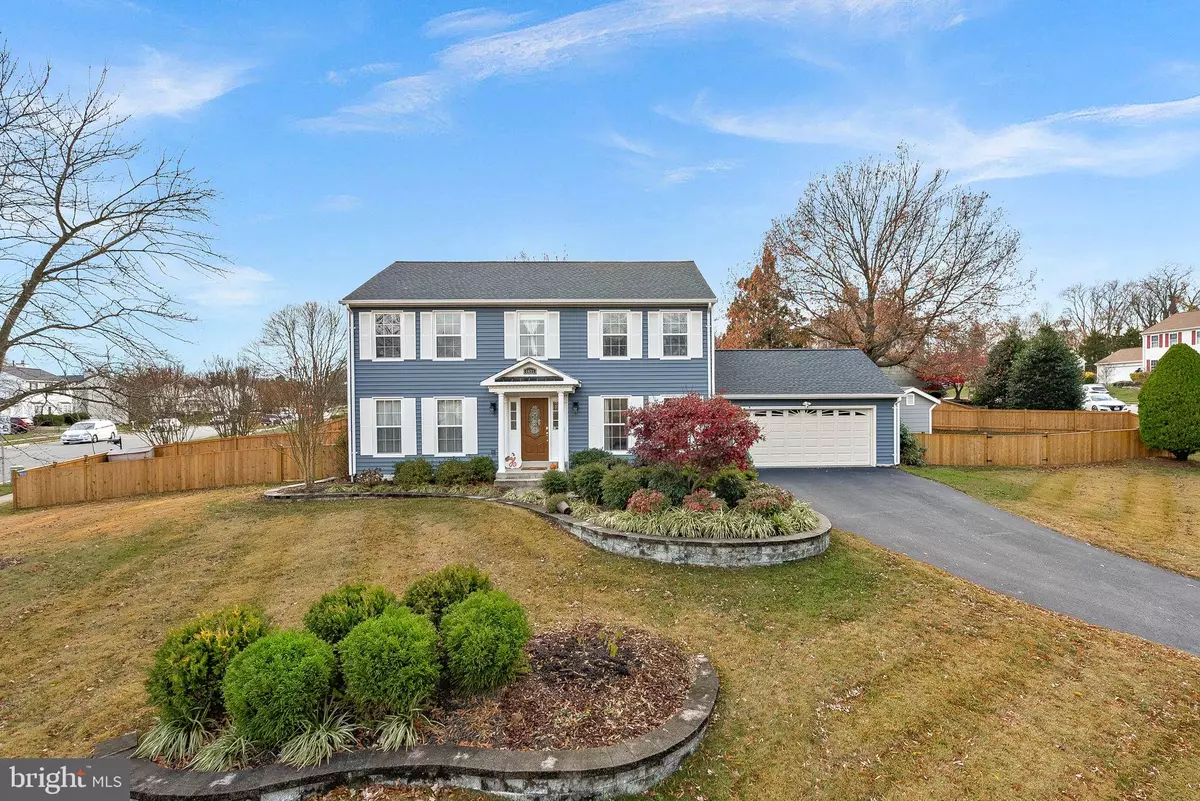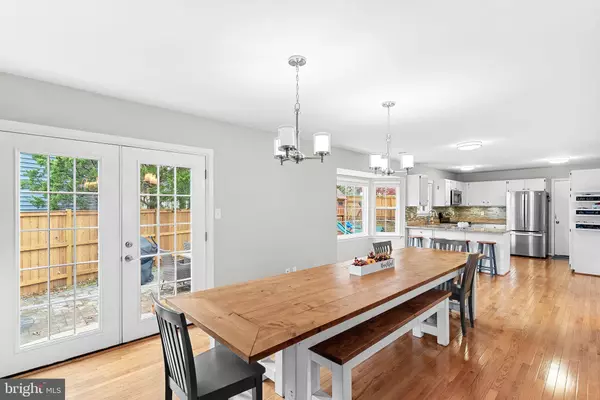5 Beds
4 Baths
3,430 SqFt
5 Beds
4 Baths
3,430 SqFt
Key Details
Property Type Single Family Home
Sub Type Detached
Listing Status Active
Purchase Type For Rent
Square Footage 3,430 sqft
Subdivision Kingstream
MLS Listing ID VAFX2212318
Style Contemporary
Bedrooms 5
Full Baths 3
Half Baths 1
HOA Fees $480/ann
HOA Y/N Y
Abv Grd Liv Area 2,200
Originating Board BRIGHT
Year Built 1986
Lot Size 0.292 Acres
Acres 0.29
Property Description
**Recent Updates:**
- 2017: Opened dining/living room, new patio, landscaping, paved driveway
- 2019: New HVAC & sump pump
- 2020: New roof, gutters, basement bathroom & built-ins
- 2021: Remodeled master suite, new siding & shutters
-2024: New Fridge, Electrical Panel, and Cedar Privacy Fence
The spacious yard offers room to play and entertain. **Playground, sandbox, shed, and Rogue Weight Rack remain in home* Hurry, this home won't last long!
Location
State VA
County Fairfax
Zoning 130
Direction North
Rooms
Basement Full
Interior
Interior Features Family Room Off Kitchen, Combination Kitchen/Dining, Kitchen - Island, Dining Area, Wood Floors
Hot Water Electric
Heating Heat Pump(s)
Cooling Central A/C
Flooring Hardwood, Carpet
Inclusions Shed, Rogue Weight Rack, Barstools, Playset, Sandbox
Equipment Dishwasher, Disposal, Microwave, Dryer - Front Loading, Icemaker, Oven - Single, Oven/Range - Electric, Refrigerator, Stove, Washer - Front Loading
Furnishings No
Fireplace N
Window Features Double Pane,ENERGY STAR Qualified
Appliance Dishwasher, Disposal, Microwave, Dryer - Front Loading, Icemaker, Oven - Single, Oven/Range - Electric, Refrigerator, Stove, Washer - Front Loading
Heat Source Electric
Laundry Basement
Exterior
Exterior Feature Patio(s)
Parking Features Garage Door Opener
Garage Spaces 2.0
Fence Privacy, Rear, Board, Wood
Utilities Available Under Ground
Amenities Available Basketball Courts, Pool - Outdoor, Swimming Pool, Tennis Courts, Tot Lots/Playground
Water Access N
Roof Type Asphalt
Accessibility None
Porch Patio(s)
Attached Garage 2
Total Parking Spaces 2
Garage Y
Building
Story 3
Foundation Concrete Perimeter
Sewer Public Sewer
Water Public
Architectural Style Contemporary
Level or Stories 3
Additional Building Above Grade, Below Grade
New Construction N
Schools
Elementary Schools Dranesville
Middle Schools Herndon
High Schools Herndon
School District Fairfax County Public Schools
Others
Pets Allowed Y
HOA Fee Include Common Area Maintenance,Pool(s),Recreation Facility
Senior Community No
Tax ID 0111 04 0142
Ownership Other
SqFt Source Assessor
Miscellaneous HOA/Condo Fee
Security Features Smoke Detector
Pets Allowed Case by Case Basis, Pet Addendum/Deposit

"My job is to find and attract mastery-based agents to the office, protect the culture, and make sure everyone is happy! "







