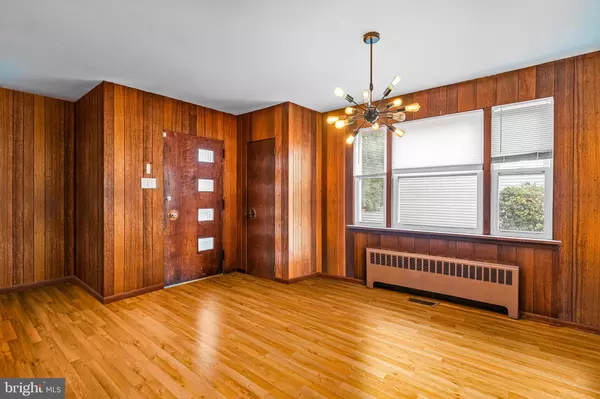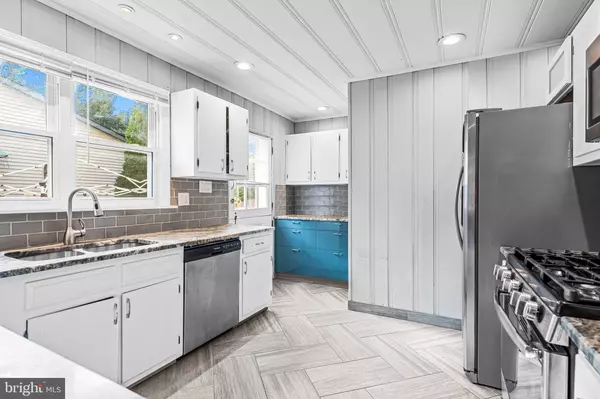
3 Beds
2 Baths
2,108 SqFt
3 Beds
2 Baths
2,108 SqFt
Key Details
Property Type Single Family Home
Sub Type Detached
Listing Status Active
Purchase Type For Rent
Square Footage 2,108 sqft
Subdivision Erlton
MLS Listing ID NJCD2080794
Style Ranch/Rambler
Bedrooms 3
Full Baths 1
Half Baths 1
HOA Y/N N
Abv Grd Liv Area 1,408
Originating Board BRIGHT
Year Built 1962
Lot Size 6,251 Sqft
Acres 0.14
Lot Dimensions 50.00 x 125.00
Property Description
Step inside to discover a cozy living area featuring a beautiful fireplace which is the focal point of the room, ideal for gathering with loved ones. The well-appointed kitchen is equipped with modern appliances making meal preparation a breeze. Adjacent to the kitchen, you'll find a convenient dining area, perfect for hosting dinner parties or enjoying casual meals.
The home also includes a large basement, offering additional storage or potential for a personalized space to suit your needs. Enjoy the comfort of air conditioning throughout the warmer months, ensuring a pleasant indoor environment year-round. The driveway provides ample parking, while the screened-in porch offers a lovely spot to unwind and enjoy the outdoors.
For added convenience, a washer and dryer are included, making laundry a breeze. Please note, this property maintains a no-pets policy. Experience the perfect blend of comfort and functionality at 30 Harding Avenue!
Location
State NJ
County Camden
Area Cherry Hill Twp (20409)
Zoning RESIDENTIAL
Rooms
Other Rooms Living Room, Dining Room, Primary Bedroom, Bedroom 2, Kitchen, Bedroom 1, Other
Basement Full, Fully Finished, Outside Entrance
Main Level Bedrooms 3
Interior
Interior Features Primary Bath(s), Breakfast Area
Hot Water Natural Gas
Heating Forced Air
Cooling Central A/C
Flooring Wood, Tile/Brick
Fireplaces Number 1
Equipment Range Hood, Refrigerator, Washer, Dryer, Dishwasher, Microwave, Disposal
Fireplace Y
Window Features Energy Efficient
Appliance Range Hood, Refrigerator, Washer, Dryer, Dishwasher, Microwave, Disposal
Heat Source Natural Gas
Laundry Basement
Exterior
Exterior Feature Porch(es)
Fence Other
Water Access N
Accessibility None
Porch Porch(es)
Garage N
Building
Lot Description Level, Trees/Wooded, Front Yard, Rear Yard
Story 1
Foundation Other
Sewer No Septic System
Water Public
Architectural Style Ranch/Rambler
Level or Stories 1
Additional Building Above Grade, Below Grade
New Construction N
Schools
High Schools Cherry Hill High - West
School District Cherry Hill Township Public Schools
Others
Pets Allowed N
Senior Community No
Tax ID 09-00387 01-00010
Ownership Other
SqFt Source Assessor


"My job is to find and attract mastery-based agents to the office, protect the culture, and make sure everyone is happy! "







