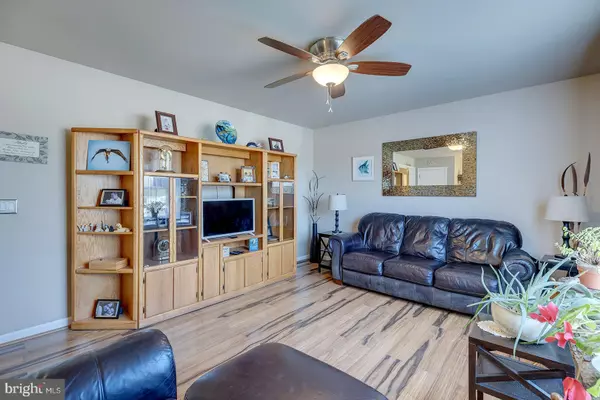3 Beds
3 Baths
2,098 SqFt
3 Beds
3 Baths
2,098 SqFt
Key Details
Property Type Single Family Home
Sub Type Detached
Listing Status Active
Purchase Type For Sale
Square Footage 2,098 sqft
Price per Sqft $178
Subdivision Chestnut Ridge
MLS Listing ID DEKT2033288
Style Split Level
Bedrooms 3
Full Baths 3
HOA Fees $75/ann
HOA Y/N Y
Abv Grd Liv Area 1,242
Originating Board BRIGHT
Year Built 2000
Annual Tax Amount $980
Tax Year 2022
Lot Size 0.502 Acres
Acres 0.5
Lot Dimensions 125.06 x 175.00
Property Description
Location
State DE
County Kent
Area Caesar Rodney (30803)
Zoning AC
Rooms
Basement Partially Finished
Main Level Bedrooms 3
Interior
Interior Features Bathroom - Tub Shower, Bathroom - Stall Shower, Carpet, Ceiling Fan(s), Dining Area, Floor Plan - Traditional, Primary Bath(s)
Hot Water Propane
Heating Forced Air
Cooling Central A/C
Flooring Carpet, Luxury Vinyl Plank, Engineered Wood
Fireplaces Number 1
Fireplaces Type Gas/Propane
Inclusions range with oven, range hood-exhaust fan, kitchen refrigerator, dishwasher, microwave, washer, dryer, water heater, storm windows/doors, screens, curtains, curtain rods, shades/blinds, smoke detectors, bathroom vents/fans, 5 ceiling fans, satellite dish, 1 garage opener w/ 2 remotes, smart thermostat, 1 shed, irrigation system, fuel storage tank (leased)
Equipment Refrigerator, Six Burner Stove, Oven/Range - Gas, Dishwasher, Washer, Dryer, Water Heater
Furnishings No
Fireplace Y
Appliance Refrigerator, Six Burner Stove, Oven/Range - Gas, Dishwasher, Washer, Dryer, Water Heater
Heat Source Propane - Leased
Laundry Lower Floor
Exterior
Exterior Feature Porch(es), Screened, Deck(s)
Parking Features Additional Storage Area, Garage - Front Entry, Garage Door Opener, Oversized
Garage Spaces 10.0
Water Access N
Roof Type Shingle
Accessibility None
Porch Porch(es), Screened, Deck(s)
Total Parking Spaces 10
Garage Y
Building
Lot Description Cul-de-sac, Private, Landscaping
Story 2
Foundation Block
Sewer Gravity Sept Fld
Water Public
Architectural Style Split Level
Level or Stories 2
Additional Building Above Grade, Below Grade
New Construction N
Schools
High Schools Caesar Rodney
School District Caesar Rodney
Others
HOA Fee Include Snow Removal
Senior Community No
Tax ID NM-00-10404-02-2200-000
Ownership Fee Simple
SqFt Source Assessor
Security Features Smoke Detector,Exterior Cameras,Surveillance Sys,Carbon Monoxide Detector(s)
Special Listing Condition Standard

"My job is to find and attract mastery-based agents to the office, protect the culture, and make sure everyone is happy! "







