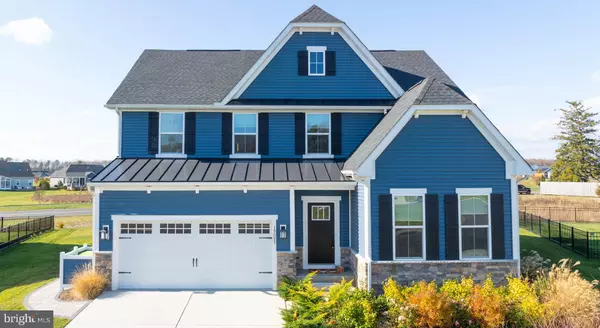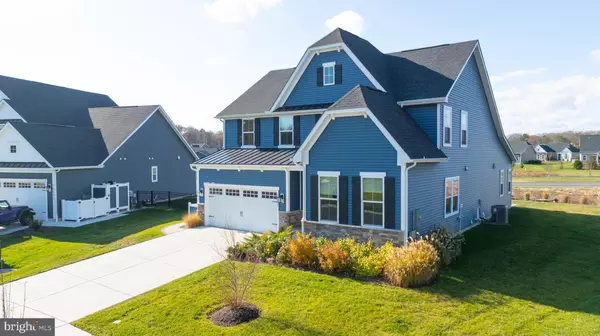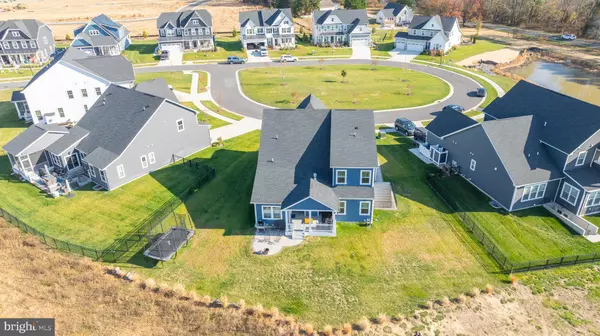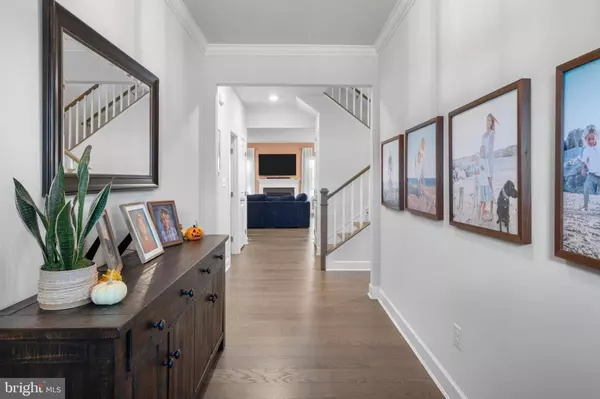5 Beds
3 Baths
4,800 SqFt
5 Beds
3 Baths
4,800 SqFt
Key Details
Property Type Single Family Home
Sub Type Detached
Listing Status Active
Purchase Type For Sale
Square Footage 4,800 sqft
Price per Sqft $151
Subdivision Marsh Farm Estates
MLS Listing ID DESU2075298
Style Coastal
Bedrooms 5
Full Baths 3
HOA Fees $281/mo
HOA Y/N Y
Abv Grd Liv Area 3,200
Originating Board BRIGHT
Year Built 2022
Annual Tax Amount $1,735
Tax Year 2024
Lot Size 10,454 Sqft
Acres 0.24
Lot Dimensions 58.00 x 115.00
Property Description
Upstairs, a generously sized loft provides the perfect space for kids or guests to lounge, accompanied by three large bedrooms with ample closet space and a well-appointed guest bathroom.
As an incredible bonus, the unfinished basement spans the entire footprint of the first floor, offering endless possibilities for customization. The oversized double well exit adds functionality and ease for accessing this massive space. This home is a rare gem, combining luxury, practicality, and exceptional design—don't miss the chance to make it yours!
Location
State DE
County Sussex
Area Indian River Hundred (31008)
Zoning RESIDENTIAL
Rooms
Basement Walkout Stairs, Unfinished, Full
Main Level Bedrooms 2
Interior
Interior Features Combination Kitchen/Living, Entry Level Bedroom, Family Room Off Kitchen, Floor Plan - Open, Kitchen - Island, Primary Bath(s), Recessed Lighting, Upgraded Countertops, Walk-in Closet(s), Ceiling Fan(s)
Hot Water Natural Gas
Heating Forced Air
Cooling Central A/C
Flooring Hardwood, Tile/Brick, Carpet
Fireplaces Number 1
Fireplaces Type Gas/Propane, Mantel(s)
Equipment Oven/Range - Gas, Microwave, Disposal, Dishwasher, Refrigerator, Washer, Dryer, Oven - Double
Furnishings No
Fireplace Y
Appliance Oven/Range - Gas, Microwave, Disposal, Dishwasher, Refrigerator, Washer, Dryer, Oven - Double
Heat Source Natural Gas
Laundry Main Floor
Exterior
Exterior Feature Porch(es), Patio(s)
Parking Features Garage - Front Entry, Inside Access, Garage Door Opener
Garage Spaces 6.0
Utilities Available Under Ground
Amenities Available Club House, Fitness Center, Pool - Outdoor, Billiard Room
Water Access N
Roof Type Architectural Shingle
Accessibility Doors - Lever Handle(s)
Porch Porch(es), Patio(s)
Attached Garage 2
Total Parking Spaces 6
Garage Y
Building
Story 2
Foundation Concrete Perimeter
Sewer Public Septic
Water Public
Architectural Style Coastal
Level or Stories 2
Additional Building Above Grade, Below Grade
Structure Type 9'+ Ceilings,Dry Wall
New Construction N
Schools
High Schools Cape Henlopen
School District Cape Henlopen
Others
HOA Fee Include Trash,Snow Removal,Lawn Maintenance,Common Area Maintenance,Recreation Facility
Senior Community No
Tax ID 234-12.00-480.00
Ownership Fee Simple
SqFt Source Estimated
Security Features Carbon Monoxide Detector(s),Smoke Detector
Acceptable Financing Cash, Conventional, VA
Horse Property N
Listing Terms Cash, Conventional, VA
Financing Cash,Conventional,VA
Special Listing Condition Standard

"My job is to find and attract mastery-based agents to the office, protect the culture, and make sure everyone is happy! "







