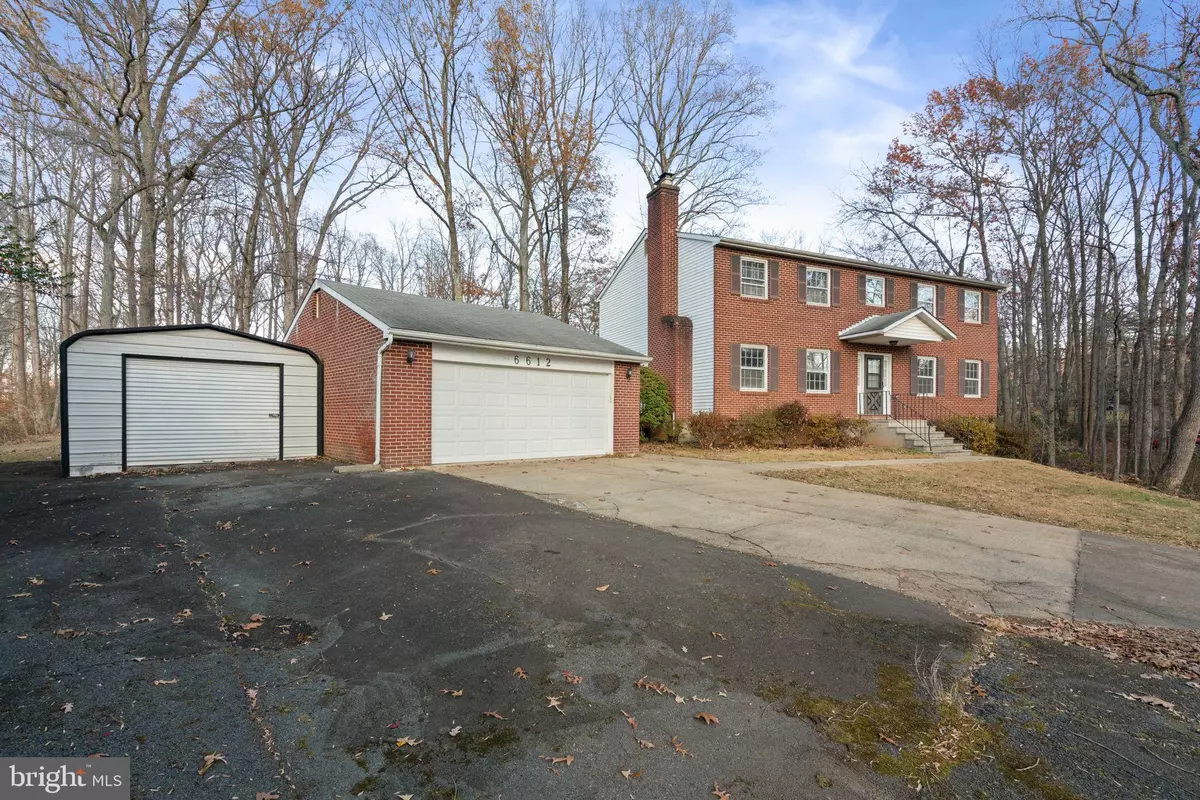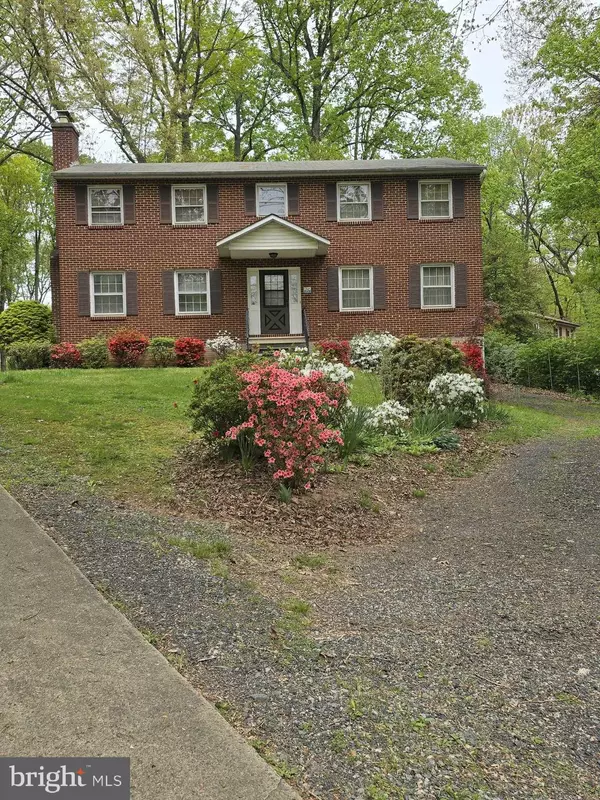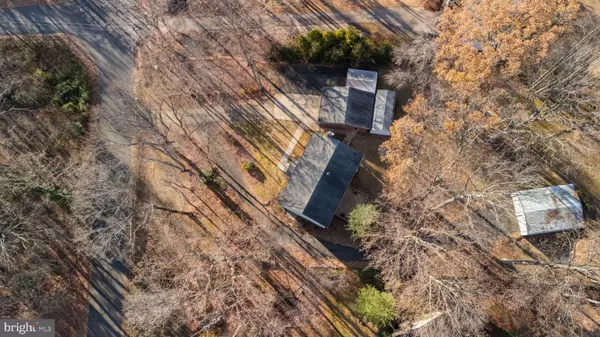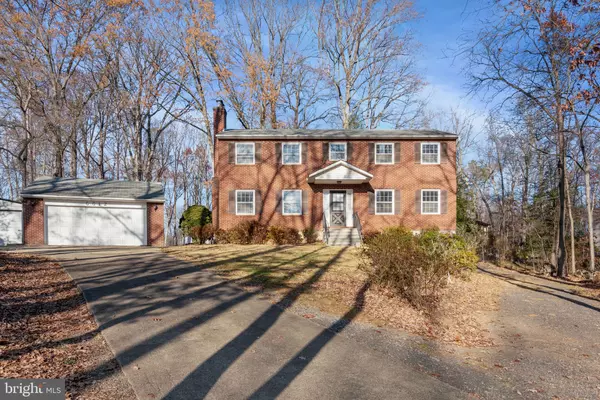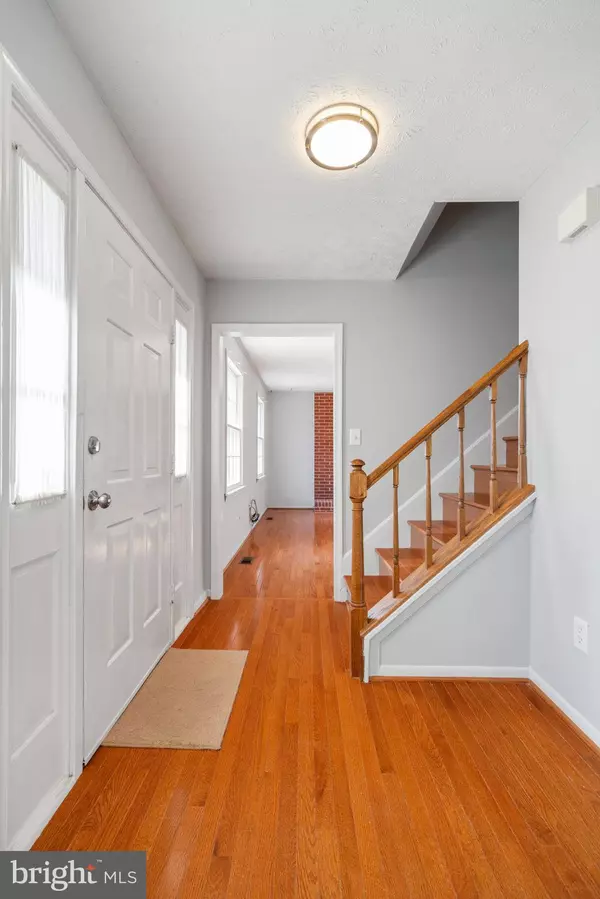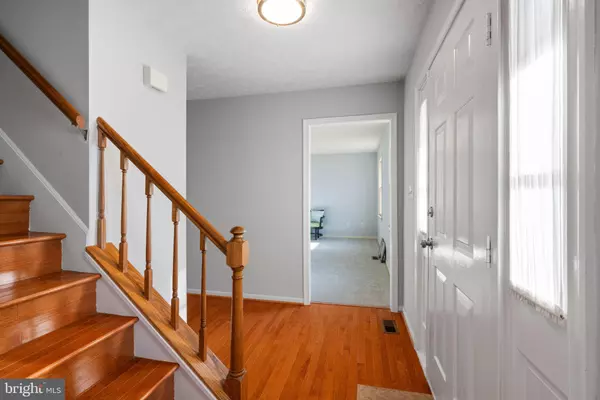4 Beds
3 Baths
3,265 SqFt
4 Beds
3 Baths
3,265 SqFt
Key Details
Property Type Single Family Home
Sub Type Detached
Listing Status Active
Purchase Type For Sale
Square Footage 3,265 sqft
Price per Sqft $214
Subdivision Kimberly Knolls
MLS Listing ID VAPW2081276
Style Colonial
Bedrooms 4
Full Baths 2
Half Baths 1
HOA Y/N N
Abv Grd Liv Area 2,464
Originating Board BRIGHT
Year Built 1982
Annual Tax Amount $5,389
Tax Year 2024
Lot Size 1.166 Acres
Acres 1.17
Property Description
Welcome to this stunning 3,600 sq. ft. home nestled on 1.17 useable flat acres on a peaceful street with no through traffic, offering the perfect blend of space, functionality, and versatility and No HOA. This move-in-ready gem sparkles from top to bottom with brand-new paint, carpet, and lighting throughout. The home features a spacious layout, including four large bedrooms, two and a half baths, a formal dining room, a cozy family room with wood burning fireplace, a formal living room, and a modern kitchen. The kitchen is a chef's delight, with beautiful stone tile flooring, an oversized island, ample counter space, and an eat-in dining area that leads to the backyard deck. The massive finished walk-out basement includes a newly carpeted recreation room, a second family room with a wood-burning fireplace, and a large storage room to meet all your needs. Upstairs, the primary suite offers a peaceful retreat with a large walk-in closet, an en-suite bathroom with an extra-large vanity, and serene views of the front yard.
Step outside to explore a backyard haven for car enthusiasts or hobbyists! The property includes multiple garages and storage spaces, accommodating 7+ vehicles or business equipment. A second driveway discreetly leads to a large rear garage, perfect for securely storing your prized possessions. The detached two-car garage and an additional one-car garage provide even more options, alongside a spacious shed large enough for another vehicle or lawn care equipment. The rear deck overlooks lush gardens that will come alive in the spring, making this property a true outdoor sanctuary.
Despite its peaceful setting, this home offers the best of both worlds with a location that feels like country living while being just minutes from modern conveniences. Shopping centers, commuter lots, and destinations like Potomac Town Center and Potomac Mills Mall are within 20 minutes, while Quantico and Fort Belvoir are about a 30-minute drive.
Whether you're looking for a home to grow into or a space to create your personal haven, the possibilities here are endless. Bring your cars, business equipment, or creative vision—this property is ready to meet your needs. Don't miss out on this exceptional opportunity to own a beautiful home with land in Prince William County. Schedule your tour today and start making memories in your new home!
Location
State VA
County Prince William
Zoning A1
Rooms
Basement Daylight, Partial, Fully Finished, Interior Access, Outside Entrance, Poured Concrete, Shelving, Side Entrance, Walkout Level
Interior
Interior Features Attic, Bathroom - Jetted Tub, Bathroom - Tub Shower, Breakfast Area, Carpet, Ceiling Fan(s), Floor Plan - Traditional, Formal/Separate Dining Room, Kitchen - Eat-In, Kitchen - Island, Kitchen - Table Space, Primary Bath(s), Walk-in Closet(s), Water Treat System, Wood Floors
Hot Water Electric
Heating Heat Pump(s)
Cooling Ceiling Fan(s), Central A/C, Heat Pump(s)
Fireplaces Number 2
Fireplaces Type Brick, Wood, Screen
Equipment Dishwasher, Exhaust Fan, Microwave, Oven/Range - Electric, Range Hood, Refrigerator, Water Heater
Fireplace Y
Appliance Dishwasher, Exhaust Fan, Microwave, Oven/Range - Electric, Range Hood, Refrigerator, Water Heater
Heat Source Electric
Laundry Main Floor, Hookup
Exterior
Exterior Feature Deck(s), Porch(es)
Parking Features Garage - Front Entry, Garage Door Opener, Oversized
Garage Spaces 17.0
Water Access N
View Garden/Lawn, Trees/Woods
Accessibility None
Porch Deck(s), Porch(es)
Total Parking Spaces 17
Garage Y
Building
Lot Description Backs to Trees, Front Yard, Landscaping, Level, No Thru Street, Private, Rear Yard, Vegetation Planting
Story 3
Foundation Slab
Sewer Septic = # of BR
Water Well
Architectural Style Colonial
Level or Stories 3
Additional Building Above Grade, Below Grade
New Construction N
Schools
Elementary Schools Marshall
Middle Schools Benton
High Schools Charles J. Colgan Senior
School District Prince William County Public Schools
Others
Senior Community No
Tax ID 7993-51-8311
Ownership Fee Simple
SqFt Source Assessor
Acceptable Financing Cash, Conventional, FHA, VA
Listing Terms Cash, Conventional, FHA, VA
Financing Cash,Conventional,FHA,VA
Special Listing Condition Standard

"My job is to find and attract mastery-based agents to the office, protect the culture, and make sure everyone is happy! "


