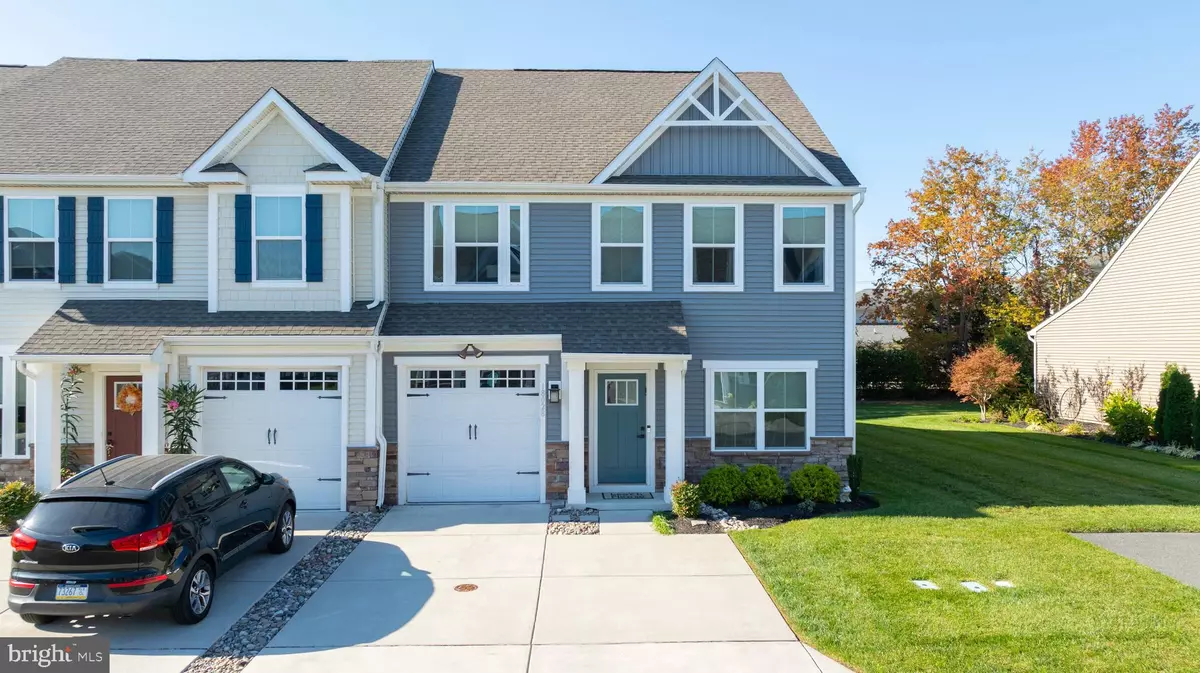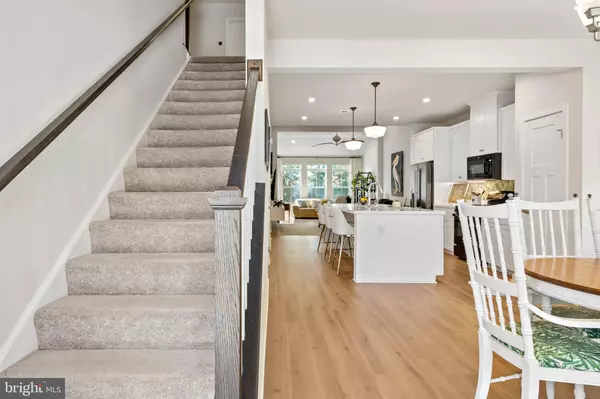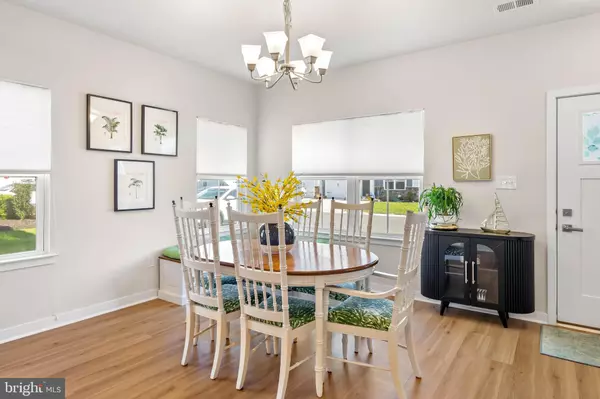3 Beds
3 Baths
2,070 SqFt
3 Beds
3 Baths
2,070 SqFt
Key Details
Property Type Condo
Sub Type Condo/Co-op
Listing Status Active
Purchase Type For Sale
Square Footage 2,070 sqft
Price per Sqft $221
Subdivision Sunset Glen
MLS Listing ID DESU2073156
Style Coastal,Contemporary
Bedrooms 3
Full Baths 2
Half Baths 1
Condo Fees $265/mo
HOA Y/N Y
Abv Grd Liv Area 2,070
Originating Board BRIGHT
Year Built 2020
Annual Tax Amount $1,067
Tax Year 2024
Lot Size 5.970 Acres
Acres 5.97
Lot Dimensions 0.00 x 0.00
Property Description
The open-concept floor plan seamlessly connects the dining area, with its charming window seats, to the stunning kitchen. The kitchen is a chef's dream, featuring an oversized island for casual dining and entertaining, ample cabinetry, pantry, and storage closet for all your needs.
The first floor boasts honey-colored luxury vinyl planking from Foyer to Sun Room, recessed lighting, and expansive windows that fill the space with natural light. Step outside from the Great Room to an oversized rear paved Patio, perfect for entertaining, grilling, dining, and sunbathing.
The main level also includes a spacious Owner's Suite with a ceiling fan, walk-in closet, and ensuite Bath featuring an oversized tiled Shower. Conveniently located nearby is the Laundry closet with an full-sized stackable Washer/Dryer and a half Bath.
On the second floor, you'll find a generous open Loft area overlooking the Great Room, along with two additional Bedrooms and a full Bath, providing privacy for family or guests. Additional features include a storage area and a one-car garage, with extra community parking spaces adjacent to the property and across the street.
The community also offers a fenced-in dog park! All this and just minutes from downtown Lewes, Dining, and Shopping. Don't miss the opportunity to call this coastal gem your home. Schedule a showing today!
Location
State DE
County Sussex
Area Lewes Rehoboth Hundred (31009)
Zoning AR-1
Rooms
Other Rooms Living Room, Dining Room, Primary Bedroom, Bedroom 2, Bedroom 3, Kitchen, Sun/Florida Room, Loft, Storage Room, Bathroom 2, Primary Bathroom
Main Level Bedrooms 1
Interior
Interior Features Bathroom - Walk-In Shower, Built-Ins, Carpet, Ceiling Fan(s), Floor Plan - Open, Family Room Off Kitchen, Dining Area, Kitchen - Island, Pantry, Recessed Lighting, Walk-in Closet(s)
Hot Water Electric
Heating Forced Air
Cooling Ceiling Fan(s), Central A/C
Flooring Carpet, Ceramic Tile, Luxury Vinyl Tile, Luxury Vinyl Plank
Equipment Built-In Microwave, Dishwasher, Disposal, Oven/Range - Gas, Refrigerator, Washer/Dryer Stacked, Water Heater - Tankless
Furnishings No
Fireplace N
Window Features Screens,Low-E
Appliance Built-In Microwave, Dishwasher, Disposal, Oven/Range - Gas, Refrigerator, Washer/Dryer Stacked, Water Heater - Tankless
Heat Source Natural Gas
Laundry Main Floor
Exterior
Exterior Feature Patio(s)
Parking Features Garage Door Opener
Garage Spaces 3.0
Parking On Site 2
Utilities Available Natural Gas Available, Sewer Available, Water Available
Amenities Available Dog Park
Water Access N
Roof Type Architectural Shingle
Street Surface Black Top
Accessibility None
Porch Patio(s)
Road Frontage HOA
Attached Garage 1
Total Parking Spaces 3
Garage Y
Building
Lot Description Rear Yard
Story 2
Foundation Slab
Sewer Public Sewer
Water Public
Architectural Style Coastal, Contemporary
Level or Stories 2
Additional Building Above Grade, Below Grade
Structure Type Dry Wall
New Construction N
Schools
School District Cape Henlopen
Others
Pets Allowed Y
HOA Fee Include Common Area Maintenance,Lawn Maintenance,Management,Reserve Funds,Road Maintenance,Snow Removal,Insurance
Senior Community No
Tax ID 334-06.00-511.00-6
Ownership Fee Simple
SqFt Source Assessor
Security Features Smoke Detector
Acceptable Financing Cash, Conventional
Listing Terms Cash, Conventional
Financing Cash,Conventional
Special Listing Condition Standard
Pets Allowed Cats OK, Dogs OK

"My job is to find and attract mastery-based agents to the office, protect the culture, and make sure everyone is happy! "







