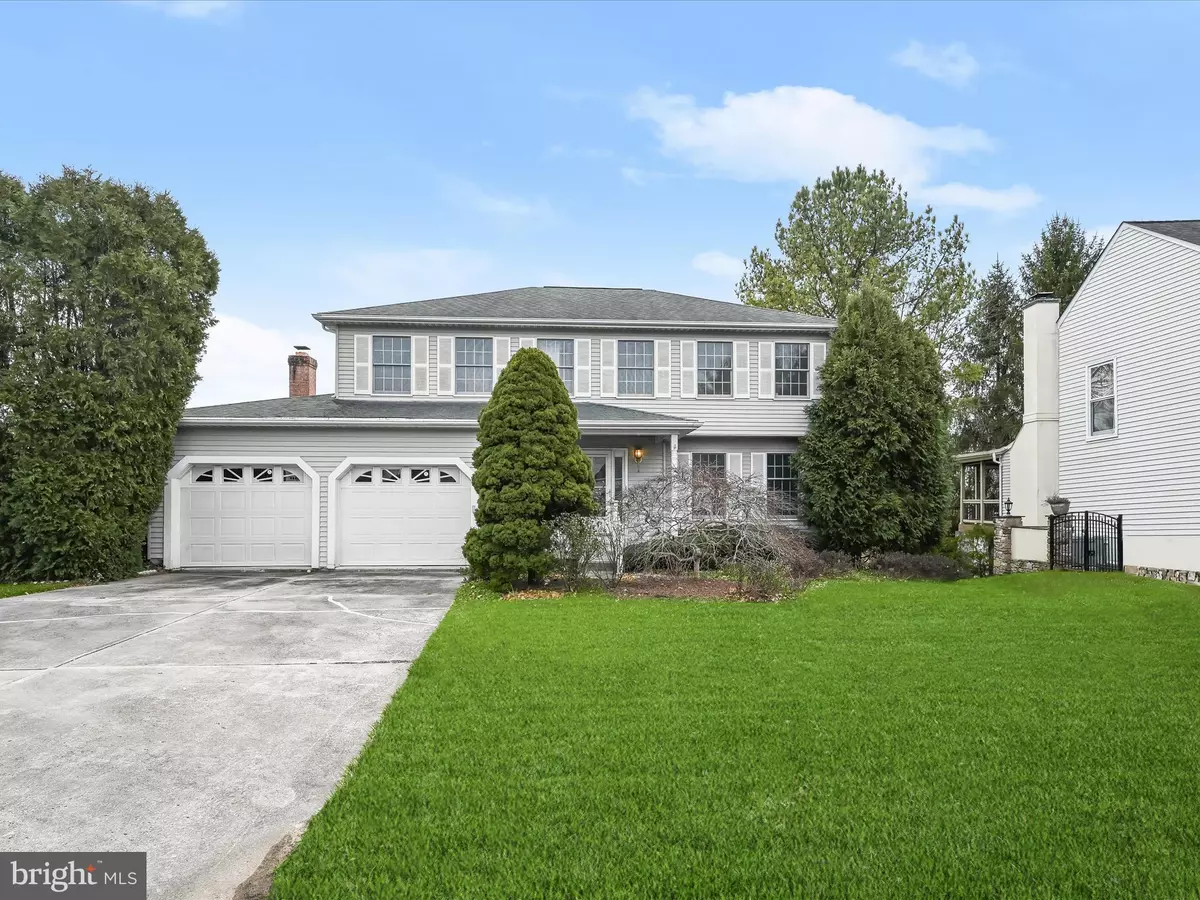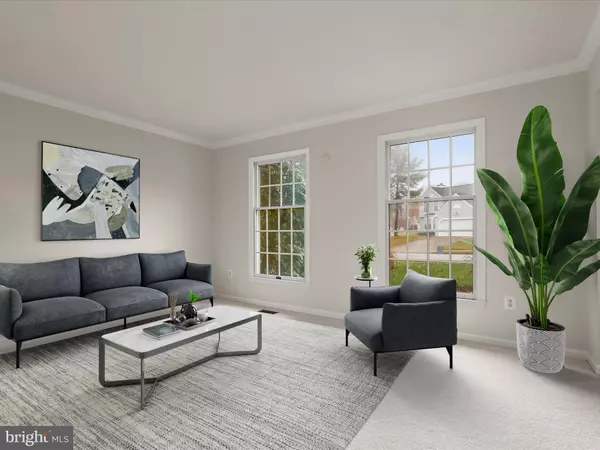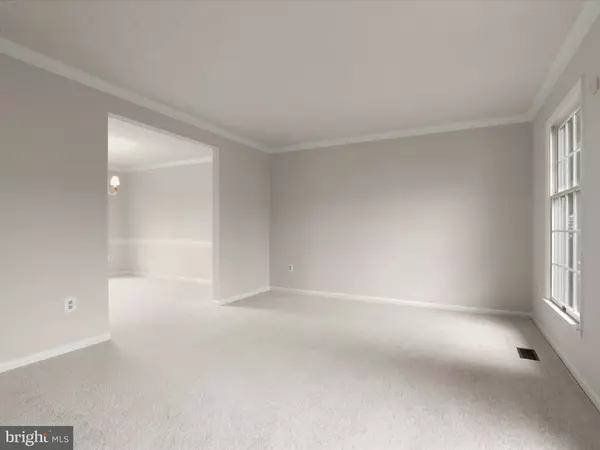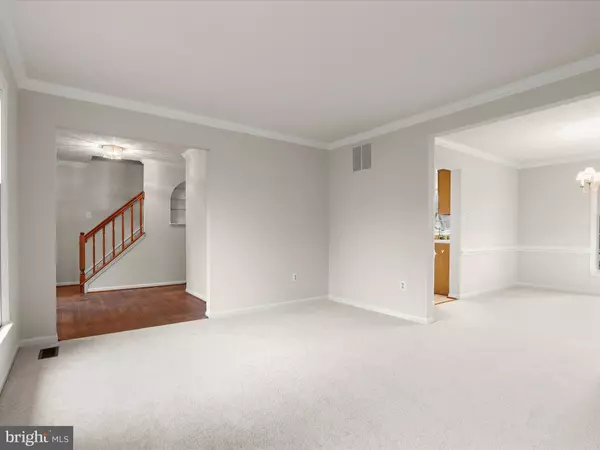
4 Beds
3 Baths
2,128 SqFt
4 Beds
3 Baths
2,128 SqFt
Key Details
Property Type Single Family Home
Sub Type Detached
Listing Status Active
Purchase Type For Sale
Square Footage 2,128 sqft
Price per Sqft $234
Subdivision Cradock Estates
MLS Listing ID MDBC2113988
Style Colonial
Bedrooms 4
Full Baths 2
Half Baths 1
HOA Fees $265/ann
HOA Y/N Y
Abv Grd Liv Area 2,128
Originating Board BRIGHT
Year Built 1989
Annual Tax Amount $4,356
Tax Year 2024
Lot Size 9,147 Sqft
Acres 0.21
Property Description
Welcome to this four bedroom, two-full and one-half bedroom, tucked away in the Cradock Estates on a quiet cul-de-sac. Freshly painted in a light, modern neutral color palette and complemented by brand-new plush carpeting, this home is ready for you to move in. Enter inside the foyer, adorned with hardwood flooring. The front living room greets you with crown molding that flows into the dining room that also features chair railing and plenty of space for entertaining. The eat-in kitchen offers granite countertops, a pantry, and an adjacent breakfast nook that is perfect for casual dining. Relax in the cozy family room with elegant built-ins, a fireplace, and French doors that open to the deck. Also located on the main level are a half bathroom and access to the two-car garage. Upstairs, the primary bedroom suite boasts a walk-in closet and an ensuite bathroom with a glass-enclosed walk-in shower, jetted tub, and dual sink vanity. Three additional bedrooms and a second full bathroom with a tub shower complete the upper level. Downstairs, the unfinished lower level offers endless possibilities to meet your needs, with sliding glass doors leading to the backyard. Outside, enjoy the deck and spacious backyard for outdoor gatherings. Some images have been virtually staged.
Location
State MD
County Baltimore
Zoning DR 3.5
Rooms
Other Rooms Living Room, Dining Room, Primary Bedroom, Bedroom 2, Bedroom 3, Bedroom 4, Kitchen, Family Room, Basement, Foyer, Breakfast Room, Bathroom 2, Primary Bathroom, Half Bath
Basement Connecting Stairway, Full, Interior Access, Outside Entrance, Poured Concrete, Rear Entrance, Sump Pump, Unfinished, Walkout Level, Windows
Interior
Interior Features Bathroom - Jetted Tub, Bathroom - Tub Shower, Bathroom - Walk-In Shower, Breakfast Area, Built-Ins, Carpet, Ceiling Fan(s), Chair Railings, Crown Moldings, Dining Area, Family Room Off Kitchen, Formal/Separate Dining Room, Kitchen - Eat-In, Kitchen - Table Space, Pantry, Primary Bath(s), Upgraded Countertops, Walk-in Closet(s)
Hot Water Electric
Heating Central, Forced Air, Heat Pump(s), Programmable Thermostat
Cooling Ceiling Fan(s), Central A/C, Programmable Thermostat
Flooring Carpet, Ceramic Tile, Hardwood, Vinyl
Fireplaces Number 1
Fireplaces Type Brick, Gas/Propane
Equipment Built-In Microwave, Dishwasher, Disposal, Dryer, Exhaust Fan, Oven/Range - Electric, Refrigerator, Washer, Water Heater
Fireplace Y
Window Features Double Pane,Screens,Transom
Appliance Built-In Microwave, Dishwasher, Disposal, Dryer, Exhaust Fan, Oven/Range - Electric, Refrigerator, Washer, Water Heater
Heat Source Natural Gas
Laundry Basement, Has Laundry, Lower Floor
Exterior
Exterior Feature Deck(s)
Parking Features Garage - Front Entry, Garage Door Opener, Inside Access
Garage Spaces 6.0
Water Access N
Roof Type Shingle
Accessibility None
Porch Deck(s)
Attached Garage 2
Total Parking Spaces 6
Garage Y
Building
Lot Description Cul-de-sac, Front Yard, Landscaping, No Thru Street, Rear Yard
Story 3
Foundation Permanent
Sewer Public Sewer
Water Public
Architectural Style Colonial
Level or Stories 3
Additional Building Above Grade, Below Grade
Structure Type Dry Wall
New Construction N
Schools
Elementary Schools Woodholme
Middle Schools Pikesville
High Schools Owings Mills
School District Baltimore County Public Schools
Others
Senior Community No
Tax ID 04032100011153
Ownership Fee Simple
SqFt Source Assessor
Special Listing Condition Standard


"My job is to find and attract mastery-based agents to the office, protect the culture, and make sure everyone is happy! "







