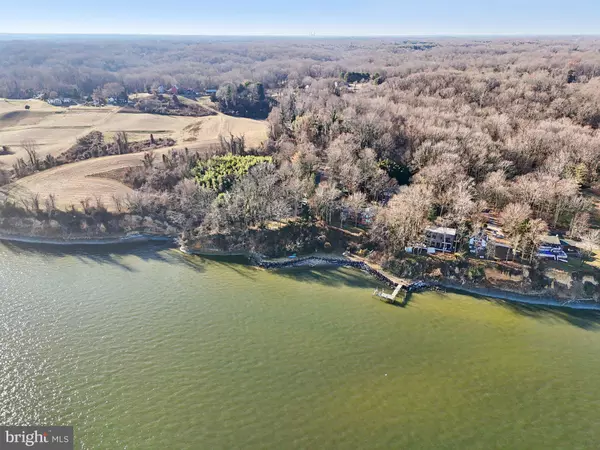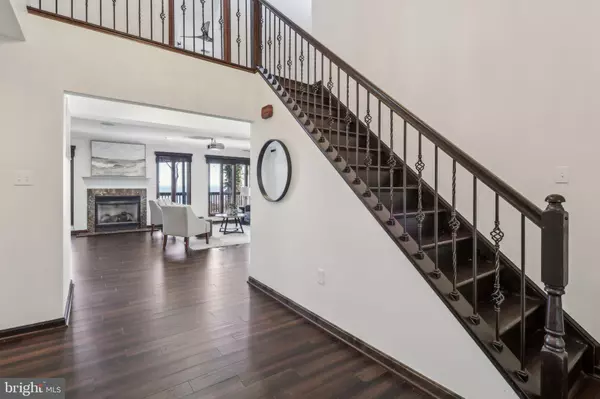5 Beds
4 Baths
3,861 SqFt
5 Beds
4 Baths
3,861 SqFt
Key Details
Property Type Single Family Home
Sub Type Detached
Listing Status Active
Purchase Type For Sale
Square Footage 3,861 sqft
Price per Sqft $317
Subdivision Windcliff
MLS Listing ID MDCA2019034
Style A-Frame
Bedrooms 5
Full Baths 3
Half Baths 1
HOA Y/N N
Abv Grd Liv Area 2,611
Originating Board BRIGHT
Year Built 1986
Annual Tax Amount $6,516
Tax Year 2024
Lot Size 0.660 Acres
Acres 0.66
Property Description
Step inside to discover a thoughtfully remodeled interior, featuring a chef's kitchen equipped with high-end appliances and designed for both culinary creativity and effortless entertaining. Bamboo flooring flows seamlessly throughout, enhancing the home's warm, contemporary charm. Freshly painted and meticulously maintained, this home is truly turn-key, offering all the bells and whistles for the discerning buyer.
The open floor plan invites easy living as well as entertaining on the main floor. Upstairs, be in awe of the master bedroom's opening to an expansive deck where you can enjoy breathtaking sunrises over the bay. Two spacious decks provide ample outdoor living space, perfect for hosting gatherings or simply savoring the serene waterfront views. The lower level, with its own separate entrance, offers versatile possibilities for a guest suite, private office, gym, or au pair suite.
The landscaped grounds feature a thriving garden with a variety of vegetables and a mini orchard, including pears, peaches, mulberries, cherries, apples, figs, and Pawpaws. Via a private staircase, there is a seamless connection to the water, where easy access to the bay awaits. Perfect for kayaking, this idyllic retreat also includes kayaks conveyed by the seller, allowing you to begin your waterfront adventures the moment you arrive.
Whether you're relaxing by the cozy gas fireplace, marveling at the sunsets, or launching a kayak from your own backyard, this exceptional property offers a lifestyle of elegance and endless possibilities. Don't miss your chance to own a piece of Chesapeake paradise.
Location
State MD
County Calvert
Zoning R
Rooms
Basement Daylight, Partial, Walkout Level
Main Level Bedrooms 1
Interior
Interior Features Bathroom - Jetted Tub, Bathroom - Walk-In Shower, Breakfast Area, Built-Ins, Butlers Pantry, Ceiling Fan(s), Combination Dining/Living, Dining Area, Entry Level Bedroom, Floor Plan - Open, Kitchen - Gourmet, Primary Bedroom - Bay Front, Recessed Lighting, Skylight(s), Sound System, Walk-in Closet(s), Upgraded Countertops, Window Treatments
Hot Water Natural Gas
Heating Heat Pump(s)
Cooling Central A/C
Flooring Bamboo
Fireplaces Number 1
Equipment Built-In Microwave, Dishwasher, Dryer, Energy Efficient Appliances, Extra Refrigerator/Freezer, Microwave, Range Hood, Refrigerator, Stainless Steel Appliances, Stove, Washer
Fireplace Y
Window Features Energy Efficient,Skylights
Appliance Built-In Microwave, Dishwasher, Dryer, Energy Efficient Appliances, Extra Refrigerator/Freezer, Microwave, Range Hood, Refrigerator, Stainless Steel Appliances, Stove, Washer
Heat Source Electric
Exterior
Exterior Feature Porch(es), Deck(s), Balcony, Balconies- Multiple
Parking Features Garage - Front Entry
Garage Spaces 4.0
Fence Aluminum
Waterfront Description Private Dock Site,Exclusive Easement,Boat/Launch Ramp - Private,Rip-Rap
Water Access Y
Water Access Desc Canoe/Kayak,Fishing Allowed,Private Access,Sail,Boat - Powered,Personal Watercraft (PWC),Waterski/Wakeboard,Swimming Allowed
View Bay, Garden/Lawn, Water
Street Surface Concrete,Paved
Accessibility None
Porch Porch(es), Deck(s), Balcony, Balconies- Multiple
Attached Garage 1
Total Parking Spaces 4
Garage Y
Building
Lot Description Additional Lot(s), Fishing Available, Front Yard, Landscaping, Rear Yard, Adjoins - Public Land, Hunting Available, Private, Rip-Rapped
Story 3
Foundation Concrete Perimeter
Sewer Septic = # of BR
Water Well
Architectural Style A-Frame
Level or Stories 3
Additional Building Above Grade, Below Grade
New Construction N
Schools
School District Calvert County Public Schools
Others
Senior Community No
Tax ID 0502055171
Ownership Fee Simple
SqFt Source Estimated
Special Listing Condition Standard

"My job is to find and attract mastery-based agents to the office, protect the culture, and make sure everyone is happy! "







