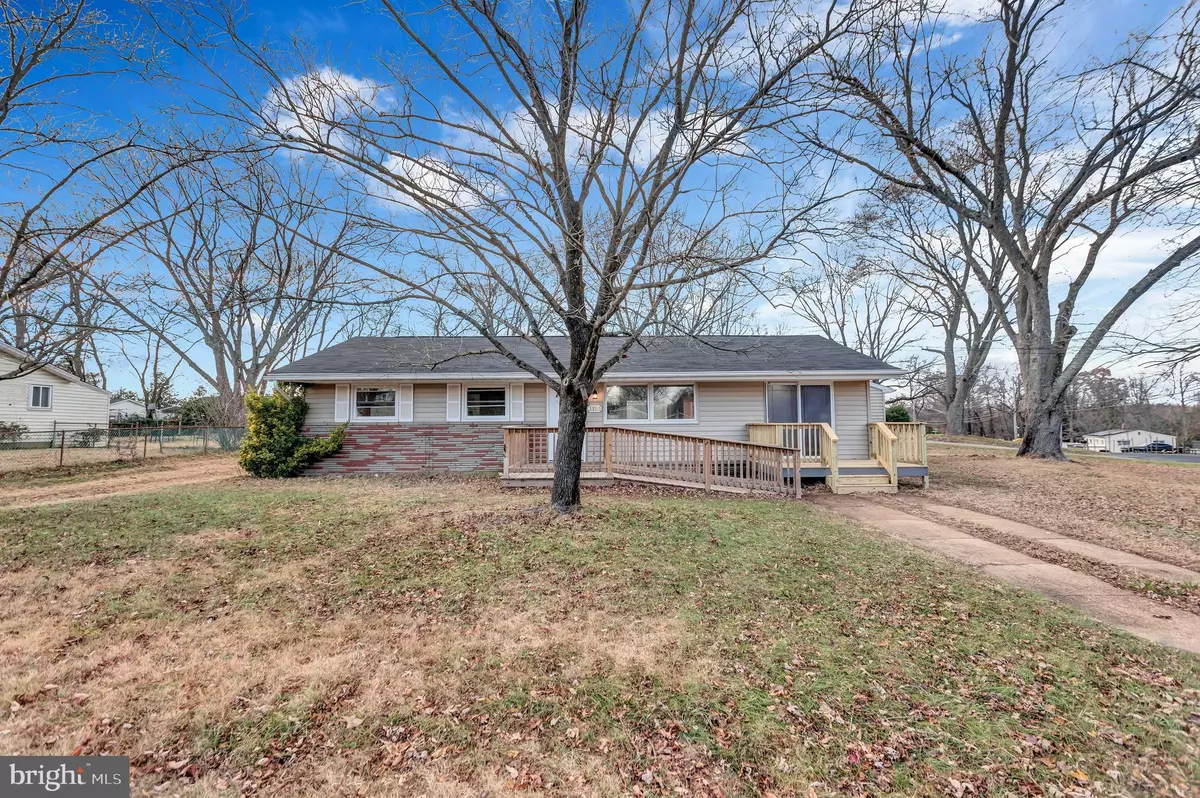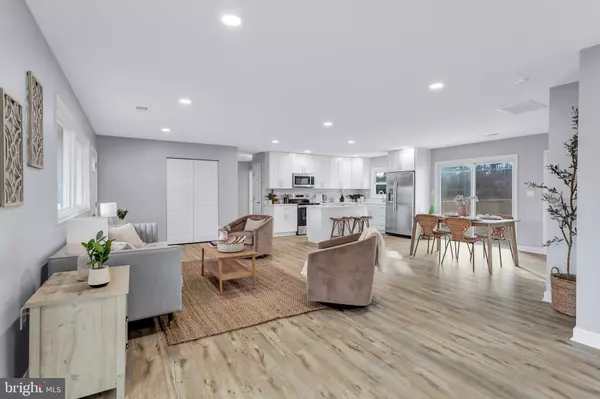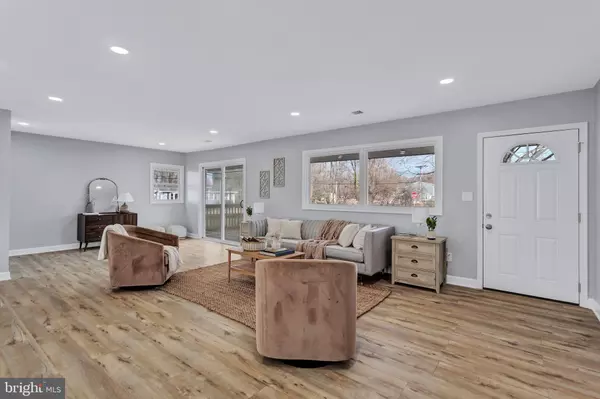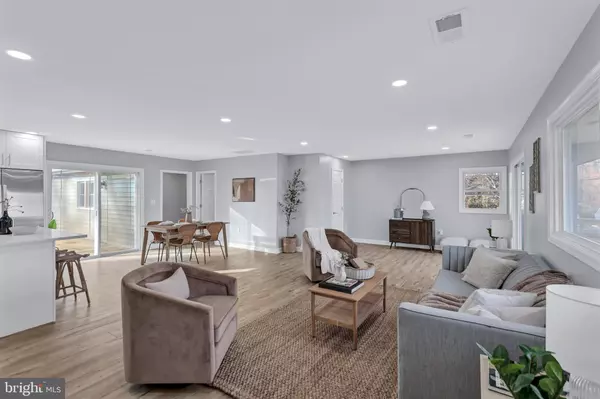4 Beds
3 Baths
1,784 SqFt
4 Beds
3 Baths
1,784 SqFt
Key Details
Property Type Single Family Home
Sub Type Detached
Listing Status Under Contract
Purchase Type For Sale
Square Footage 1,784 sqft
Price per Sqft $257
Subdivision Applegate North
MLS Listing ID MDAA2099546
Style Ranch/Rambler
Bedrooms 4
Full Baths 2
Half Baths 1
HOA Y/N N
Abv Grd Liv Area 1,784
Originating Board BRIGHT
Year Built 1956
Annual Tax Amount $3,617
Tax Year 2024
Lot Size 0.326 Acres
Acres 0.33
Property Description
The renovations include a brand-new roof and a modern HVAC system relocated to the attic, opening up additional storage and living space. The open-concept layout boasts a stunning kitchen with a large island, brand-new white cabinets, and sleek new appliances, perfect for entertaining and daily living. The spacious living room has been extended, leading to a cozy mini deck through sliding doors, while a larger deck off the kitchen and dining area provides ample space for outdoor enjoyment.
The primary suite is a luxurious retreat, featuring a walk-in closet, natural lighting, and a beautifully appointed en-suite bath. Adding to the home's convenience is an attached two-car garage with a private entrance that leads directly to the primary bedroom and laundry room. This thoughtful design enhances both privacy and functionality.
The home's updates extend throughout, with expanded closets in all bedrooms, remodeled bathrooms, brand-new LVP flooring, recessed lighting, updated molding, baseboards, and stylish new fixtures.
Situated on a peaceful street, this home offers easy access to Lake Waterford Park, Downs Park, and other nearby waterfront recreational areas, perfect for hiking, kayaking, and fishing. It's also conveniently located near shopping, dining, and major highways like Route 100, Route 10, and I-97, ensuring a seamless commute to Baltimore, Annapolis, and Washington, D.C. Families will appreciate being in the highly rated Anne Arundel County school district.
This fully renovated and accessible home is an exceptional find in today's market. Schedule your private tour today to experience the perfect combination of modern updates, accessibility, and community charm!
Location
State MD
County Anne Arundel
Zoning R2
Rooms
Main Level Bedrooms 4
Interior
Hot Water Electric
Heating Heat Pump(s)
Cooling Central A/C
Fireplace N
Heat Source Electric
Exterior
Parking Features Garage - Side Entry, Garage Door Opener, Inside Access
Garage Spaces 2.0
Water Access N
Accessibility Level Entry - Main, 2+ Access Exits, 32\"+ wide Doors, Mobility Improvements, No Stairs, Ramp - Main Level
Attached Garage 2
Total Parking Spaces 2
Garage Y
Building
Story 1
Foundation Concrete Perimeter
Sewer Public Sewer
Water Public
Architectural Style Ranch/Rambler
Level or Stories 1
Additional Building Above Grade, Below Grade
New Construction N
Schools
School District Anne Arundel County Public Schools
Others
Senior Community No
Tax ID 020312525431325
Ownership Fee Simple
SqFt Source Assessor
Special Listing Condition Standard

"My job is to find and attract mastery-based agents to the office, protect the culture, and make sure everyone is happy! "







