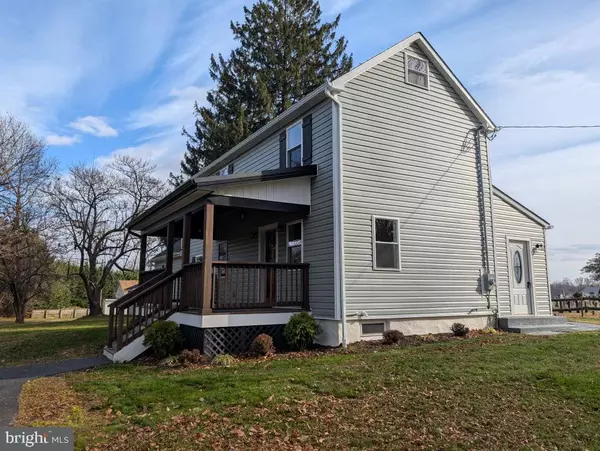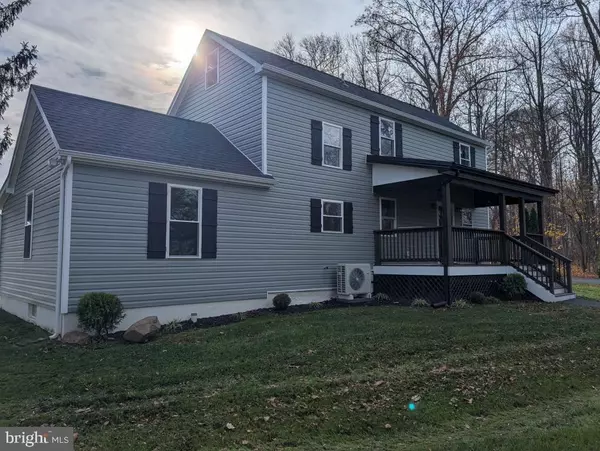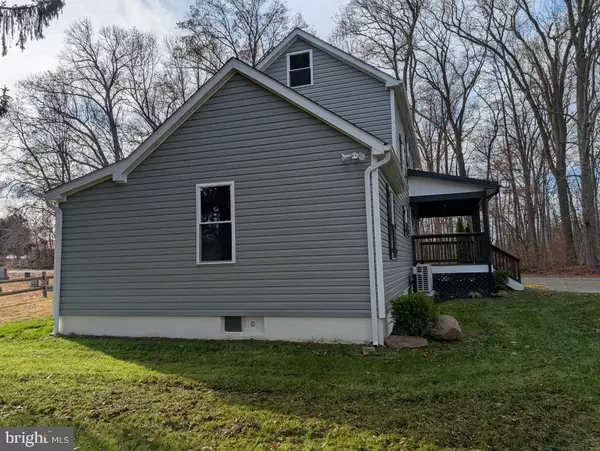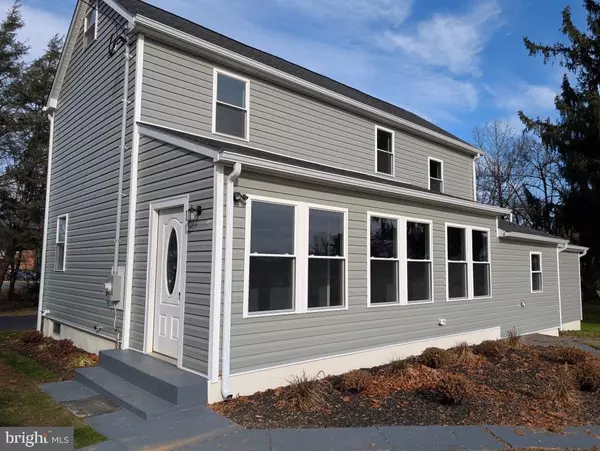3 Beds
3 Baths
1,881 SqFt
3 Beds
3 Baths
1,881 SqFt
Key Details
Property Type Single Family Home
Sub Type Detached
Listing Status Active
Purchase Type For Sale
Square Footage 1,881 sqft
Price per Sqft $212
Subdivision None Available
MLS Listing ID MDCC2015258
Style Farmhouse/National Folk
Bedrooms 3
Full Baths 2
Half Baths 1
HOA Y/N N
Abv Grd Liv Area 1,881
Originating Board BRIGHT
Year Built 1864
Annual Tax Amount $2,904
Tax Year 2024
Lot Size 0.547 Acres
Acres 0.55
Property Description
Location
State MD
County Cecil
Zoning VR
Rooms
Basement Partial, Unfinished, Sump Pump
Main Level Bedrooms 1
Interior
Interior Features Dining Area, Combination Kitchen/Living, Walk-in Closet(s), Ceiling Fan(s), Entry Level Bedroom
Hot Water Electric
Heating Energy Star Heating System, Heat Pump - Electric BackUp, Programmable Thermostat
Cooling Programmable Thermostat, Ceiling Fan(s), Central A/C, Heat Pump(s), Energy Star Cooling System
Flooring Hardwood, Ceramic Tile, Carpet, Laminated
Inclusions All Appliances, Eat-in Kitchen Table and Benches
Equipment Microwave, Oven/Range - Electric, Stove, Water Conditioner - Owned, Water Heater, Stainless Steel Appliances, Dryer - Electric, ENERGY STAR Dishwasher, ENERGY STAR Refrigerator, ENERGY STAR Clothes Washer
Window Features Double Pane,ENERGY STAR Qualified,Low-E,Vinyl Clad,Insulated
Appliance Microwave, Oven/Range - Electric, Stove, Water Conditioner - Owned, Water Heater, Stainless Steel Appliances, Dryer - Electric, ENERGY STAR Dishwasher, ENERGY STAR Refrigerator, ENERGY STAR Clothes Washer
Heat Source Electric
Exterior
Exterior Feature Deck(s), Porch(es)
Garage Spaces 6.0
Utilities Available Electric Available
Water Access N
Roof Type Architectural Shingle
Accessibility None
Porch Deck(s), Porch(es)
Total Parking Spaces 6
Garage N
Building
Lot Description Front Yard, Private, Rear Yard, Rural, SideYard(s), Level
Story 2
Foundation Stone
Sewer Private Septic Tank
Water Well, Private
Architectural Style Farmhouse/National Folk
Level or Stories 2
Additional Building Above Grade
Structure Type Dry Wall
New Construction N
Schools
Elementary Schools Calvert
Middle Schools Rising Sun
High Schools Rising Sun
School District Cecil County Public Schools
Others
Senior Community No
Tax ID 0809002812
Ownership Fee Simple
SqFt Source Assessor
Security Features Smoke Detector
Acceptable Financing Cash, Conventional
Listing Terms Cash, Conventional
Financing Cash,Conventional
Special Listing Condition Standard

"My job is to find and attract mastery-based agents to the office, protect the culture, and make sure everyone is happy! "







