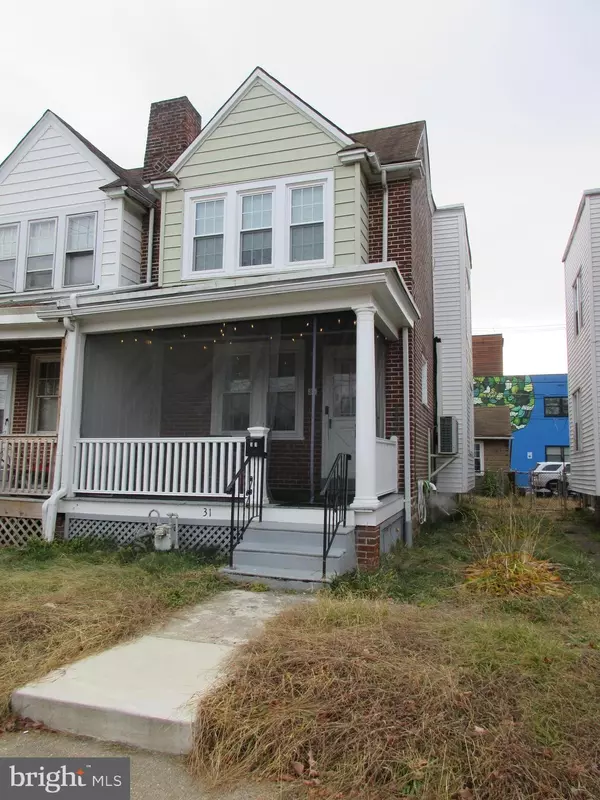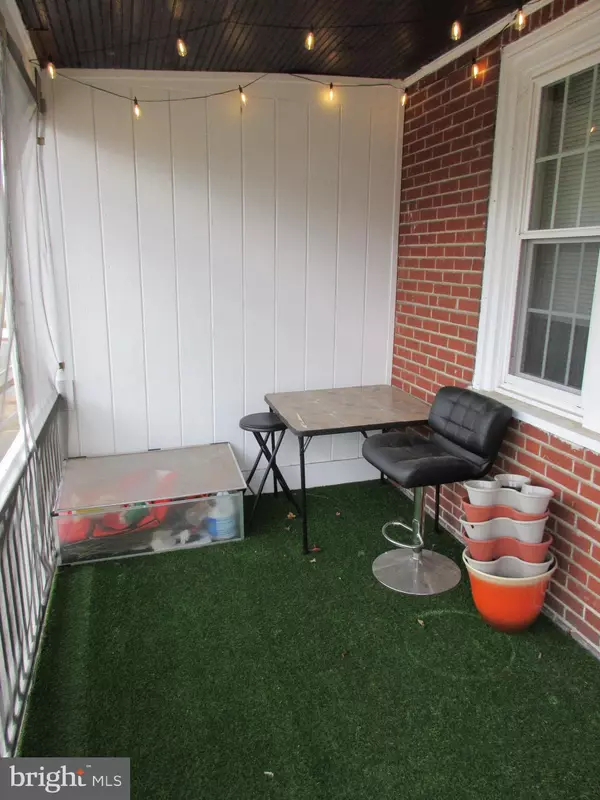
3 Beds
2 Baths
1,246 SqFt
3 Beds
2 Baths
1,246 SqFt
Key Details
Property Type Single Family Home, Townhouse
Sub Type Twin/Semi-Detached
Listing Status Active
Purchase Type For Sale
Square Footage 1,246 sqft
Price per Sqft $175
Subdivision Chester City
MLS Listing ID PADE2081070
Style Traditional
Bedrooms 3
Full Baths 2
HOA Y/N N
Abv Grd Liv Area 1,246
Originating Board BRIGHT
Year Built 1930
Annual Tax Amount $3,354
Tax Year 2024
Lot Size 1,742 Sqft
Acres 0.04
Property Description
Location
State PA
County Delaware
Area City Of Chester (10449)
Zoning RESIDENTIAL
Rooms
Other Rooms Living Room, Dining Room, Kitchen, Basement, Laundry
Basement Full, Unfinished
Interior
Hot Water Natural Gas, Tankless
Heating Hot Water, Radiator
Cooling Ductless/Mini-Split, Ceiling Fan(s)
Flooring Hardwood
Fireplaces Number 1
Fireplaces Type Brick, Wood
Inclusions Washer, Dryer, Oven, Refrigerator, and non-working Dishwasher
Equipment Dishwasher, Refrigerator, Washer/Dryer Stacked, Water Heater - Tankless, Oven/Range - Gas
Fireplace Y
Appliance Dishwasher, Refrigerator, Washer/Dryer Stacked, Water Heater - Tankless, Oven/Range - Gas
Heat Source Natural Gas
Laundry Main Floor, Washer In Unit, Dryer In Unit
Exterior
Exterior Feature Porch(es)
Parking Features Covered Parking, Inside Access, Garage - Rear Entry
Garage Spaces 1.0
Water Access N
Roof Type Flat
Accessibility None
Porch Porch(es)
Total Parking Spaces 1
Garage Y
Building
Story 2
Foundation Slab
Sewer Public Sewer
Water Public
Architectural Style Traditional
Level or Stories 2
Additional Building Above Grade, Below Grade
New Construction N
Schools
School District Chester-Upland
Others
Pets Allowed Y
Senior Community No
Tax ID 49-02-00481-00
Ownership Fee Simple
SqFt Source Estimated
Acceptable Financing Cash, Conventional, FHA, VA
Listing Terms Cash, Conventional, FHA, VA
Financing Cash,Conventional,FHA,VA
Special Listing Condition Standard
Pets Allowed No Pet Restrictions


"My job is to find and attract mastery-based agents to the office, protect the culture, and make sure everyone is happy! "







