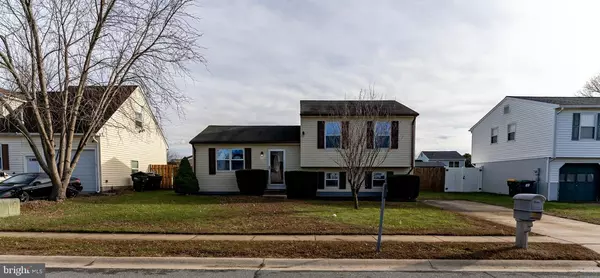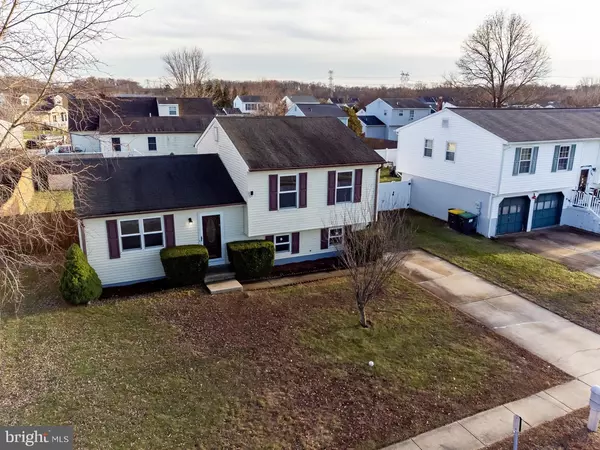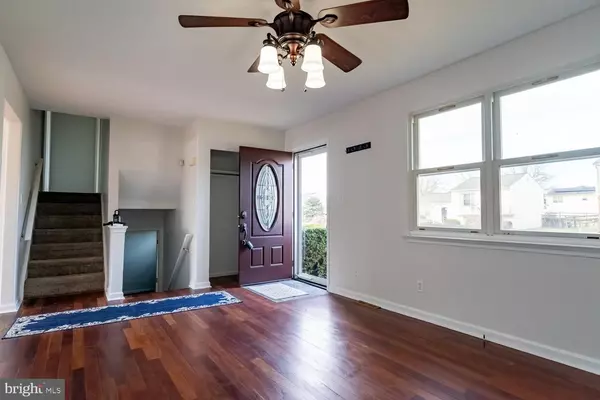3 Beds
2 Baths
1,530 SqFt
3 Beds
2 Baths
1,530 SqFt
Key Details
Property Type Single Family Home
Sub Type Detached
Listing Status Under Contract
Purchase Type For Sale
Square Footage 1,530 sqft
Price per Sqft $228
Subdivision Country Creek
MLS Listing ID DENC2073556
Style Split Level
Bedrooms 3
Full Baths 2
HOA Fees $79/ann
HOA Y/N Y
Abv Grd Liv Area 1,050
Originating Board BRIGHT
Year Built 1988
Annual Tax Amount $2,579
Tax Year 2024
Lot Size 6,534 Sqft
Acres 0.15
Lot Dimensions 67.20x105.30
Property Description
Best value in town!!! Welcome to this well maintained single-family bi-level, 3-bedroom / 2-bathroom home in the highly sought after Country Creek neighborhood. This lovely home has many new updates and features including Brazilian hardwood floors in the living room as well as newer LVP flooring in the eat-in kitchen with a new stove; the bathrooms have a new modern touch and new carpeting and fresh paint throughout. The upper-level offers 3 spacious bedrooms including the main bedroom with its own bathroom. The lower level is a finished area that provides additional living space as well as plenty of storage room in the unfinished area. Off the kitchen is a large deck (20x16) that is perfect for fair-weather, entertaining and relaxation. Back yard is fenced for all your Summer Fun.
This home is conveniently located near Christiana Hospital and Christiana Mall offering plenty of shopping dining and entertainment. Easy access to Routes 40, 1 and I-95 making it easy to commute.
Location
State DE
County New Castle
Area Newark/Glasgow (30905)
Zoning NC6.5-UDC
Rooms
Other Rooms Living Room, Primary Bedroom, Bedroom 2, Kitchen, Family Room, Bedroom 1, Bathroom 1, Primary Bathroom
Basement Partially Finished
Interior
Hot Water Electric
Heating Heat Pump(s)
Cooling Central A/C
Inclusions Refrig, Washer/Dryer.
Fireplace N
Heat Source Natural Gas
Exterior
Garage Spaces 3.0
Water Access N
Accessibility Doors - Swing In
Total Parking Spaces 3
Garage N
Building
Story 2
Foundation Block
Sewer Public Sewer
Water Public
Architectural Style Split Level
Level or Stories 2
Additional Building Above Grade, Below Grade
New Construction N
Schools
School District Christina
Others
Senior Community No
Tax ID 09-041.10-158
Ownership Fee Simple
SqFt Source Estimated
Acceptable Financing Cash, Conventional, FHA, VA
Listing Terms Cash, Conventional, FHA, VA
Financing Cash,Conventional,FHA,VA
Special Listing Condition Standard

"My job is to find and attract mastery-based agents to the office, protect the culture, and make sure everyone is happy! "







