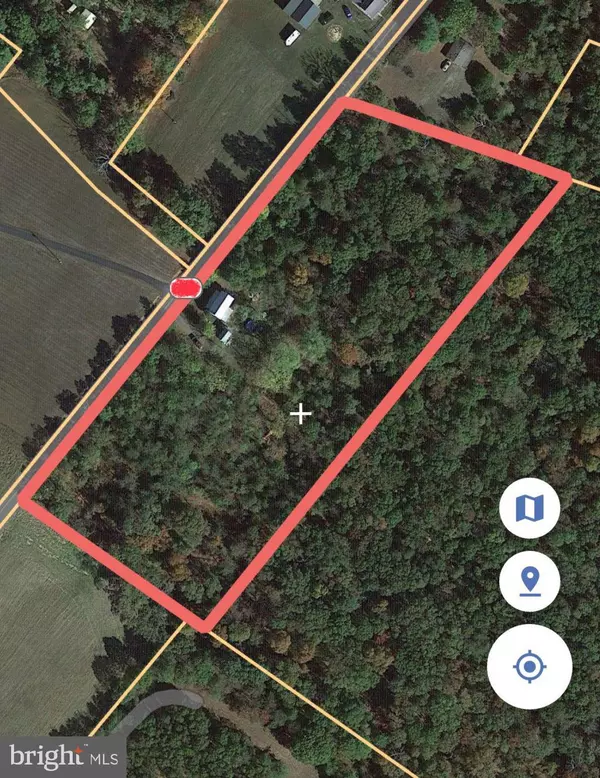3 Beds
2 Baths
1,342 SqFt
3 Beds
2 Baths
1,342 SqFt
Key Details
Property Type Single Family Home
Sub Type Detached
Listing Status Active
Purchase Type For Sale
Square Footage 1,342 sqft
Price per Sqft $297
Subdivision Back Creek District
MLS Listing ID VAFV2023454
Style Farmhouse/National Folk
Bedrooms 3
Full Baths 2
HOA Y/N N
Abv Grd Liv Area 1,342
Originating Board BRIGHT
Year Built 1900
Annual Tax Amount $865
Tax Year 2024
Lot Size 5.000 Acres
Acres 5.0
Property Description
appliances with Woodstove in kitchen. 3 story storage shed on 5 acres of wooded land. 15 mins from
Winchester medical center.
Location
State VA
County Frederick
Zoning RA
Direction Northeast
Interior
Interior Features Attic, Floor Plan - Traditional, Kitchen - Country, Stove - Wood
Hot Water Electric
Heating Wall Unit, Wood Burn Stove, Other
Cooling Window Unit(s)
Flooring Luxury Vinyl Plank, Tile/Brick
Equipment Built-In Microwave, Built-In Range, Disposal, Dryer - Electric, Dryer - Front Loading, ENERGY STAR Dishwasher, ENERGY STAR Clothes Washer, ENERGY STAR Refrigerator, Washer - Front Loading, Washer/Dryer Stacked, Microwave, Oven - Single, Oven/Range - Electric, Range Hood, Stainless Steel Appliances, Water Heater
Fireplace N
Window Features Energy Efficient,ENERGY STAR Qualified
Appliance Built-In Microwave, Built-In Range, Disposal, Dryer - Electric, Dryer - Front Loading, ENERGY STAR Dishwasher, ENERGY STAR Clothes Washer, ENERGY STAR Refrigerator, Washer - Front Loading, Washer/Dryer Stacked, Microwave, Oven - Single, Oven/Range - Electric, Range Hood, Stainless Steel Appliances, Water Heater
Heat Source Electric, Wood
Exterior
Garage Spaces 4.0
Utilities Available Above Ground, Phone Available
Water Access N
View Garden/Lawn, Street, Trees/Woods
Roof Type Metal
Street Surface Black Top
Accessibility None
Road Frontage State
Total Parking Spaces 4
Garage N
Building
Lot Description Trees/Wooded
Story 2
Foundation Stone
Sewer Gravity Sept Fld
Water Well
Architectural Style Farmhouse/National Folk
Level or Stories 2
Additional Building Above Grade, Below Grade
Structure Type 2 Story Ceilings,Dry Wall,Plaster Walls
New Construction N
Schools
Elementary Schools Indian Hollow
Middle Schools Frederick County
High Schools James Wood
School District Frederick County Public Schools
Others
Senior Community No
Tax ID 60 A 12
Ownership Fee Simple
SqFt Source Estimated
Acceptable Financing Bank Portfolio, Cash, Conventional, Farm Credit Service, FHA, FHA 203(b), FHA 203(k), FHLMC, FHVA, FMHA, Negotiable, USDA, VA, VHDA, Other
Listing Terms Bank Portfolio, Cash, Conventional, Farm Credit Service, FHA, FHA 203(b), FHA 203(k), FHLMC, FHVA, FMHA, Negotiable, USDA, VA, VHDA, Other
Financing Bank Portfolio,Cash,Conventional,Farm Credit Service,FHA,FHA 203(b),FHA 203(k),FHLMC,FHVA,FMHA,Negotiable,USDA,VA,VHDA,Other
Special Listing Condition Standard

"My job is to find and attract mastery-based agents to the office, protect the culture, and make sure everyone is happy! "







