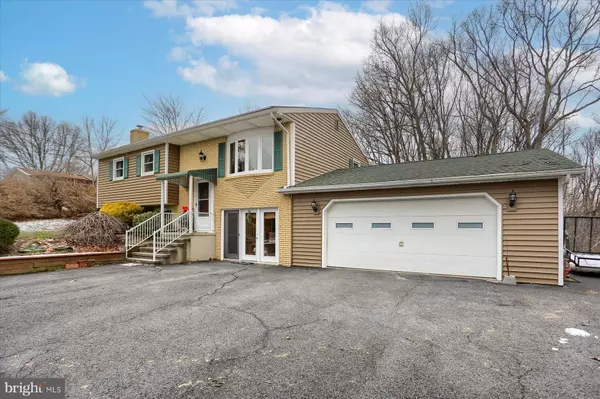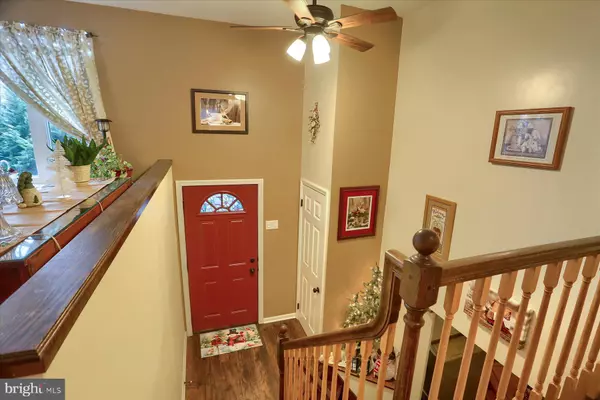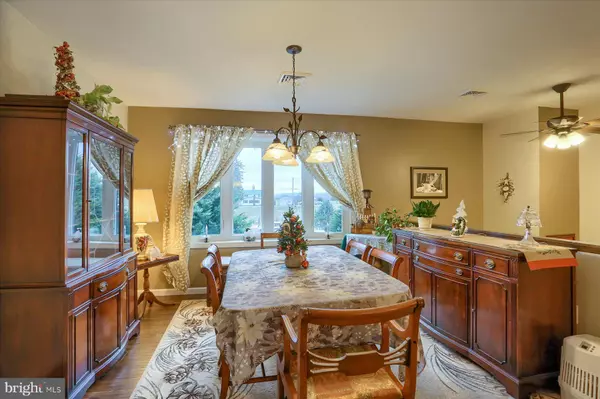3 Beds
2 Baths
2,080 SqFt
3 Beds
2 Baths
2,080 SqFt
Key Details
Property Type Single Family Home
Sub Type Detached
Listing Status Coming Soon
Purchase Type For Sale
Square Footage 2,080 sqft
Price per Sqft $151
Subdivision None Available
MLS Listing ID PAPY2006750
Style Bi-level
Bedrooms 3
Full Baths 1
Half Baths 1
HOA Y/N N
Abv Grd Liv Area 1,600
Originating Board BRIGHT
Year Built 1975
Annual Tax Amount $2,555
Tax Year 2023
Lot Size 0.690 Acres
Acres 0.69
Property Description
The beautifully maintained kitchen is the heart of the home, featuring warm wood cabinetry with ample storage, complemented by granite countertops and a large central island perfect for meal prep or casual dining. Take notice to the large, walk-in pantry. The island is paired with sleek black leather barstools, offering comfortable seating for four. Stainless steel appliances, including a built-in microwave and a glass-top cooktop, enhance functionality while adding a modern touch. Recessed lighting and elegant pendant lights over the island provide a bright and welcoming ambiance. The backsplash adds character with its earthy tones, blending seamlessly with the wood tones and dark hardwood flooring. A window above the sink offers natural light, while the spacious layout makes this kitchen perfect for both entertaining and everyday living. The charming built-in desk area is a functional and stylish addition to the kitchen, offering a convenient workspace for managing household tasks or working from home. The built-in wine rack adds a touch of elegance and additional storage for entertaining essentials. Positioned near the sliding glass door, he desk area benefits from natural light and easy access to the adjacent four season room. The four season room is a perfect retreat for relaxation or productivity, featuring expansive windows that bring in an abundance of natural light and offer serene views of the outdoors. The tiled flooring provides a clean, low-maintenance surface, while the ceiling fan enhances comfort year-round. Sliding glass doors open to a deck, seamlessly blending indoor and outdoor living spaces. This versatile area is ideal as a reading nook, home office, or indoor garden space, with plenty of room for furniture and personal touches. Whether enjoying your morning coffee or winding down in the evening, this sunroom is a tranquil addition to the home. The upper level is complete with 3 Bedrooms and a full Bathroom. The cozy lower-level family room is the perfect space for relaxation and entertaining. Featuring a warm brick accent wall with a fireplace, this room exudes charm and comfort. Large windows provide natural light, while recessed lighting enhances the space's ambiance. The open layout offers flexibility for arranging furniture, making it ideal for movie nights or casual gatherings. Durable tile flooring and neutral walls provide a versatile canvas to match any decor. With its inviting atmosphere, this family room is a welcoming retreat for everyday living. The functional and convenient laundry room offers everything you need for household efficiency. Featuring ample cabinet storage, and durable tile flooring, plus a half bathroom. The versatile bonus room offers a variety of possibilities to suit your lifestyle needs. The first section features a bright and airy space with glass double doors leading to the driveway, allowing for abundant natural light. Neutral walls and recessed lighting create a welcoming atmosphere, and the durable flooring is ideal for a variety of uses, from a playroom to a crafting or hobby area. The adjacent office space is perfect for remote work or home organization, complete with ample room for a desk setup and storage. The warm paint tones, ceiling fan, and cozy carpeting enhance the room's comfort and functionality. Whether you're looking for a dedicated workspace or a multi-purpose area, this room delivers on both convenience and potential. Newer mini-split heating/ac unit, upgrades made to the well system, new four season room and so much more!
Location
State PA
County Perry
Area Wheatfield Twp (150290)
Zoning RESIDENTIAL
Rooms
Other Rooms Dining Room, Primary Bedroom, Bedroom 2, Bedroom 3, Kitchen, Family Room, Laundry, Bonus Room
Basement Daylight, Partial, Fully Finished
Main Level Bedrooms 3
Interior
Hot Water Electric
Heating Forced Air, Wood Burn Stove, Radiant
Cooling Central A/C
Fireplaces Number 1
Inclusions Refrigerator, 4 Bar Stools and high-top desk chair
Fireplace Y
Heat Source Electric, Wood
Exterior
Parking Features Additional Storage Area, Garage - Front Entry, Oversized, Inside Access
Garage Spaces 2.0
Water Access N
Accessibility None
Attached Garage 2
Total Parking Spaces 2
Garage Y
Building
Story 1.5
Foundation Block
Sewer On Site Septic
Water Private, Well
Architectural Style Bi-level
Level or Stories 1.5
Additional Building Above Grade, Below Grade
New Construction N
Schools
High Schools Susquenita
School District Susquenita
Others
Pets Allowed Y
Senior Community No
Tax ID 290-089.00-077.000
Ownership Fee Simple
SqFt Source Assessor
Acceptable Financing Cash, Conventional, FHA, USDA, VA
Listing Terms Cash, Conventional, FHA, USDA, VA
Financing Cash,Conventional,FHA,USDA,VA
Special Listing Condition Standard
Pets Allowed No Pet Restrictions

"My job is to find and attract mastery-based agents to the office, protect the culture, and make sure everyone is happy! "







