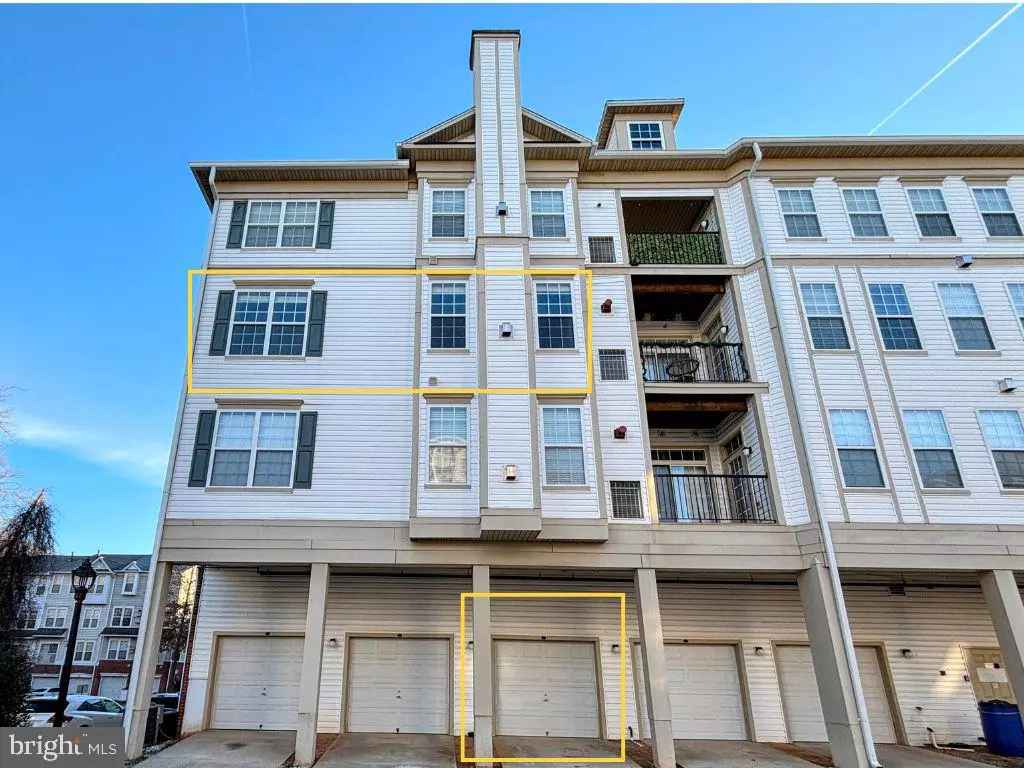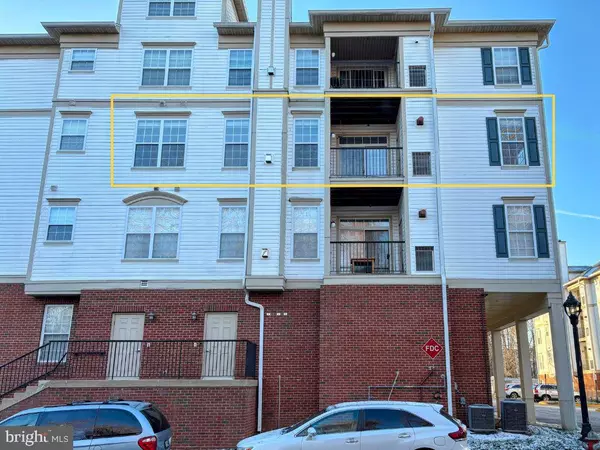2 Beds
2 Baths
1,348 SqFt
2 Beds
2 Baths
1,348 SqFt
Key Details
Property Type Condo
Sub Type Condo/Co-op
Listing Status Coming Soon
Purchase Type For Sale
Square Footage 1,348 sqft
Price per Sqft $333
Subdivision Courts At Wescott Ridge
MLS Listing ID VAFX2215782
Style Contemporary
Bedrooms 2
Full Baths 2
Condo Fees $591/mo
HOA Y/N N
Abv Grd Liv Area 1,348
Originating Board BRIGHT
Year Built 2004
Annual Tax Amount $5,121
Tax Year 2024
Property Description
Located just minutes from Wegmans, the Fairfax County Government Center, and Fairfax Corner, you'll enjoy quick access to shopping, dining, and entertainment. The home is also within walking distance of the community pool, adding to its appeal. Commuters will appreciate the proximity to Routes 50 and 66, making this home perfectly situated for exploring all that the DMV has to offer.
Location
State VA
County Fairfax
Zoning 312
Rooms
Main Level Bedrooms 2
Interior
Interior Features Breakfast Area, Carpet, Ceiling Fan(s), Combination Kitchen/Dining, Elevator, Dining Area, Family Room Off Kitchen, Flat, Floor Plan - Open, Kitchen - Island, Pantry, Window Treatments, WhirlPool/HotTub, Walk-in Closet(s), Bathroom - Tub Shower, Bathroom - Stall Shower
Hot Water Natural Gas
Heating Forced Air
Cooling Ceiling Fan(s), Central A/C
Flooring Carpet
Fireplaces Number 2
Fireplaces Type Gas/Propane
Equipment Built-In Microwave, Dishwasher, Disposal, Dryer, Exhaust Fan, Water Heater, Washer, Stove, Refrigerator, Oven/Range - Gas
Fireplace Y
Appliance Built-In Microwave, Dishwasher, Disposal, Dryer, Exhaust Fan, Water Heater, Washer, Stove, Refrigerator, Oven/Range - Gas
Heat Source Natural Gas
Laundry Dryer In Unit, Washer In Unit
Exterior
Exterior Feature Balcony
Parking Features Inside Access, Garage - Rear Entry
Garage Spaces 2.0
Utilities Available Natural Gas Available, Electric Available, Water Available, Sewer Available, Cable TV Available
Amenities Available Basketball Courts, Club House, Elevator, Jog/Walk Path, Party Room, Pool - Outdoor, Tennis Courts, Tot Lots/Playground
Water Access N
View Trees/Woods, Courtyard
Roof Type Composite
Accessibility Elevator
Porch Balcony
Attached Garage 1
Total Parking Spaces 2
Garage Y
Building
Story 1
Unit Features Garden 1 - 4 Floors
Sewer Public Sewer
Water Public
Architectural Style Contemporary
Level or Stories 1
Additional Building Above Grade, Below Grade
Structure Type 9'+ Ceilings
New Construction N
Schools
School District Fairfax County Public Schools
Others
Pets Allowed N
HOA Fee Include Insurance,Lawn Maintenance,Management,Road Maintenance,Snow Removal,Trash,Water,Pool(s),Common Area Maintenance
Senior Community No
Tax ID 0562 24060097
Ownership Condominium
Security Features Intercom,Exterior Cameras,Fire Detection System,Main Entrance Lock,Smoke Detector,Sprinkler System - Indoor
Acceptable Financing Cash, Conventional, FHA, VA
Listing Terms Cash, Conventional, FHA, VA
Financing Cash,Conventional,FHA,VA
Special Listing Condition Standard

"My job is to find and attract mastery-based agents to the office, protect the culture, and make sure everyone is happy! "



