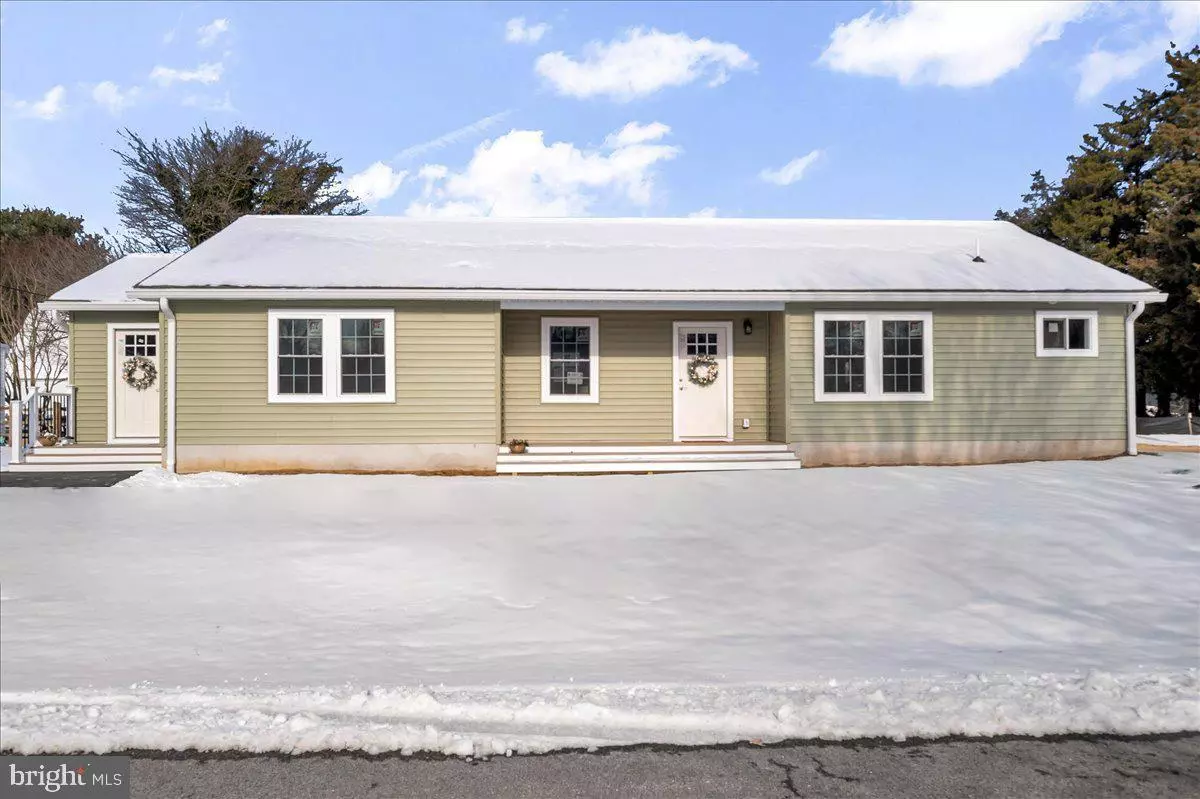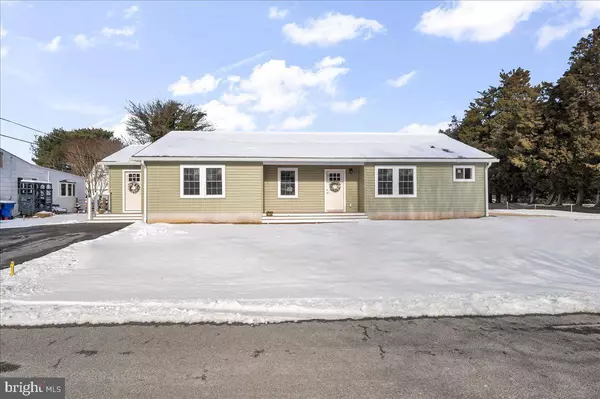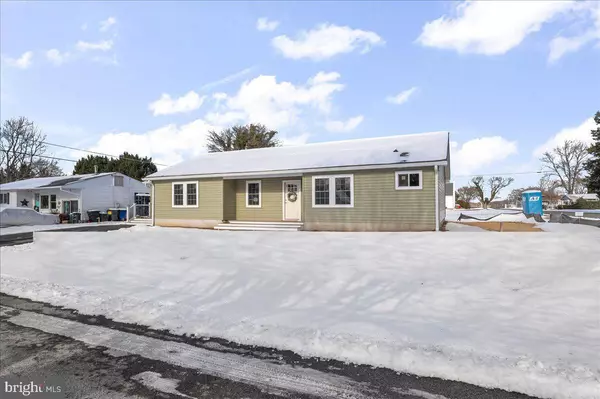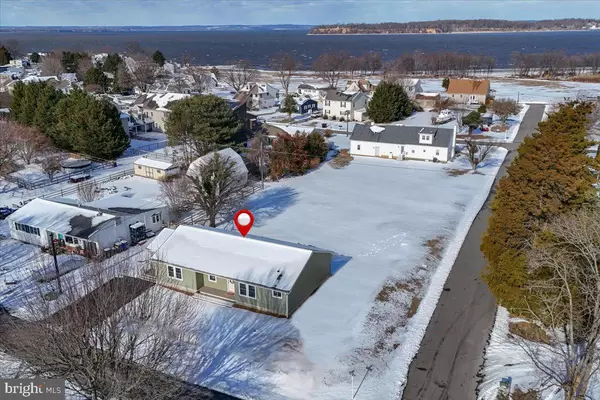3 Beds
2 Baths
1,748 SqFt
3 Beds
2 Baths
1,748 SqFt
Key Details
Property Type Single Family Home
Sub Type Detached
Listing Status Active
Purchase Type For Sale
Square Footage 1,748 sqft
Price per Sqft $285
Subdivision West View Shores
MLS Listing ID MDCC2015432
Style Ranch/Rambler
Bedrooms 3
Full Baths 2
HOA Y/N N
Abv Grd Liv Area 1,748
Originating Board BRIGHT
Year Built 2024
Annual Tax Amount $652
Tax Year 2024
Lot Size 8,450 Sqft
Acres 0.19
Property Description
From the moment you step inside, the warm and inviting atmosphere draws you in. The open-concept design seamlessly connects the kitchen, dining, and living spaces, providing flexibility for entertaining or quiet family evenings. With the main bedroom accommodating a California King, the second bedroom fitting a queen bed, and the third bedroom ideal for a child's room or home office, the layout is as practical as it is comfortable. Modern finishes and attention to detail shine throughout the home.
The custom kitchen is a chef's dream, featuring 42” upper cabinets, pull-out drawers for pots and utensils, and a trash can pull-out in the spacious island. Beautiful quartz countertops, a large farmhouse sink, and a modern air fryer oven/stove combo complete this thoughtfully designed space, perfect for cooking and entertaining. The kitchen opens effortlessly into the dining and living areas, currently staged to seat seven for dining and eight for lounging, but adaptable to your unique needs.
The two bathrooms offer spa-like comfort and convenience. The master bath features a double vanity with pull-out drawers, a large shower with a built-in niche, and a handheld showerhead option. The second bathroom includes a tub/shower combo with full-tile walls and built-in niches for added functionality. Matching custom cabinetry ties the bathrooms and kitchen together in elegant harmony.
Outside, the home is equally inviting. The 16' wide Trex front porch provides the perfect spot for rocking chairs and morning coffee while taking in water views. A separate entrance from the driveway leads directly into the large mudroom/laundry area, adding convenience for busy households. New sod will be added as soon as weather permits, further enhancing the curb appeal of this property.
With high-efficiency insulation, heating and cooling systems, architectural shingles, and new home warranties, this home offers not only beauty but peace of mind. Buyers will also enjoy the ability to customize aspects of the home, such as closet shelving and TV outlet placement, and take advantage of the included washer/dryer allowance.
Don't miss your chance to own this exquisite home in Westview Shores. Schedule your private tour today and experience the unmatched charm and comfort of 113 Midway Drive!
Location
State MD
County Cecil
Zoning RR
Direction East
Rooms
Main Level Bedrooms 3
Interior
Hot Water Electric
Heating Heat Pump(s)
Cooling Central A/C
Flooring Luxury Vinyl Plank
Fireplace N
Heat Source Electric
Exterior
Water Access N
Roof Type Architectural Shingle
Accessibility None
Garage N
Building
Story 1
Foundation Slab
Sewer On Site Septic
Water Public
Architectural Style Ranch/Rambler
Level or Stories 1
Additional Building Above Grade, Below Grade
New Construction Y
Schools
High Schools Bo Manor
School District Cecil County Public Schools
Others
Senior Community No
Tax ID 0801009850
Ownership Fee Simple
SqFt Source Estimated
Acceptable Financing Cash, Conventional, FHA, VA
Listing Terms Cash, Conventional, FHA, VA
Financing Cash,Conventional,FHA,VA
Special Listing Condition Standard

"My job is to find and attract mastery-based agents to the office, protect the culture, and make sure everyone is happy! "







