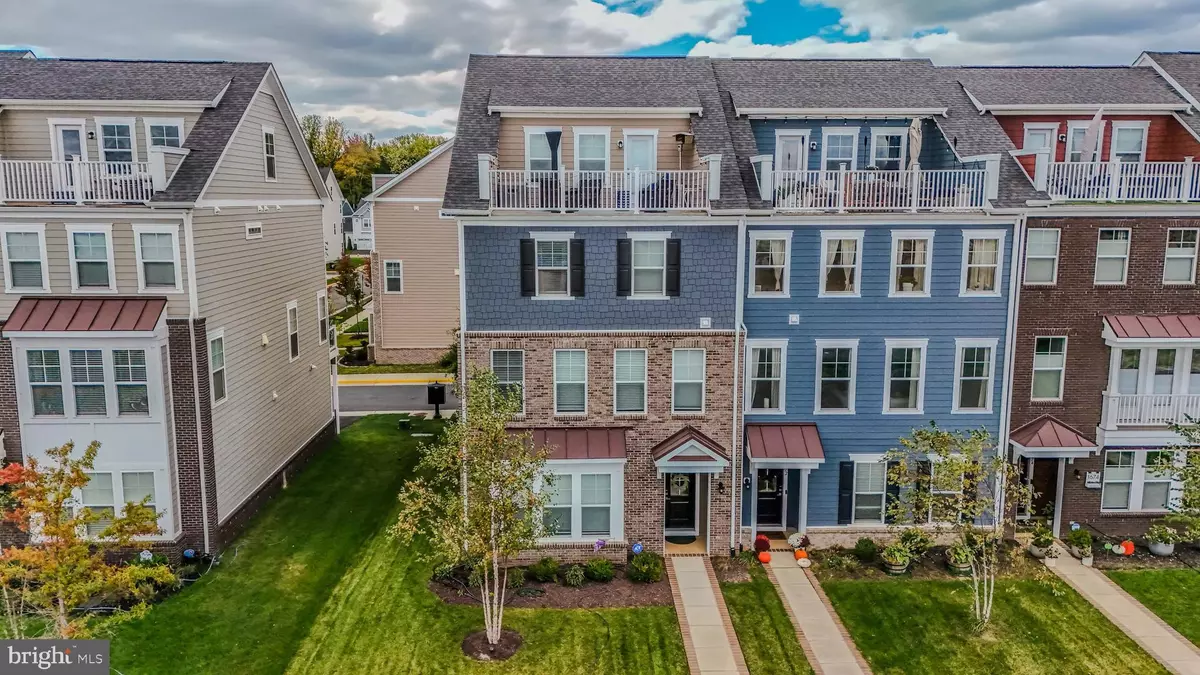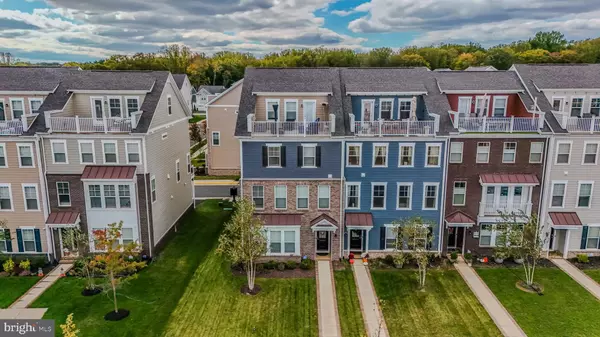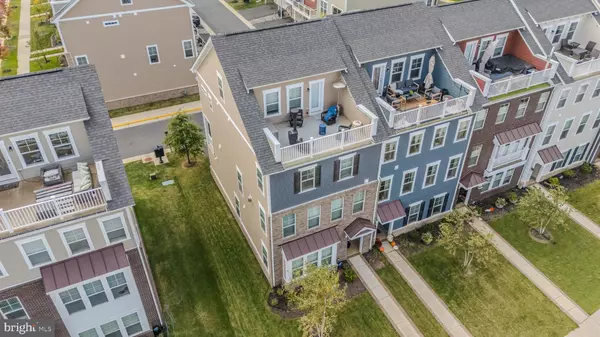4 Beds
4 Baths
2,996 SqFt
4 Beds
4 Baths
2,996 SqFt
OPEN HOUSE
Sat Jan 18, 12:00pm - 2:00pm
Sun Jan 19, 12:00pm - 3:00pm
Key Details
Property Type Townhouse
Sub Type End of Row/Townhouse
Listing Status Coming Soon
Purchase Type For Sale
Square Footage 2,996 sqft
Price per Sqft $265
Subdivision Potomac Shores
MLS Listing ID VAPW2085986
Style Traditional
Bedrooms 4
Full Baths 3
Half Baths 1
HOA Fees $200/mo
HOA Y/N Y
Abv Grd Liv Area 2,448
Originating Board BRIGHT
Year Built 2021
Annual Tax Amount $6,410
Tax Year 2024
Lot Size 3,741 Sqft
Acres 0.09
Property Description
Home Features
-4 Bedrooms | 3.5 Bathrooms | Bonus Spaces
-Open and Airy Layout: Bright, inviting living spaces with an open floor plan ideal for entertaining and -everyday comfort.
-Gourmet Kitchen: Features stainless steel appliances, a large island with a breakfast bar, a stunning
-Subway Tile backsplash, recessed lighting, and a balcony for convenient grilling.
-Primary Suite Retreat: The spacious primary bedroom boasts a luxurious en-suite with dual sinks, a tiled/ glass shower and bench, and a large walk-in closet.
-Finished Basement: Includes a private guest bedroom, full bathroom, and a versatile workout or flex space.
-Rooftop Terrace: The fourth-floor bonus room opens to a stunning rooftop terrace, offering panoramic views of the Potomac River – perfect for relaxing or hosting gatherings.
Community Highlights
-Unmatched Amenities: Access to a community pool, fitness center, playgrounds, tennis and basketball courts, picnic areas, and miles of scenic walking trails. Golf enthusiasts will love the Jack Nicklaus-designed course.
-Convenient Location: Just minutes from the future VRE train station for easy commuting.
-Neighborhood: The neighborhood hosts numerous events, creating a close-knit and vibrant community.
-Dining & Entertainment: The Tidewater Grill offers excellent meals, live music, and entertainment nearby. ( Don't miss their pizza's!)
-Age of Systems: The Home and all major systems are only 3.75 years old.
Why You'll Love It
This home offers a perfect blend of luxury and practicality, featuring thoughtful details like a first-floor guest suite, bright and airy living spaces, and a gourmet kitchen. The rooftop terrace and stunning Potomac River views add an unparalleled charm, while the vibrant Potomac Shores community provides endless amenities for all lifestyles.
Location
State VA
County Prince William
Zoning PMR
Rooms
Other Rooms Living Room, Kitchen, Breakfast Room, Office, Recreation Room
Interior
Interior Features Wood Floors, Breakfast Area, Bathroom - Walk-In Shower, Ceiling Fan(s), Combination Kitchen/Dining, Combination Kitchen/Living, Dining Area, Entry Level Bedroom, Floor Plan - Open, Kitchen - Gourmet, Pantry, Primary Bath(s), Recessed Lighting, Upgraded Countertops, Walk-in Closet(s), Window Treatments
Hot Water Natural Gas
Heating Central
Cooling Central A/C
Fireplaces Number 1
Fireplace Y
Heat Source Natural Gas
Exterior
Parking Features Garage - Rear Entry
Garage Spaces 2.0
Water Access N
Accessibility None
Attached Garage 2
Total Parking Spaces 2
Garage Y
Building
Story 4
Foundation Slab
Sewer Public Sewer
Water Public
Architectural Style Traditional
Level or Stories 4
Additional Building Above Grade, Below Grade
New Construction N
Schools
Elementary Schools Swans Creek
Middle Schools Potomac
High Schools Potomac
School District Prince William County Public Schools
Others
Senior Community No
Tax ID 8389-52-6901
Ownership Fee Simple
SqFt Source Assessor
Special Listing Condition Standard

"My job is to find and attract mastery-based agents to the office, protect the culture, and make sure everyone is happy! "







