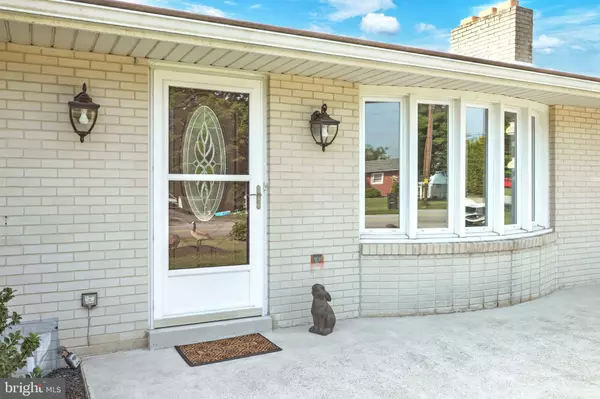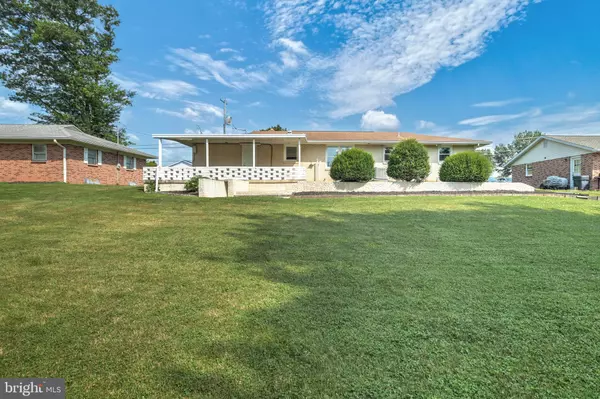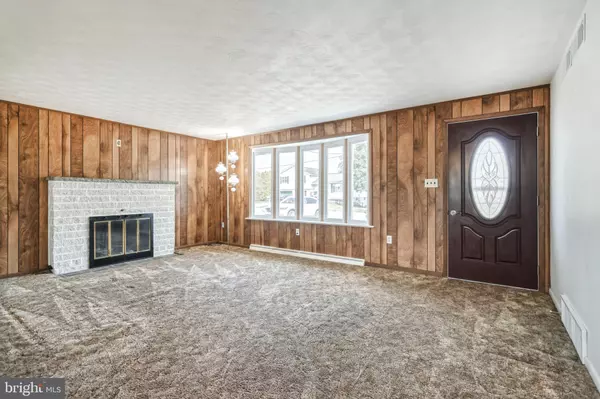$185,900
$174,900
6.3%For more information regarding the value of a property, please contact us for a free consultation.
3 Beds
1 Bath
1,118 SqFt
SOLD DATE : 08/27/2021
Key Details
Sold Price $185,900
Property Type Single Family Home
Sub Type Detached
Listing Status Sold
Purchase Type For Sale
Square Footage 1,118 sqft
Price per Sqft $166
Subdivision Barrington
MLS Listing ID PAYK2000618
Sold Date 08/27/21
Style Ranch/Rambler
Bedrooms 3
Full Baths 1
HOA Y/N N
Abv Grd Liv Area 1,118
Originating Board BRIGHT
Year Built 1959
Annual Tax Amount $3,786
Tax Year 2020
Lot Size 0.276 Acres
Acres 0.28
Property Description
One Owner Home just waiting for Owner #2. Well maintained and loved throughout the years and sad to see it go. Conveniently located near bus routes, shopping and schools. Enter onto the big front patio into a spacious living room with Brick wood burning fireplace, owner has his own designed heatilator to make sure the whole house can feel the heat. Owners haven't used the fireplace in many years though. Knotty pine kitchen with area for dining. Hardwood floors in the living room under the carpet. Hardwood in each of the bedrooms as well. Main bath has a remodeled shower and spacious linen closet. Lower level is set up for a huge rec room and the fireplace is already installed. There is a laundry on the back side of the basement along with a full big shower. A huge covered patio that overlooks the rear yard will give you many days just enjoying the privacy. There is also a ground cellar under the porch and garage for extra storage or great option for a wine cellar or cooler area for canned vegetables. A little updating will go a long way to owning a great house.
Location
State PA
County York
Area West Manchester Twp (15251)
Zoning RESIDENTIAL
Rooms
Other Rooms Living Room, Dining Room, Bedroom 2, Bedroom 3, Kitchen, Bedroom 1
Basement Full
Main Level Bedrooms 3
Interior
Interior Features Attic, Attic/House Fan, Carpet, Cedar Closet(s), Combination Kitchen/Dining
Hot Water Natural Gas
Heating Forced Air
Cooling Central A/C
Flooring Hardwood, Carpet
Fireplaces Number 2
Fireplaces Type Brick, Fireplace - Glass Doors, Flue for Stove, Heatilator, Mantel(s), Wood
Fireplace Y
Heat Source Natural Gas
Laundry Lower Floor
Exterior
Exterior Feature Patio(s), Porch(es)
Parking Features Additional Storage Area, Garage - Front Entry, Garage Door Opener
Garage Spaces 5.0
Water Access N
View Garden/Lawn
Roof Type Asphalt
Accessibility 2+ Access Exits, Grab Bars Mod, Level Entry - Main
Porch Patio(s), Porch(es)
Attached Garage 1
Total Parking Spaces 5
Garage Y
Building
Lot Description Backs to Trees, Front Yard, Level, Rear Yard
Story 1
Foundation Block
Sewer Public Sewer
Water Public
Architectural Style Ranch/Rambler
Level or Stories 1
Additional Building Above Grade, Below Grade
New Construction N
Schools
Elementary Schools Wallace
Middle Schools West York Area
High Schools West York Area
School District West York Area
Others
Senior Community No
Tax ID 51-000-16-0033-A0-00000
Ownership Fee Simple
SqFt Source Assessor
Acceptable Financing Cash, Conventional
Listing Terms Cash, Conventional
Financing Cash,Conventional
Special Listing Condition Standard
Read Less Info
Want to know what your home might be worth? Contact us for a FREE valuation!

Our team is ready to help you sell your home for the highest possible price ASAP

Bought with Heather L Aughenbaugh • Realty One Group Generations

"My job is to find and attract mastery-based agents to the office, protect the culture, and make sure everyone is happy! "







