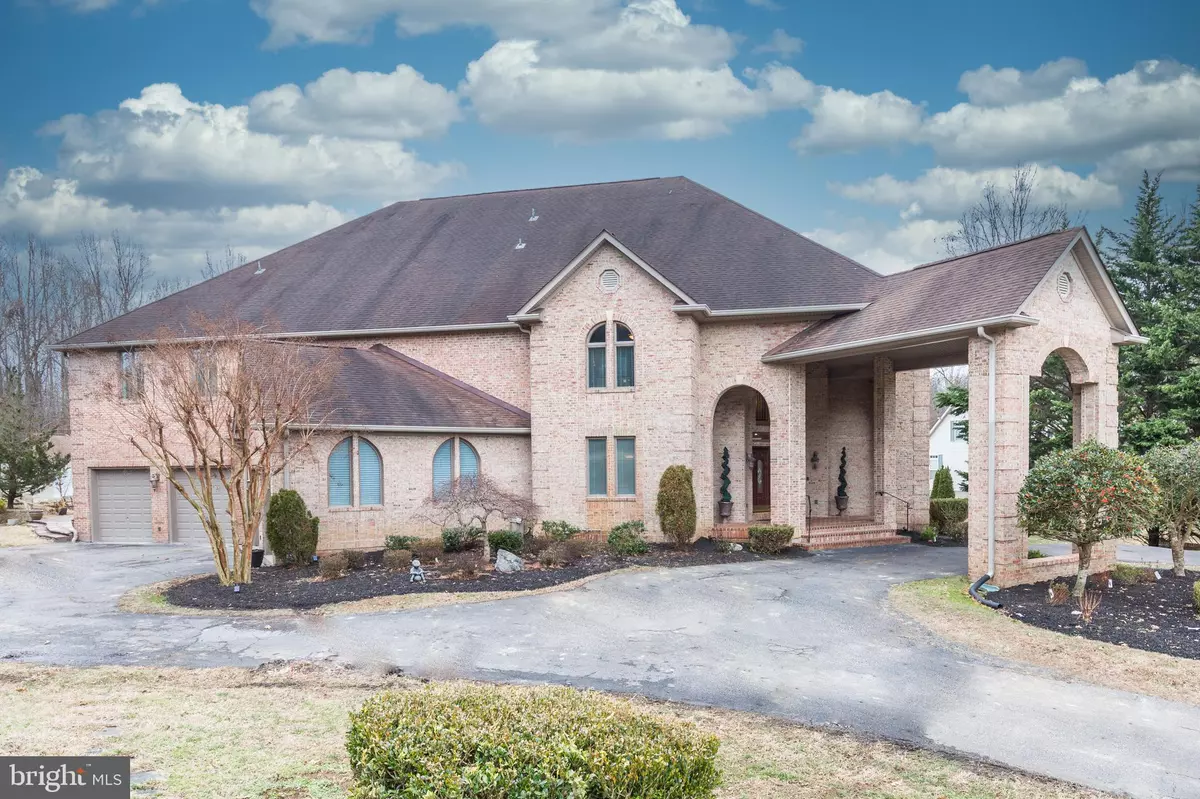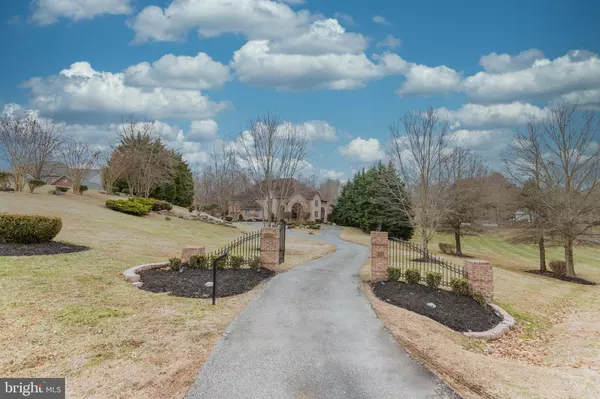$1,300,000
$1,199,999
8.3%For more information regarding the value of a property, please contact us for a free consultation.
5 Beds
5 Baths
10,204 SqFt
SOLD DATE : 03/11/2022
Key Details
Sold Price $1,300,000
Property Type Single Family Home
Sub Type Detached
Listing Status Sold
Purchase Type For Sale
Square Footage 10,204 sqft
Price per Sqft $127
Subdivision Federal Hill Farm
MLS Listing ID MDPG2030696
Sold Date 03/11/22
Style Other
Bedrooms 5
Full Baths 4
Half Baths 1
HOA Y/N N
Abv Grd Liv Area 7,059
Originating Board BRIGHT
Year Built 2003
Annual Tax Amount $12,924
Tax Year 2020
Lot Size 2.040 Acres
Acres 2.04
Property Description
NO MORE SHOWINGS! SELLER REVIEWING MULTIPLE OFFERS. THANKS!
Fabulous custom-built home, located in sought after Federal Hill Farm where thirty one custom homes are situated across 87 acres. This particular home is strategically placed on a forty-five-degree angle across two beautiful acres with wonderful sunlight throughout the day.
The winding driveway leads to a portico that extends over the circular driveway where brick archways lead to two large mahogany double doors. Once inside the foyer, a large chandelier illuminates over the marble flooring below. In continuing around the driveway, you will find a motor court leading to four oversized garages.
Interior Features: (4) Fireplaces, Multi Heating and Cooling Zones, Sprinkler system, Water Filtration system, Custom two-sided In-wall aquarium, Art Gallery, Professional Gym surrounded with floor to ceiling mirrors and windows overlooking hallway and picture window, Custom Theater with stage and stadium seating, (2) Wet Bars, Commercial grade bar on the lower level with (Ice Maker, Dishwasher, Trash Compactor, Refrigerator, Wine Cooler, and much more), Upgraded Kitchen with (GE Monogram Refrigerator, Meile double Over, Thermador Cooktop, Bosch Dishwasher, Bosch Downdraft surrounded by a very generous amount of Granite), Spiral Secondary Staircase, Chandelier with left system, Lutron Dimmers and recess lighting throughout the house, Custom LEVOLOR blinds, Seasonal and Event Storage Closet(s), large multi-level primary bedroom suite with (wet bar, Instant hot, custom closet, Jacuzzi, bidet, double sink, high ceiling, built-in planter, three sided fireplace, balcony), Wet bar adjacent to Formal Dining room, Custom Ceiling designs, Guest bedroom with Jacuzzi, two story living and family room ceilings, Upgraded Flooring (Hardwood, Marble, Ceramic, and Carpeting), Pre-wired for phones/computers/cable TV, below level Den can be used as a Guest Suite, much, much, more!
House offers multi color interior lighting and dimming for desire themes. A MUST SEE !!!!
Exterior Features: Elegant Entry Gate, large outdoor paved terrace, fountain, Anderson casement and picture windows, 360 Custom masonry brickwork, Brick Retaining wall with lighting, large storage shed, irrigation system, (Leyland Cypress) privacy trees, Tons of Boulders throughout the landscaping, Complimentary exterior light fixtures, two balconies overlooking back yard with wooded backdrop, and much, much, more.
This is a very unique house that transform from day to night. A MUST SEE !!!!!
***Furniture is Negotiable!
Location
State MD
County Prince Georges
Zoning RA
Rooms
Basement Fully Finished
Interior
Hot Water Electric, Instant Hot Water
Heating Heat Pump - Electric BackUp, Zoned, Forced Air
Cooling Central A/C, Ceiling Fan(s)
Flooring Carpet, Ceramic Tile, Hardwood, Laminate Plank, Marble
Fireplaces Number 4
Fireplaces Type Gas/Propane, Screen, Brick, Fireplace - Glass Doors
Fireplace Y
Heat Source Propane - Owned
Laundry Main Floor
Exterior
Exterior Feature Balconies- Multiple, Brick, Terrace
Parking Features Garage - Side Entry
Garage Spaces 4.0
Water Access N
Roof Type Architectural Shingle
Accessibility None
Porch Balconies- Multiple, Brick, Terrace
Attached Garage 4
Total Parking Spaces 4
Garage Y
Building
Story 3
Foundation Slab, Concrete Perimeter
Sewer Private Septic Tank
Water Well
Architectural Style Other
Level or Stories 3
Additional Building Above Grade, Below Grade
Structure Type Dry Wall
New Construction N
Schools
School District Prince George'S County Public Schools
Others
Senior Community No
Tax ID 17072838571
Ownership Fee Simple
SqFt Source Assessor
Security Features Motion Detectors,Security System,Sprinkler System - Indoor
Acceptable Financing Cash, Conventional, FHA, VA
Listing Terms Cash, Conventional, FHA, VA
Financing Cash,Conventional,FHA,VA
Special Listing Condition Standard
Read Less Info
Want to know what your home might be worth? Contact us for a FREE valuation!

Our team is ready to help you sell your home for the highest possible price ASAP

Bought with Darren T Gibson • The Real Estate Experts

"My job is to find and attract mastery-based agents to the office, protect the culture, and make sure everyone is happy! "







