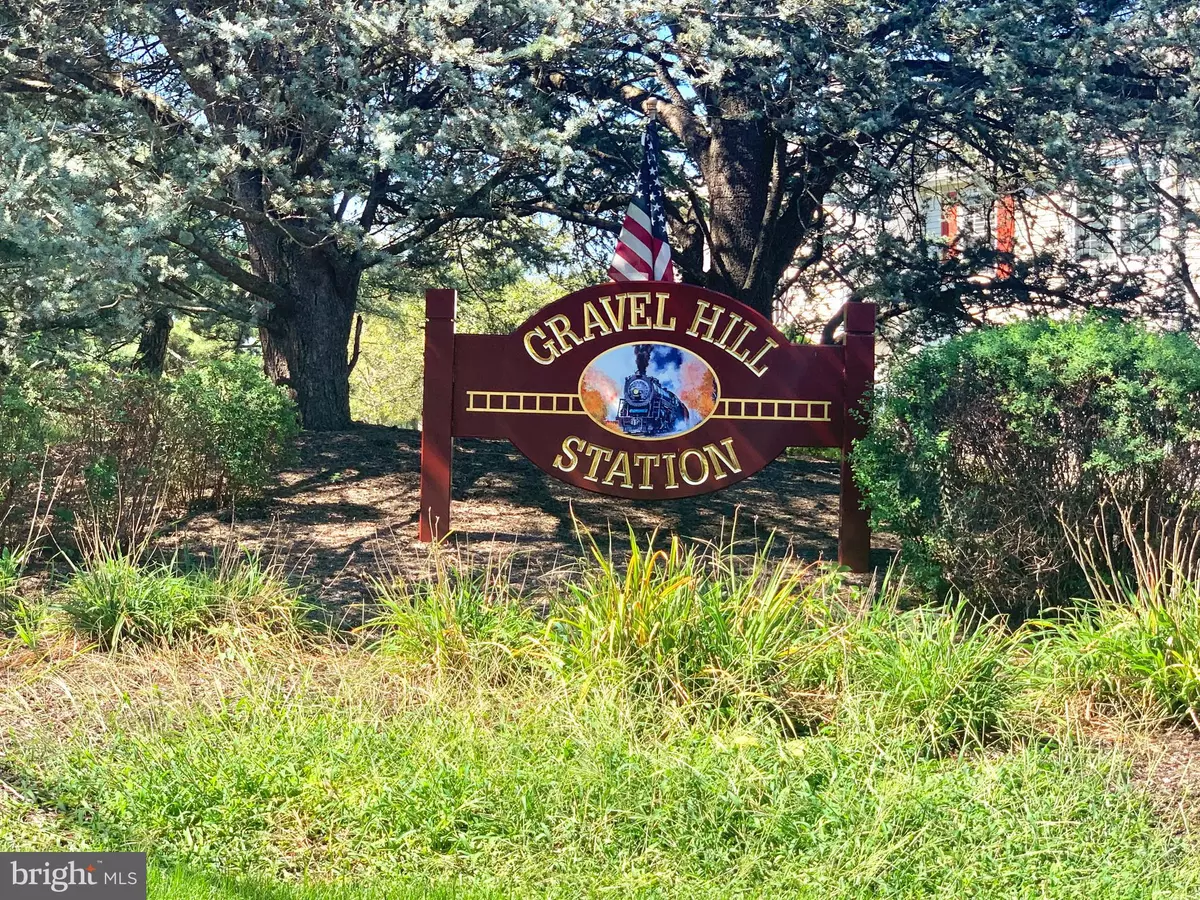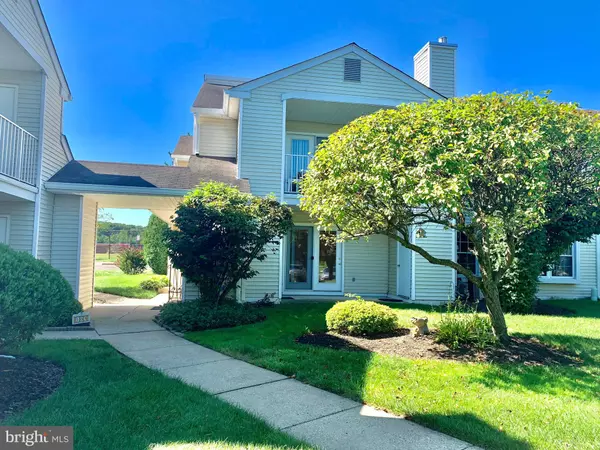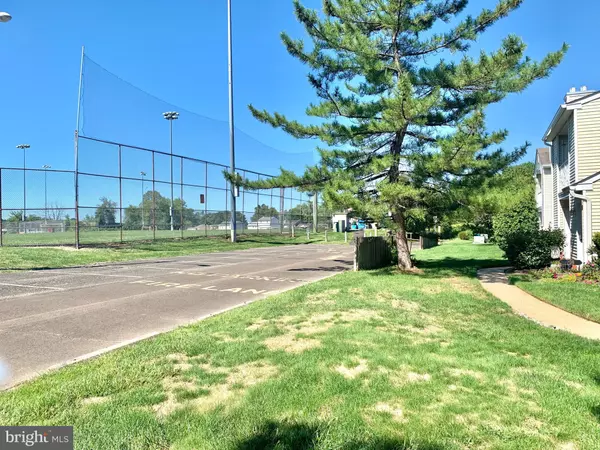$240,000
$235,000
2.1%For more information regarding the value of a property, please contact us for a free consultation.
2 Beds
2 Baths
SOLD DATE : 10/27/2022
Key Details
Sold Price $240,000
Property Type Condo
Sub Type Condo/Co-op
Listing Status Sold
Purchase Type For Sale
Subdivision Gravel Hill Statio
MLS Listing ID PABU2035428
Sold Date 10/27/22
Style Straight Thru
Bedrooms 2
Full Baths 1
Half Baths 1
Condo Fees $180/mo
HOA Y/N N
Originating Board BRIGHT
Year Built 1988
Annual Tax Amount $3,815
Tax Year 2022
Lot Dimensions 0.00 x 0.00
Property Description
Welcome to Gravel Hill Station nestled inside the Centennial School district. This First Floor Condo features 2 Bedrooms and 1 1/2 Bath in just over 1000' of Living space. The kitchen hosts Granite Counters and Stainless Steel Appliances with a convenient pass-through window to the Dining room. Open the double doors in the living room for fresh air or step outside to your personal patio. The Primary bedroom has an ensuite Full Bath with a Walk In Closet. The second Bedroom also has a nicely sized closet. Next to your Laundry room is your half Bath and nice sized Linen Closet. All on one level this well-maintained home is surrounded by beautiful views and backs up to Gravel Hill Baseball field . The parking lot has plenty of space for owner and guest parking. It is conveniently located near all major roads and highways including I95, PA turnpike and Rt. 1 (Boulevard). Make your Appointment today.
Location
State PA
County Bucks
Area Upper Southampton Twp (10148)
Zoning L1
Rooms
Main Level Bedrooms 2
Interior
Interior Features Carpet, Floor Plan - Open, Ceiling Fan(s), Dining Area, Walk-in Closet(s), Primary Bath(s), Upgraded Countertops, Window Treatments
Hot Water Natural Gas
Heating Forced Air
Cooling Central A/C
Flooring Carpet, Tile/Brick
Equipment Dishwasher, Refrigerator, Washer, Disposal, Dryer - Electric, Microwave, Oven/Range - Electric, Stainless Steel Appliances
Fireplace N
Appliance Dishwasher, Refrigerator, Washer, Disposal, Dryer - Electric, Microwave, Oven/Range - Electric, Stainless Steel Appliances
Heat Source Natural Gas
Laundry Washer In Unit, Dryer In Unit, Main Floor
Exterior
Amenities Available Common Grounds
Water Access N
View Trees/Woods
Accessibility Grab Bars Mod
Garage N
Building
Story 1
Unit Features Garden 1 - 4 Floors
Sewer Public Sewer
Water Public
Architectural Style Straight Thru
Level or Stories 1
Additional Building Above Grade, Below Grade
New Construction N
Schools
Middle Schools Eugene Klinger
High Schools William Tennent
School District Centennial
Others
Pets Allowed Y
HOA Fee Include All Ground Fee
Senior Community No
Tax ID 48-020-046-201
Ownership Condominium
Acceptable Financing Cash, Conventional
Horse Property N
Listing Terms Cash, Conventional
Financing Cash,Conventional
Special Listing Condition Standard
Pets Allowed Cats OK
Read Less Info
Want to know what your home might be worth? Contact us for a FREE valuation!

Our team is ready to help you sell your home for the highest possible price ASAP

Bought with Bernard Kolman • RE/MAX Affiliates
"My job is to find and attract mastery-based agents to the office, protect the culture, and make sure everyone is happy! "







