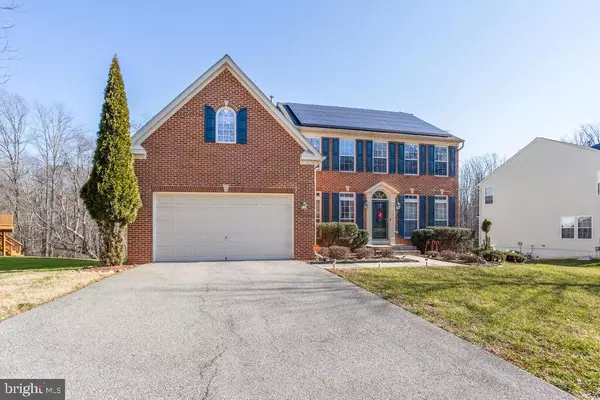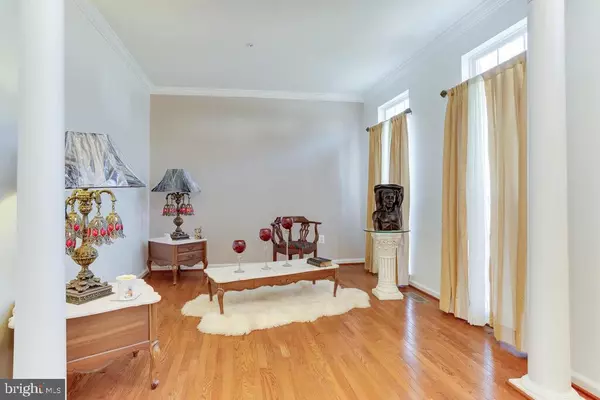$600,000
$600,000
For more information regarding the value of a property, please contact us for a free consultation.
4 Beds
4 Baths
4,988 SqFt
SOLD DATE : 02/19/2021
Key Details
Sold Price $600,000
Property Type Single Family Home
Sub Type Detached
Listing Status Sold
Purchase Type For Sale
Square Footage 4,988 sqft
Price per Sqft $120
Subdivision Loveless Estates
MLS Listing ID MDPG593646
Sold Date 02/19/21
Style Colonial
Bedrooms 4
Full Baths 3
Half Baths 1
HOA Fees $29/ann
HOA Y/N Y
Abv Grd Liv Area 3,382
Originating Board BRIGHT
Year Built 2006
Annual Tax Amount $6,524
Tax Year 2020
Lot Size 0.751 Acres
Acres 0.75
Property Description
Please Follow COVID-19 Guidelines: Because of COVID, masks are to be worned and only 3 people to enter the home at a time. Why wait for New Construction? This Elegantly maintained Brick Colonial with manicured yard and In-ground Irrigation System has it all! Four Spacious Bedrooms with Ceiling Fans, 3 Full BR & 1 Half Bath, 2-car Garage, Stylish and Decorative open floor plan, Gourmet Kitchen w/Double Ovens & 2 Pantries that opens to a sun-filled Morning Room, separate Dining Room w/Tray Ceiling, a Formal Living Room, Wood floors throughout Main Level, Gas Fireplace in Large Family Room, Glass Door into main floor-level Office. Upper Level has a Huge Owner's Suite with a Sitting Room, 2 Large Walk-in Closets, and Owner's Bath with Soaking Tub and Shower. The Huge Finished Basement has a Full Bath and additional space for a 5th BR or Media Room. The basement walks out to a new Stone Patio and up to the Huge Attractive Deck. Home has an Intercom System throughout w/surround sound to outside, Smart Technology Security and Thermostat, Solar Panels. Other recent upgrades includes: HVAC system, Basement Security Door, Upper Level Carpet. SO, WHY WAIT? Convenient to Major Commuter Routes, Shopping, Restaurants, RT5/Branch Ave. Joint Base Andrews Air Force Base, 495, MedStar Southern Maryland Hospital, National Harbor, DC, VA & more.
Location
State MD
County Prince Georges
Zoning RR
Direction West
Rooms
Other Rooms Living Room, Dining Room, Primary Bedroom, Bedroom 2, Bedroom 3, Bedroom 4, Kitchen, Family Room, Basement, Foyer, Sun/Florida Room, Office, Bathroom 2, Bathroom 3, Primary Bathroom, Half Bath
Basement Full, Heated, Connecting Stairway, Outside Entrance, Rear Entrance, Space For Rooms, Walkout Level
Interior
Interior Features Breakfast Area, Built-Ins, Butlers Pantry, Carpet, Ceiling Fan(s), Combination Kitchen/Living, Floor Plan - Open, Intercom, Kitchen - Gourmet, Kitchen - Table Space, Pantry, Recessed Lighting, Soaking Tub, Sprinkler System, Store/Office, Tub Shower, Upgraded Countertops, Walk-in Closet(s), Window Treatments, Wood Floors
Hot Water Natural Gas
Heating Forced Air, Programmable Thermostat, Heat Pump - Gas BackUp
Cooling Programmable Thermostat, Multi Units, Ceiling Fan(s), Central A/C
Flooring Carpet, Ceramic Tile, Hardwood, Tile/Brick, Wood
Fireplaces Number 1
Fireplaces Type Fireplace - Glass Doors, Gas/Propane, Screen, Marble
Equipment Built-In Microwave, Cooktop, Dishwasher, Disposal, Dryer - Gas, Energy Efficient Appliances, Exhaust Fan, Humidifier, Icemaker, Intercom, Oven - Double, Oven/Range - Electric, Refrigerator, Washer
Furnishings Yes
Fireplace Y
Window Features Double Hung,Double Pane,Energy Efficient,Insulated,Screens,Sliding,Vinyl Clad
Appliance Built-In Microwave, Cooktop, Dishwasher, Disposal, Dryer - Gas, Energy Efficient Appliances, Exhaust Fan, Humidifier, Icemaker, Intercom, Oven - Double, Oven/Range - Electric, Refrigerator, Washer
Heat Source Natural Gas, Electric
Laundry Dryer In Unit, Has Laundry, Hookup, Upper Floor, Washer In Unit
Exterior
Exterior Feature Deck(s), Patio(s), Roof
Parking Features Garage Door Opener, Inside Access
Garage Spaces 4.0
Utilities Available Electric Available, Cable TV, Natural Gas Available, Phone Available
Water Access N
Roof Type Composite,Shingle
Accessibility Level Entry - Main
Porch Deck(s), Patio(s), Roof
Attached Garage 2
Total Parking Spaces 4
Garage Y
Building
Story 3
Sewer Public Sewer
Water Public
Architectural Style Colonial
Level or Stories 3
Additional Building Above Grade, Below Grade
Structure Type 9'+ Ceilings,Dry Wall,Tray Ceilings
New Construction N
Schools
Elementary Schools Brandywine
Middle Schools Gwynn Park
High Schools Gwynn Park
School District Prince George'S County Public Schools
Others
Pets Allowed Y
HOA Fee Include Common Area Maintenance
Senior Community No
Tax ID 17113555869
Ownership Fee Simple
SqFt Source Assessor
Security Features 24 hour security,Carbon Monoxide Detector(s),Exterior Cameras,Fire Detection System,Intercom,Monitored,Motion Detectors,Security System,Smoke Detector,Sprinkler System - Indoor
Acceptable Financing Conventional, FHA, VA, Cash
Listing Terms Conventional, FHA, VA, Cash
Financing Conventional,FHA,VA,Cash
Special Listing Condition Standard
Pets Allowed No Pet Restrictions
Read Less Info
Want to know what your home might be worth? Contact us for a FREE valuation!

Our team is ready to help you sell your home for the highest possible price ASAP

Bought with Andrea Williams • Success Realty LLC
"My job is to find and attract mastery-based agents to the office, protect the culture, and make sure everyone is happy! "







