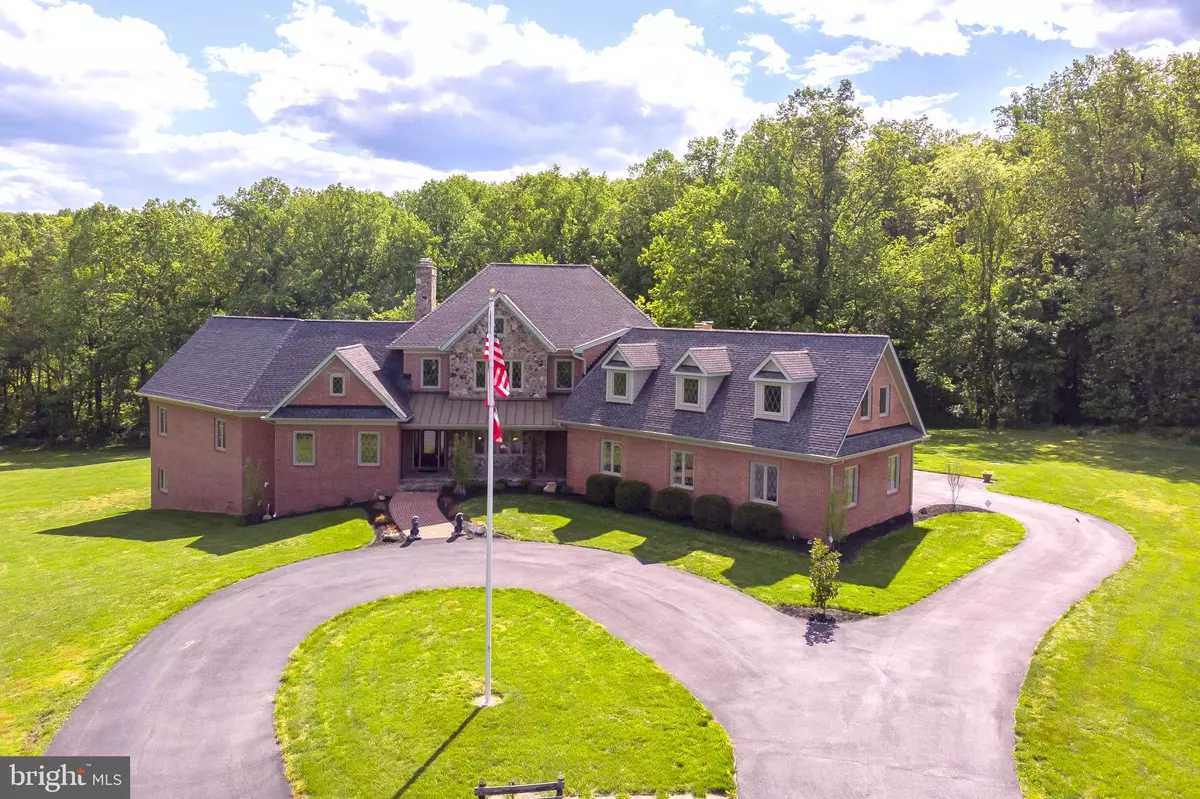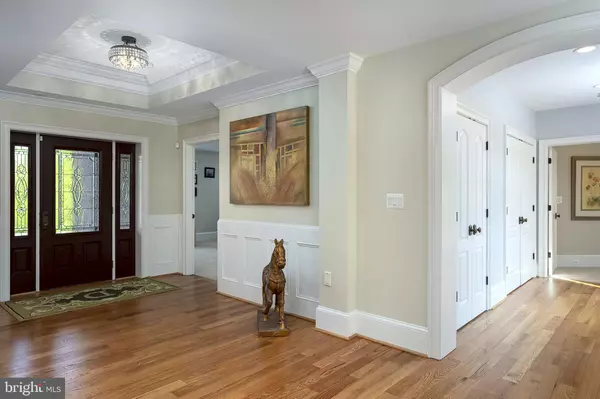$1,650,000
$1,650,000
For more information regarding the value of a property, please contact us for a free consultation.
6 Beds
9 Baths
12,000 SqFt
SOLD DATE : 08/12/2021
Key Details
Sold Price $1,650,000
Property Type Single Family Home
Sub Type Detached
Listing Status Sold
Purchase Type For Sale
Square Footage 12,000 sqft
Price per Sqft $137
Subdivision Triadelphia Mill Farm
MLS Listing ID MDHW296190
Sold Date 08/12/21
Style Manor
Bedrooms 6
Full Baths 6
Half Baths 3
HOA Y/N N
Abv Grd Liv Area 8,000
Originating Board BRIGHT
Year Built 2009
Annual Tax Amount $15,861
Tax Year 2020
Lot Size 8.320 Acres
Acres 8.32
Property Description
This is truly one of the more unique custom homes you will find in Howard County! A well-built brick/stone manor with 12,000+ finished sq.ft., perfectly tucked away on a private 8-acre wooded lot backing to the Reservoir. This former model home is one of Howard Countys first Eco-Friendly/Energy Efficient "Green" homes. Built with 8-12" Insulated Concrete Forms, Multi-zoned ductless split heating and A/C system, SpacePak Air handler, multiple dedicated tankless water heaters for hot water and hydronic radiant floor heating. The main level features an open layout with newly refinished oak floors. Large dining room with architectural moldings, tray ceiling w/cove lighting and raised panel wainscoting. Cozy living room with stone gas fireplace and rounded bump-out w/ 5 deep sill windows offering panoramic views of the backyard. The Chef's kitchen features a Dramatic Coffered Ceiling, 2 tiered Island w/Raised Breakfast Bar and Pendant Lighting, 42" Medallion Cabinetry w/ Raised Panels, New Granite Counters, Travertine backsplash, NXR-PRO 48" Stainless Steel Professional Gas Range with 6 Burners/Double Oven and Under Cabinet SS Range Hood with LED Lighting, Pot Filler, Additional SS Double Wall Oven, New Viking Professional 5 Series Built-In Refrigerator, New Viking Dishwasher, New Farmhouse style Kitchen Sink, Second Prep Sink w/ Instant Hot. Pass-through cased opening to family/sunroom w/ floor-to-ceiling rusticated stone wood-burning fireplace, radiant heated stone floor, vaulted ceiling, skylights, and large windows. Two sets of atrium doors lead to large Wrap-around deck w/ and an exterior fireplace. Also on the main level is a Study/Bedroom w/full bathroom and an additional main level Primary/In-Law Suite with sitting room, private balcony, walk-in closet, and large bath w/ walk-in Roman shower. There are 4 spacious upper-level bedrooms. Starting with the expansive Primary Suite featuring a sitting room, bonus loft, en-suite bathroom with Dual Vanity, Luxury 2 Person Frameless Glass Shower with dual rain showerheads, Venetian whirlpool jet tub with LED lighting. This open concept bathroom design flows right into the huge walk-in closet, just waiting for your customization. There are also 2 identically sized bedrooms (both w/ lofts) and a Jack-and-Jill bathroom. The large 6th bedroom has a huge walk-in closet and en-suite bathroom. Each upper-level bedroom has its own separately controlled ductless split heating and a/c. The Fully Finished Walk-Out Lower-Level features full daylight deep sill windows, 10'ft ceilings, custom tile flooring with radiant floor heating, Large Rec/Party room with stone fireplace and wet bar w/ Viking refrigerator, Movie Theater Room surrounded by insulated concrete forms which result in acoustics that will rival the professional move theatres. This Luxury Home Cinema has a separate media room, concession bar, 8 custom theater chairs w/ built-in Soundshakers /LED lighting, 4K Projector, Ipad enabled Control4 Systems, Screen Innovations w/ 144 inch Black Diamond Zero Edge LED Screen, Marantz 11.2 Receiver, Triad & Jamo Atmos Speakers/Subwoofers. The lower level also features a wine cellar, full bathroom, 2 half baths and a huge bonus room with 11ft ceilings offering endless potential uses. The lower rear exterior features a covered loggia w/ wood-burning fireplace and paver stones that lead to a stone fire pit where you can enjoy the (no light pollution) night sky. This level backyard is just waiting for your pool! Forward-thinking design incorporates a pre-wired 3 level elevator-ready shaft, Whole House Generator (pre-wired). 3+ Car Rear Load Garage. Other features include Bluetooth speakers throughout the house and backyard, Home security w/ cameras, New Whole House RO systems, Exmark zero-turn riding mower, 30' Flag pole. Conveniently located just minutes from MD-32/29. A true country feel but still close to shopping, restaurants, Balt, Ft. Meade/NSA/DC. Top-rated blue-ribbon schools.
Location
State MD
County Howard
Zoning RRDEO
Rooms
Basement Fully Finished, Walkout Level, Daylight, Partial, Windows
Main Level Bedrooms 2
Interior
Interior Features Breakfast Area, Butlers Pantry, Carpet, Crown Moldings, Dining Area, Entry Level Bedroom, Family Room Off Kitchen, Floor Plan - Open, Formal/Separate Dining Room, Kitchen - Gourmet, Kitchen - Country, Kitchen - Island, Primary Bath(s), Recessed Lighting, Skylight(s), Soaking Tub, Studio, Upgraded Countertops, Walk-in Closet(s), Water Treat System, Wet/Dry Bar, WhirlPool/HotTub, Wine Storage, Wood Floors
Hot Water Tankless, Propane
Heating Heat Pump(s)
Cooling Ductless/Mini-Split, Heat Pump(s), Zoned
Flooring Hardwood, Stone, Carpet
Fireplaces Number 4
Fireplaces Type Gas/Propane, Mantel(s), Wood
Equipment Built-In Microwave, Built-In Range, Dishwasher, Disposal, Dryer, Exhaust Fan, Freezer, Icemaker, Instant Hot Water, Oven - Wall, Oven/Range - Gas, Range Hood, Refrigerator, Six Burner Stove, Stainless Steel Appliances, Washer, Water Heater - Tankless
Furnishings No
Fireplace Y
Window Features Bay/Bow,Atrium,Green House,Insulated,Skylights
Appliance Built-In Microwave, Built-In Range, Dishwasher, Disposal, Dryer, Exhaust Fan, Freezer, Icemaker, Instant Hot Water, Oven - Wall, Oven/Range - Gas, Range Hood, Refrigerator, Six Burner Stove, Stainless Steel Appliances, Washer, Water Heater - Tankless
Heat Source Electric, Propane - Leased
Laundry Main Floor, Upper Floor
Exterior
Exterior Feature Deck(s), Patio(s), Enclosed, Wrap Around, Balcony
Parking Features Garage - Side Entry
Garage Spaces 3.0
Utilities Available Cable TV
Water Access N
View Creek/Stream, Trees/Woods
Roof Type Architectural Shingle
Accessibility 36\"+ wide Halls, Elevator, Level Entry - Main
Porch Deck(s), Patio(s), Enclosed, Wrap Around, Balcony
Road Frontage Road Maintenance Agreement, Easement/Right of Way
Attached Garage 3
Total Parking Spaces 3
Garage Y
Building
Lot Description Backs to Trees, Cleared, Cul-de-sac, Front Yard, Landscaping, Private, Rear Yard, Secluded, Stream/Creek, Trees/Wooded
Story 3
Sewer Septic Exists
Water Well
Architectural Style Manor
Level or Stories 3
Additional Building Above Grade, Below Grade
Structure Type 9'+ Ceilings,Cathedral Ceilings,Tray Ceilings,Vaulted Ceilings
New Construction N
Schools
Elementary Schools Dayton Oaks
Middle Schools Folly Quarter
High Schools River Hill
School District Howard County Public School System
Others
Senior Community No
Tax ID 1405440637
Ownership Fee Simple
SqFt Source Assessor
Security Features Electric Alarm,Exterior Cameras,Monitored,Security System
Acceptable Financing Conventional, Cash
Horse Property N
Listing Terms Conventional, Cash
Financing Conventional,Cash
Special Listing Condition Standard
Read Less Info
Want to know what your home might be worth? Contact us for a FREE valuation!

Our team is ready to help you sell your home for the highest possible price ASAP

Bought with Ravijit S Soni • Northrop Realty
"My job is to find and attract mastery-based agents to the office, protect the culture, and make sure everyone is happy! "







