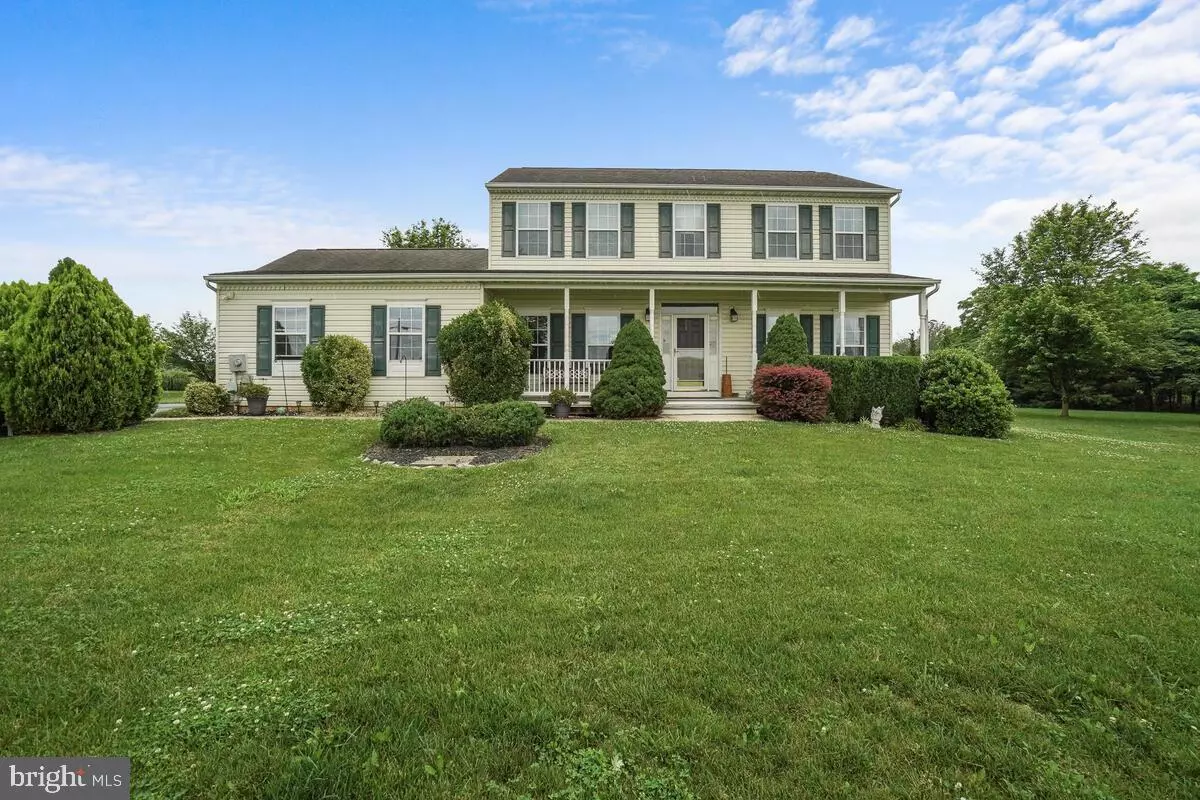$355,000
$365,000
2.7%For more information regarding the value of a property, please contact us for a free consultation.
4 Beds
3 Baths
1,886 SqFt
SOLD DATE : 07/20/2021
Key Details
Sold Price $355,000
Property Type Single Family Home
Sub Type Detached
Listing Status Sold
Purchase Type For Sale
Square Footage 1,886 sqft
Price per Sqft $188
Subdivision Homer Bivens
MLS Listing ID MDWA180536
Sold Date 07/20/21
Style Colonial
Bedrooms 4
Full Baths 2
Half Baths 1
HOA Y/N N
Abv Grd Liv Area 1,886
Originating Board BRIGHT
Year Built 2004
Annual Tax Amount $2,716
Tax Year 2020
Lot Size 1.150 Acres
Acres 1.15
Property Description
Beautiful Country Colonial with Front Porch and Mountain Views all situated on a 1.15 Acre Lot. Sunrise and Sunsets - both are beautiful from this lovely 4Bedroom, 2.5 Bath Colonial! This home truly shows like a model. Kitchen opens to breakfast nook and family room with gas fireplace, New high end wood look laminated flooring all on main level, and staircase going to second level. Separate Formal Dining Room, Kitchen with Gas Cooking, Kitchen Island, Upstairs offers 4 Spacious Bedrooms, 2 Baths, Primary Bedroom includes an EnSite with Whirlpool Tub and Separate Shower, and Walk In Closet, Laundry Room on Bedroom Level with Washer/Dryer, Unfinished Walk Up Stair Basement for Expanding, Paver Patio in the Rear of the House, Forest Conservation on the one side of the house will never be developed. Come take a look! ALL OFFERS DUE SUNDAY @ 5:00 pm
Location
State MD
County Washington
Zoning A(R)
Rooms
Other Rooms Living Room, Dining Room, Primary Bedroom, Bedroom 2, Bedroom 3, Bedroom 4, Kitchen, Family Room, Foyer, Breakfast Room, Laundry, Bathroom 2, Primary Bathroom
Basement Connecting Stairway, Full, Outside Entrance, Rear Entrance, Sump Pump, Walkout Stairs
Interior
Interior Features Breakfast Area, Ceiling Fan(s), Chair Railings, Crown Moldings, Dining Area, Family Room Off Kitchen, Floor Plan - Traditional, Kitchen - Country, Kitchen - Island, Kitchen - Table Space, Primary Bath(s), Recessed Lighting, Stall Shower, Walk-in Closet(s), WhirlPool/HotTub, Window Treatments, Carpet, Flat, Kitchen - Eat-In
Hot Water Bottled Gas
Cooling Ceiling Fan(s), Central A/C
Flooring Carpet, Ceramic Tile, Heated, Hardwood, Vinyl
Fireplaces Number 1
Fireplaces Type Gas/Propane, Heatilator, Mantel(s)
Equipment Built-In Microwave, Dishwasher, Dryer - Electric, Exhaust Fan, Icemaker, Refrigerator, Washer, Water Heater
Furnishings No
Fireplace Y
Window Features Insulated,Screens,Sliding,Vinyl Clad
Appliance Built-In Microwave, Dishwasher, Dryer - Electric, Exhaust Fan, Icemaker, Refrigerator, Washer, Water Heater
Heat Source Propane - Owned
Laundry Upper Floor, Dryer In Unit, Washer In Unit
Exterior
Exterior Feature Patio(s)
Parking Features Garage Door Opener, Garage - Side Entry
Garage Spaces 2.0
Fence Invisible
Utilities Available Phone Available, Propane
Water Access N
View Mountain, Panoramic, Pasture, Scenic Vista
Roof Type Shingle
Street Surface Black Top
Accessibility None
Porch Patio(s)
Road Frontage City/County
Attached Garage 2
Total Parking Spaces 2
Garage Y
Building
Lot Description Backs - Parkland, Level, Rear Yard, Landscaping
Story 3
Foundation Active Radon Mitigation
Sewer Septic Exists
Water Public
Architectural Style Colonial
Level or Stories 3
Additional Building Above Grade, Below Grade
Structure Type Dry Wall,9'+ Ceilings
New Construction N
Schools
Elementary Schools Maugansville
Middle Schools Clear Spring
High Schools Clear Spring
School District Washington County Public Schools
Others
Pets Allowed Y
Senior Community No
Tax ID 2213031134
Ownership Fee Simple
SqFt Source Assessor
Acceptable Financing FHA, Conventional, Cash, USDA, VA
Listing Terms FHA, Conventional, Cash, USDA, VA
Financing FHA,Conventional,Cash,USDA,VA
Special Listing Condition Standard
Pets Allowed No Pet Restrictions
Read Less Info
Want to know what your home might be worth? Contact us for a FREE valuation!

Our team is ready to help you sell your home for the highest possible price ASAP

Bought with Sarah J Santacroce • Coldwell Banker Premier
"My job is to find and attract mastery-based agents to the office, protect the culture, and make sure everyone is happy! "







