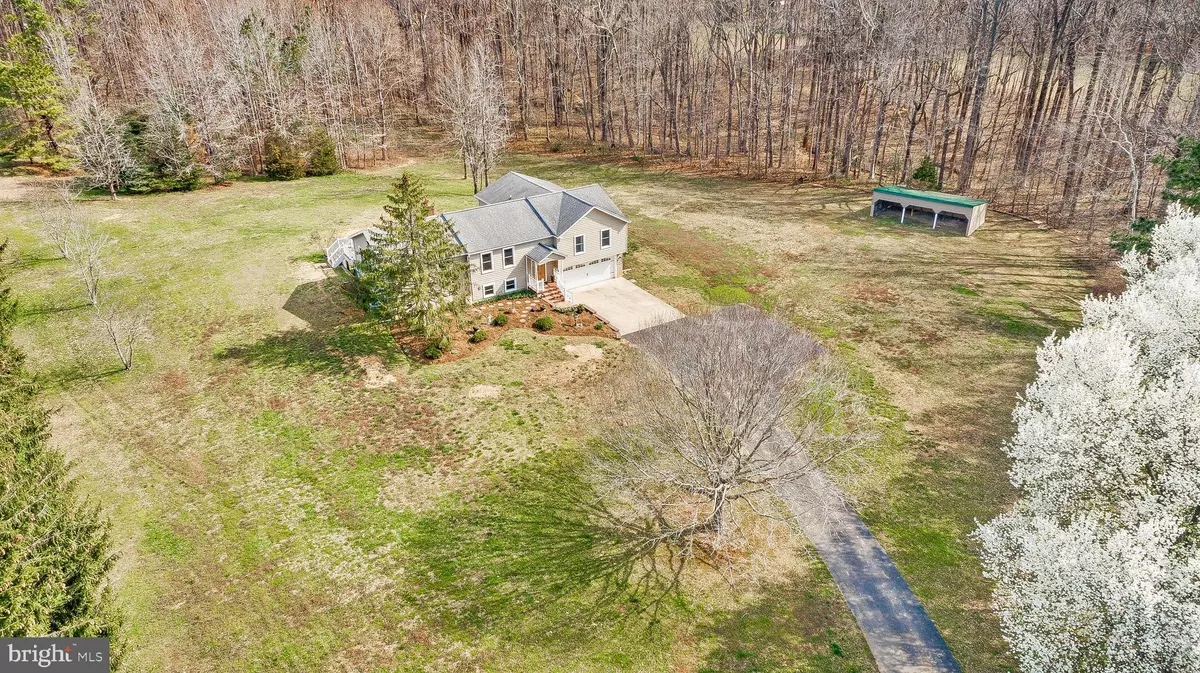$580,000
$590,000
1.7%For more information regarding the value of a property, please contact us for a free consultation.
3 Beds
2 Baths
2,790 SqFt
SOLD DATE : 04/28/2022
Key Details
Sold Price $580,000
Property Type Single Family Home
Sub Type Detached
Listing Status Sold
Purchase Type For Sale
Square Footage 2,790 sqft
Price per Sqft $207
Subdivision Owen Soper Estates
MLS Listing ID MDCA2005128
Sold Date 04/28/22
Style Split Foyer,Contemporary
Bedrooms 3
Full Baths 2
HOA Y/N N
Abv Grd Liv Area 2,192
Originating Board BRIGHT
Year Built 1984
Annual Tax Amount $4,281
Tax Year 2021
Lot Size 3.500 Acres
Acres 3.5
Property Description
For Appraisers...Contract sales price was $590K, Buyer paid 10K over appraised value**** HUNTINGTOWN **** Cul de sac location comes with this sprawling 3.5 acre lot with Amish pole shed, metal roof (redone in 2019) for your parties and recreation vehicles **** You're going to love the beautiful family room addition off the kitchen that was designed for large family/friends to gather features cathedral ceilings, skylights, 2 ceiling fans, hardwood flooring **** Primary suite addition with walk- in closet, barn door, ceiling fan **** Primary bath addition with gorgeous tile work throughout, double vanity, large shower and separate, jetted tub **** Lower level recreation room has a great brick hearth area with pellet stove, pergo flooring, recessed lighting, and slider accessing covered stamped concrete patio area**** Main hall bath features beautiful tile work, bead board, double vanity **** Composite 2-tiered deck across back of home has access to the family room, kitchen, and master suite, and steps leading to back yard and stamped concrete patio area off the lower level recreation room **** Large room under Primary suite addition with Mitsubishi split system, slider accessing the covered, stamped patio, and access to the slider in lower level recreation room **** HVAC 18 SEER approx 4 years old for most of the home**** HVAC Carrier Infinity 16 SEER approx 4-5 years old in other rooms of home **** Anderson windows throughout home except Pella in kitchen **** 2 car garage
Location
State MD
County Calvert
Zoning A
Rooms
Other Rooms Living Room, Primary Bedroom, Bedroom 2, Kitchen, Family Room, Foyer, Bedroom 1, Recreation Room, Bathroom 1, Primary Bathroom
Basement Connecting Stairway, Fully Finished, Heated, Improved, Outside Entrance, Walkout Level
Main Level Bedrooms 3
Interior
Interior Features Carpet, Ceiling Fan(s), Combination Kitchen/Dining, Kitchen - Country, Kitchen - Eat-In, Kitchen - Table Space, Primary Bath(s), Recessed Lighting, Skylight(s), Tub Shower, Walk-in Closet(s), Other
Hot Water Electric
Heating Heat Pump(s)
Cooling Central A/C, Ceiling Fan(s)
Equipment Dishwasher, Dryer - Electric, Exhaust Fan, Extra Refrigerator/Freezer, Icemaker, Built-In Microwave, Refrigerator, Stainless Steel Appliances, Stove, Water Heater, Water Conditioner - Owned
Window Features Screens,Skylights
Appliance Dishwasher, Dryer - Electric, Exhaust Fan, Extra Refrigerator/Freezer, Icemaker, Built-In Microwave, Refrigerator, Stainless Steel Appliances, Stove, Water Heater, Water Conditioner - Owned
Heat Source Electric
Laundry Basement
Exterior
Exterior Feature Deck(s), Porch(es)
Parking Features Basement Garage, Garage - Front Entry, Garage Door Opener, Inside Access
Garage Spaces 2.0
Fence Electric
Water Access N
Accessibility None
Porch Deck(s), Porch(es)
Attached Garage 2
Total Parking Spaces 2
Garage Y
Building
Lot Description Backs to Trees
Story 2
Foundation Block, Crawl Space
Sewer On Site Septic
Water Well
Architectural Style Split Foyer, Contemporary
Level or Stories 2
Additional Building Above Grade, Below Grade
New Construction N
Schools
Elementary Schools Plum Point
Middle Schools Plum Point
High Schools Huntingtown
School District Calvert County Public Schools
Others
Senior Community No
Tax ID 0502050129
Ownership Fee Simple
SqFt Source Assessor
Security Features Monitored
Acceptable Financing Conventional, Cash, VA, FHA
Horse Property Y
Listing Terms Conventional, Cash, VA, FHA
Financing Conventional,Cash,VA,FHA
Special Listing Condition Standard
Read Less Info
Want to know what your home might be worth? Contact us for a FREE valuation!

Our team is ready to help you sell your home for the highest possible price ASAP

Bought with Joey R Brown • New Beginnings Real Estate Company
"My job is to find and attract mastery-based agents to the office, protect the culture, and make sure everyone is happy! "







