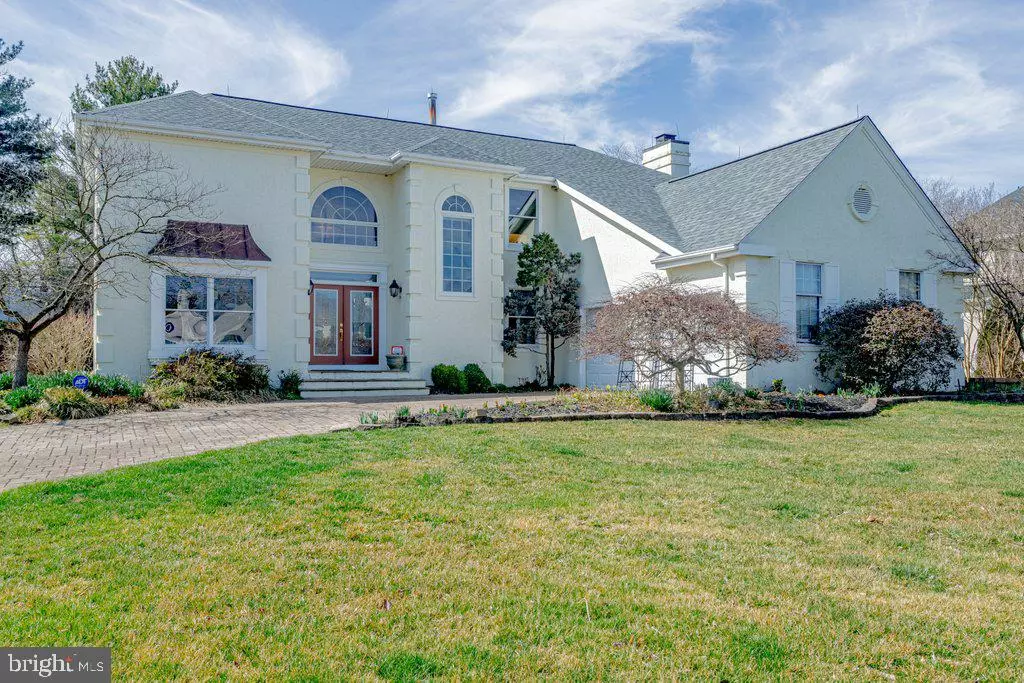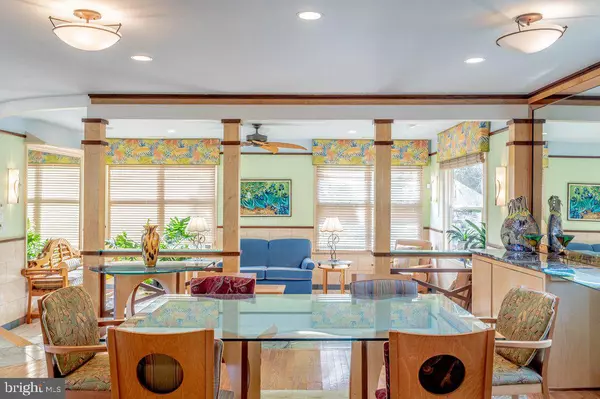$726,900
$745,000
2.4%For more information regarding the value of a property, please contact us for a free consultation.
4 Beds
4 Baths
4,481 SqFt
SOLD DATE : 06/01/2023
Key Details
Sold Price $726,900
Property Type Single Family Home
Sub Type Detached
Listing Status Sold
Purchase Type For Sale
Square Footage 4,481 sqft
Price per Sqft $162
Subdivision Frenchmans Pointe
MLS Listing ID NJCD2044322
Sold Date 06/01/23
Style Contemporary
Bedrooms 4
Full Baths 3
Half Baths 1
HOA Fees $100/ann
HOA Y/N Y
Abv Grd Liv Area 3,731
Originating Board BRIGHT
Year Built 1992
Annual Tax Amount $20,478
Tax Year 2022
Lot Size 0.820 Acres
Acres 0.82
Lot Dimensions 0.00 x 0.00
Property Description
Don't wait to see this special cul-de-sac home. Dramatic open floor plan, yet warm and inviting. From the two-story foyer entry, its obvious that this is no ordinary home. The original columns have been replaced with custom designer wood pillars. The oversized dining room has a large new window allowing for a custom full-wall built-in glass and wood buffet system. Step-down living room is surrounded by windows and loaded with special woodwork and tile features. Not the typical living room with the rope across it that says "only for company." This one says come right in. Gourmet kitchen is the heart of the home. It boasts top of the line cabinetry, Wolf 6-burner range with custom stainless hood, Sub Zero refrigerator, Thermador wall oven, wine cooler and granite counter top. The breakfast room is a real upbeat gem with cathedral ceiling and skylight and a beverage bar overlooking the family room. The gas fireplace is surrounded by an amazing stone wall. The built-in wall unit has storage you can readily see and some that is hidden. The office is located on the first floor with built-ins and floating shelves. The first thing you see on the second floor is the open loft area...perfect for curling up with a good book or a computer area, or whatever. Double-door primary suite is a very spacious area. The primary bathroom boasts double sinks and a steam shower.
There are enough aesthetics to keep you interested, but there is a lot more to this house. The roof is less than a year old. There is a commercial grade generator installed just a year ago. Underground sprinkler system for the professionally landscaped yard which is just starting to show signs of all the beautiful perenials that have already been planted all around the property. Hardscaping retaining walls, large deck, plus a balcony off the primary bedroom that will be more private when the Wisteria is in bloom. There is even a laundry chute from the second floor and a motorized lift to change a bulb in that fabulous entry light fixture. You won't be disappointed in all the upgrades.
The exercise equipment in the finished basement is negotiable or it will be removed before settlement. Either way, the rubber mats will stay.
Location
State NJ
County Camden
Area Cherry Hill Twp (20409)
Zoning RA
Rooms
Other Rooms Living Room, Dining Room, Primary Bedroom, Bedroom 2, Bedroom 4, Kitchen, Family Room, Foyer, Breakfast Room, Laundry, Loft, Bathroom 3
Basement Improved, Outside Entrance, Interior Access, Fully Finished, Sump Pump, Walkout Stairs, Water Proofing System
Interior
Interior Features Breakfast Area, Built-Ins, Carpet, Ceiling Fan(s), Chair Railings, Dining Area, Family Room Off Kitchen, Floor Plan - Open, Formal/Separate Dining Room, Kitchen - Gourmet, Laundry Chute, Primary Bath(s), Recessed Lighting, Skylight(s), Stall Shower, Upgraded Countertops, Walk-in Closet(s)
Hot Water Natural Gas
Heating Central
Cooling Central A/C, Zoned
Flooring Ceramic Tile, Solid Hardwood, Laminated
Fireplaces Number 1
Fireplaces Type Stone, Gas/Propane
Equipment Built-In Microwave, Built-In Range, Dishwasher, Disposal, Range Hood, Refrigerator
Furnishings No
Fireplace Y
Window Features Skylights
Appliance Built-In Microwave, Built-In Range, Dishwasher, Disposal, Range Hood, Refrigerator
Heat Source Natural Gas
Laundry Main Floor
Exterior
Exterior Feature Balcony, Deck(s), Patio(s)
Garage Spaces 4.0
Amenities Available None
Water Access N
Roof Type Shingle
Street Surface Black Top
Accessibility None
Porch Balcony, Deck(s), Patio(s)
Total Parking Spaces 4
Garage N
Building
Lot Description Cul-de-sac
Story 2
Foundation Block
Sewer Public Sewer
Water Public
Architectural Style Contemporary
Level or Stories 2
Additional Building Above Grade, Below Grade
New Construction N
Schools
Elementary Schools Richard Stockton E.S.
Middle Schools Beck
High Schools Cherry Hill High - East
School District Cherry Hill Township Public Schools
Others
Senior Community No
Tax ID 09-00523 01-00031
Ownership Fee Simple
SqFt Source Assessor
Acceptable Financing Cash, Conventional
Horse Property N
Listing Terms Cash, Conventional
Financing Cash,Conventional
Special Listing Condition Standard
Read Less Info
Want to know what your home might be worth? Contact us for a FREE valuation!

Our team is ready to help you sell your home for the highest possible price ASAP

Bought with Xuan Jiang • Realty Mark Advantage

"My job is to find and attract mastery-based agents to the office, protect the culture, and make sure everyone is happy! "







