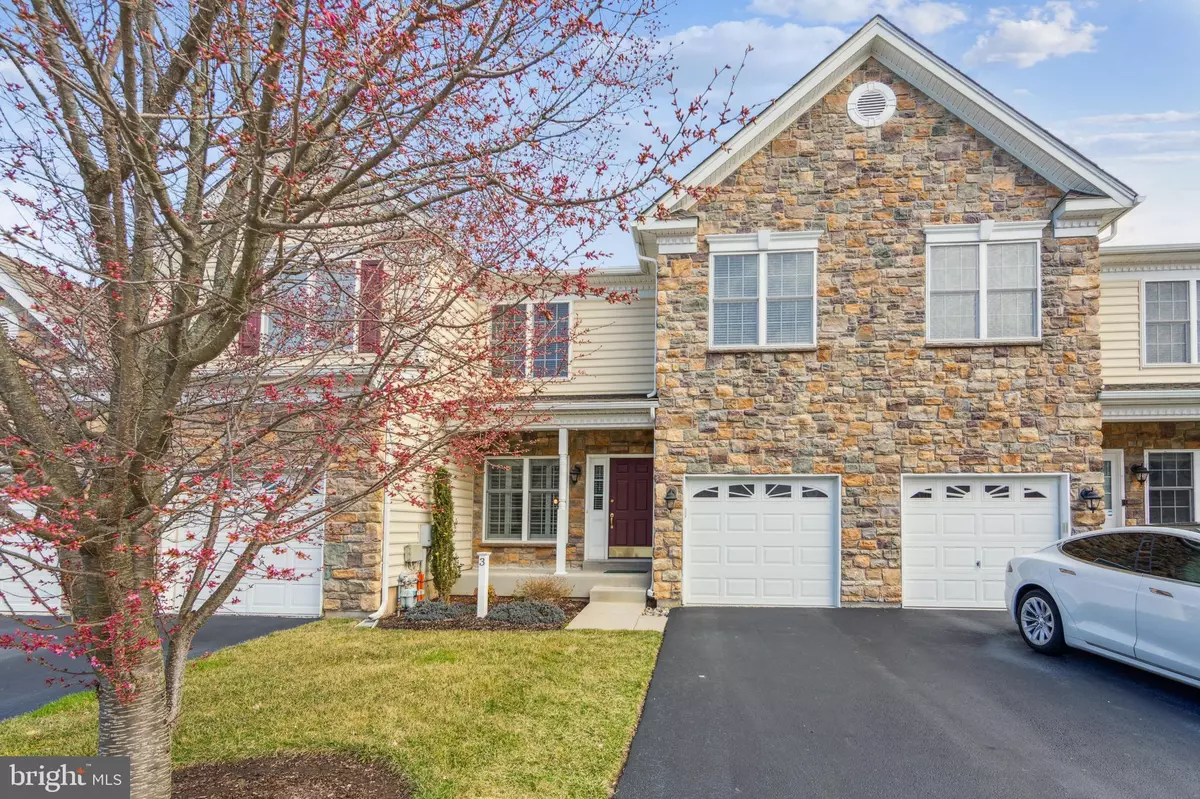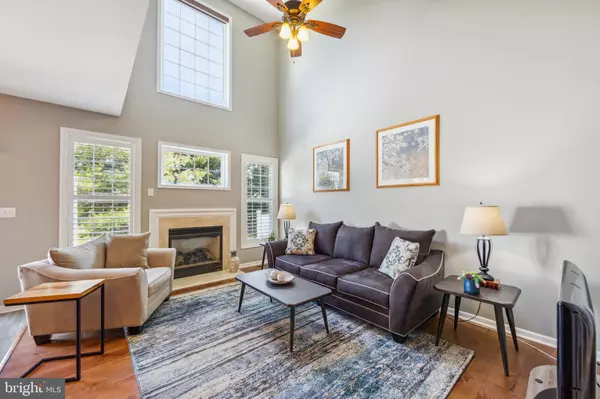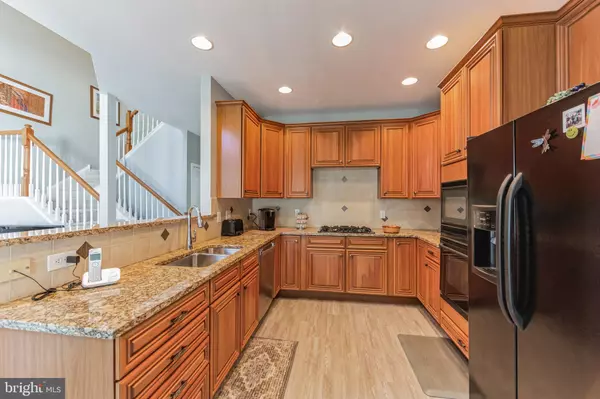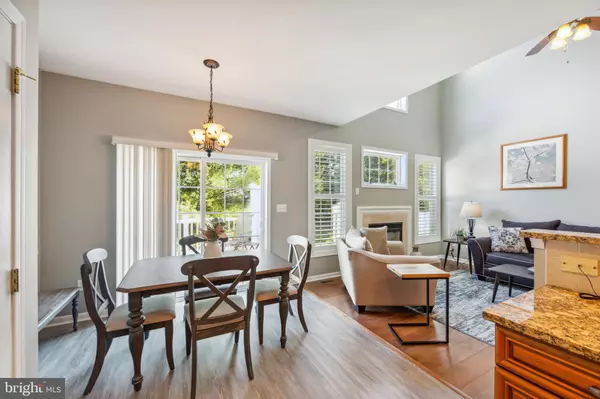$442,000
$442,000
For more information regarding the value of a property, please contact us for a free consultation.
3 Beds
3 Baths
2,150 SqFt
SOLD DATE : 06/15/2023
Key Details
Sold Price $442,000
Property Type Condo
Sub Type Condo/Co-op
Listing Status Sold
Purchase Type For Sale
Square Footage 2,150 sqft
Price per Sqft $205
Subdivision Hockessin Mews
MLS Listing ID DENC2037040
Sold Date 06/15/23
Style Contemporary,Colonial
Bedrooms 3
Full Baths 2
Half Baths 1
Condo Fees $321/mo
HOA Y/N N
Abv Grd Liv Area 2,150
Originating Board BRIGHT
Year Built 2007
Annual Tax Amount $3,377
Tax Year 2022
Lot Dimensions 0.00 x 0.00
Property Description
Upon entering this beautiful home notice the covered front porch, bright open floor plan in the living & dining areas. Hardwood flooring, custom painting and intricate trim work. Off of the dining room you will find a powder rm, & entrance to the garage. A welcoming family room offering cathedral ceilings, gas fireplace, ceiling fan, turned staircase. Family room adjoins a large kitchen, featuring granite countertops, lots of cabinets, extra counter space, w/ a separate dining area. Open the patio door off of the kitchen to a private deck for your outdoor entertaining needs. Round out the first floor & head up to the 2nd level of this model like home. You will view the curved staircase with a view of the family room & kitchen, large windows and skylight. Upstairs you will notice 3 very spacious bedrooms, a laundry room with ample extra storage, and an appointed hall bath with double sinks. The wonderful main bedroom is bright, spacious, with plenty of storage. The bathroom has been totally updated with a lovely relaxing spa feel, separate shower, soaking tub, double sinks, and separate toilet room. Let's not forget about the one car garage, Extra large full basement with french drain. This home is absolutely a turn key home that you will enjoy for many years to come. Showings start March 01, 2023
Location
State DE
County New Castle
Area Hockssn/Greenvl/Centrvl (30902)
Zoning ST
Rooms
Basement Full, Connecting Stairway
Interior
Interior Features Attic, Breakfast Area, Carpet, Ceiling Fan(s), Dining Area, Family Room Off Kitchen, Floor Plan - Open, Formal/Separate Dining Room, Kitchen - Eat-In, Kitchen - Table Space, Recessed Lighting, Stall Shower, Walk-in Closet(s), Window Treatments, Wood Floors
Hot Water Natural Gas
Heating Forced Air
Cooling Central A/C
Flooring Carpet, Hardwood, Heated, Luxury Vinyl Plank, Partially Carpeted, Tile/Brick
Fireplaces Number 1
Fireplaces Type Insert, Marble
Equipment Built-In Microwave, Dishwasher, Disposal, Dryer, Exhaust Fan, Oven - Self Cleaning, Refrigerator, Washer, Water Heater
Fireplace Y
Window Features Double Hung,Insulated,Screens,Sliding
Appliance Built-In Microwave, Dishwasher, Disposal, Dryer, Exhaust Fan, Oven - Self Cleaning, Refrigerator, Washer, Water Heater
Heat Source Natural Gas
Laundry Upper Floor
Exterior
Parking Features Garage - Front Entry, Garage Door Opener, Inside Access
Garage Spaces 3.0
Amenities Available Common Grounds
Water Access N
View Trees/Woods
Roof Type Pitched,Architectural Shingle
Street Surface Black Top
Accessibility None
Attached Garage 1
Total Parking Spaces 3
Garage Y
Building
Lot Description Backs to Trees, Cul-de-sac, Front Yard, Level, Rear Yard
Story 2
Foundation Block
Sewer Public Sewer
Water Public
Architectural Style Contemporary, Colonial
Level or Stories 2
Additional Building Above Grade, Below Grade
Structure Type 9'+ Ceilings,Cathedral Ceilings,Dry Wall
New Construction N
Schools
School District Red Clay Consolidated
Others
Pets Allowed Y
HOA Fee Include Common Area Maintenance,Lawn Care Front,Lawn Care Rear,Lawn Care Side,Lawn Maintenance,Parking Fee,Management,Snow Removal,Trash
Senior Community No
Tax ID 08-018.00-102.C.0022
Ownership Condominium
Acceptable Financing Cash, Conventional, FHA, VA
Horse Property N
Listing Terms Cash, Conventional, FHA, VA
Financing Cash,Conventional,FHA,VA
Special Listing Condition Standard
Pets Allowed No Pet Restrictions
Read Less Info
Want to know what your home might be worth? Contact us for a FREE valuation!

Our team is ready to help you sell your home for the highest possible price ASAP

Bought with Alexis O Shupe • BHHS Fox & Roach - Hockessin
"My job is to find and attract mastery-based agents to the office, protect the culture, and make sure everyone is happy! "







