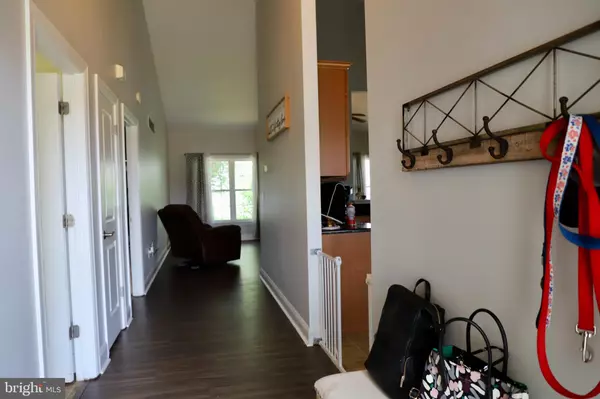$360,000
$375,000
4.0%For more information regarding the value of a property, please contact us for a free consultation.
3 Beds
2 Baths
2,038 SqFt
SOLD DATE : 09/22/2023
Key Details
Sold Price $360,000
Property Type Single Family Home
Sub Type Detached
Listing Status Sold
Purchase Type For Sale
Square Footage 2,038 sqft
Price per Sqft $176
Subdivision Riverside
MLS Listing ID DEKT2020520
Sold Date 09/22/23
Style Ranch/Rambler
Bedrooms 3
Full Baths 2
HOA Fees $14/ann
HOA Y/N Y
Abv Grd Liv Area 2,038
Originating Board BRIGHT
Year Built 2006
Annual Tax Amount $1,322
Tax Year 2022
Lot Size 0.310 Acres
Acres 0.31
Lot Dimensions 126.19 x 125.00
Property Description
Welcome to 169 Sedgewick Drive, an inviting home nestled in this charming Magnolia community. Step inside to discover a fluid layout enhanced by newly installed luxury vinyl plank (LVP) flooring. The home features a spacious living area and an efficient kitchen layout, complemented by multiple bedrooms, including a serene master suite on the opposite side of the house. The exterior of this home is just as appealing as the interior. A fenced backyard provides ample space for a variety of outdoor activities, while a screened-in porch invites relaxation and outdoor dining. The property also benefits from a spacious 2-car garage. Its location in Magnolia ensures easy access to a range of local amenities in Dover, Milford and even the Beaches! The seller is also willing to offer a complementary deep cleaning prior to closing with an acceptable offer! 169 Sedgewick Drive is more than just a home—it's the stepping stone to your new lifestyle.
Location
State DE
County Kent
Area Caesar Rodney (30803)
Zoning AC
Rooms
Other Rooms Dining Room, Primary Bedroom, Bedroom 2, Kitchen, Family Room, Bedroom 1, Primary Bathroom
Main Level Bedrooms 3
Interior
Interior Features Breakfast Area, Carpet, Ceiling Fan(s), Chair Railings, Crown Moldings, Family Room Off Kitchen, Kitchen - Eat-In, Primary Bath(s), Pantry, Soaking Tub, Stall Shower, Tub Shower, Upgraded Countertops, Walk-in Closet(s), Wood Floors
Hot Water Natural Gas
Heating Forced Air
Cooling Central A/C
Fireplaces Number 1
Fireplaces Type Gas/Propane
Fireplace Y
Heat Source Natural Gas
Laundry Main Floor
Exterior
Parking Features Garage - Side Entry
Garage Spaces 2.0
Water Access N
Roof Type Architectural Shingle
Accessibility None
Attached Garage 2
Total Parking Spaces 2
Garage Y
Building
Story 1
Foundation Permanent
Sewer Public Septic
Water Public
Architectural Style Ranch/Rambler
Level or Stories 1
Additional Building Above Grade, Below Grade
New Construction N
Schools
High Schools Caesar Rodney
School District Caesar Rodney
Others
Senior Community No
Tax ID NM-00-09512-01-0700-000
Ownership Fee Simple
SqFt Source Assessor
Acceptable Financing Cash, Conventional, FHA, VA
Listing Terms Cash, Conventional, FHA, VA
Financing Cash,Conventional,FHA,VA
Special Listing Condition Standard
Read Less Info
Want to know what your home might be worth? Contact us for a FREE valuation!

Our team is ready to help you sell your home for the highest possible price ASAP

Bought with Jill A. Sussman • Sky Realty
"My job is to find and attract mastery-based agents to the office, protect the culture, and make sure everyone is happy! "







