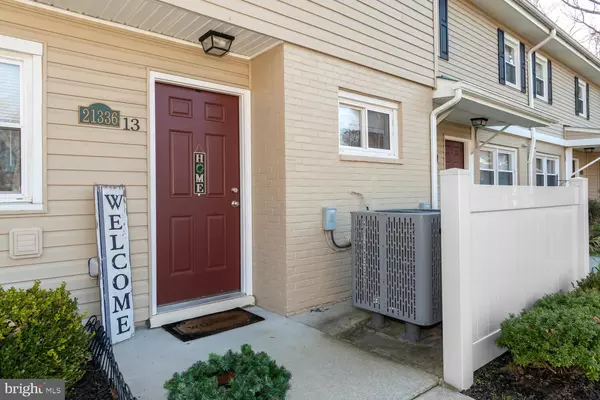$189,900
$179,900
5.6%For more information regarding the value of a property, please contact us for a free consultation.
3 Beds
1 Bath
1,269 SqFt
SOLD DATE : 02/28/2024
Key Details
Sold Price $189,900
Property Type Townhouse
Sub Type End of Row/Townhouse
Listing Status Sold
Purchase Type For Sale
Square Footage 1,269 sqft
Price per Sqft $149
Subdivision Tolchester
MLS Listing ID MDKE2003482
Sold Date 02/28/24
Style Unit/Flat
Bedrooms 3
Full Baths 1
HOA Fees $75/mo
HOA Y/N Y
Abv Grd Liv Area 1,269
Originating Board BRIGHT
Year Built 1955
Annual Tax Amount $387
Tax Year 2021
Lot Size 2,882 Sqft
Acres 0.07
Property Description
Rare opportunity to own a 3 bedroom, end unit townhome in Tolchester Village! Well maintained with recent upgrades to include: New HVAC 2023, extensive Landscaping 2023, Double closet addition 2022, vinyl laminate flooring downstairs in foyer area. Patio freshly painted and new privacy fencing.
Featuring a terrific galley kitchen with all major appliances, built in washer/dryer, nice living room/dining room combination with walk out sliders to the patio. Bedrooms have vaulted ceilings!
Tolchester Village is a quiet and secluded community, which went through a total renovation from 2016- 2021. Completely surrounded by 11 wooded acres, and protected by a forest conservation easement. Minutes from Tolchester and Rock Hall beaches.
HOA is $75/month and pays for all common area grounds: park like setting, play ground, lawn maintenance, snow removal and trash!
*For GPS purposes use 8021 Tolchester Road' as the address*
**This Saturday's Open House was canceled and re-scheduled for 1/27 due to inclement weather**
Location
State MD
County Kent
Zoning RR
Rooms
Other Rooms Living Room, Dining Room, Primary Bedroom, Bedroom 2, Bedroom 3, Kitchen
Interior
Interior Features Carpet, Combination Dining/Living, Dining Area, Floor Plan - Traditional
Hot Water Electric
Heating Heat Pump(s)
Cooling Heat Pump(s)
Flooring Carpet, Vinyl
Equipment Dishwasher, Dryer, Refrigerator, Stove, Washer, Water Heater
Furnishings No
Fireplace N
Window Features Double Pane
Appliance Dishwasher, Dryer, Refrigerator, Stove, Washer, Water Heater
Heat Source Electric
Laundry Main Floor
Exterior
Exterior Feature Patio(s), Porch(es)
Amenities Available Common Grounds, Tot Lots/Playground
Water Access N
View Garden/Lawn, Trees/Woods
Roof Type Metal
Accessibility None
Porch Patio(s), Porch(es)
Garage N
Building
Lot Description Backs to Trees, Adjoins - Open Space, Backs - Open Common Area, Corner, Cul-de-sac, Landscaping, Rear Yard, Secluded
Story 2
Foundation Slab
Sewer Public Sewer
Water Public
Architectural Style Unit/Flat
Level or Stories 2
Additional Building Above Grade
Structure Type Dry Wall,Vaulted Ceilings
New Construction N
Schools
School District Kent County Public Schools
Others
HOA Fee Include Common Area Maintenance,Lawn Maintenance,Snow Removal,Trash
Senior Community No
Tax ID NO TAX RECORD
Ownership Fee Simple
SqFt Source Estimated
Acceptable Financing Conventional, FHA, USDA, VA
Listing Terms Conventional, FHA, USDA, VA
Financing Conventional,FHA,USDA,VA
Special Listing Condition Standard
Read Less Info
Want to know what your home might be worth? Contact us for a FREE valuation!

Our team is ready to help you sell your home for the highest possible price ASAP

Bought with Richard Lee Matera • Berkshire Hathaway HomeServices PenFed Realty
"My job is to find and attract mastery-based agents to the office, protect the culture, and make sure everyone is happy! "







